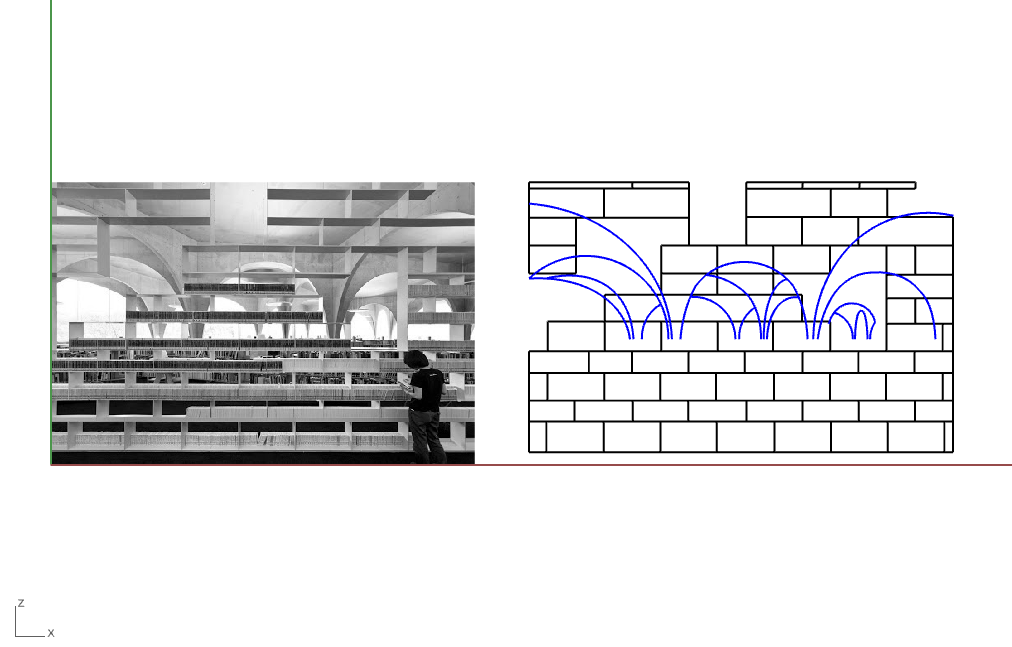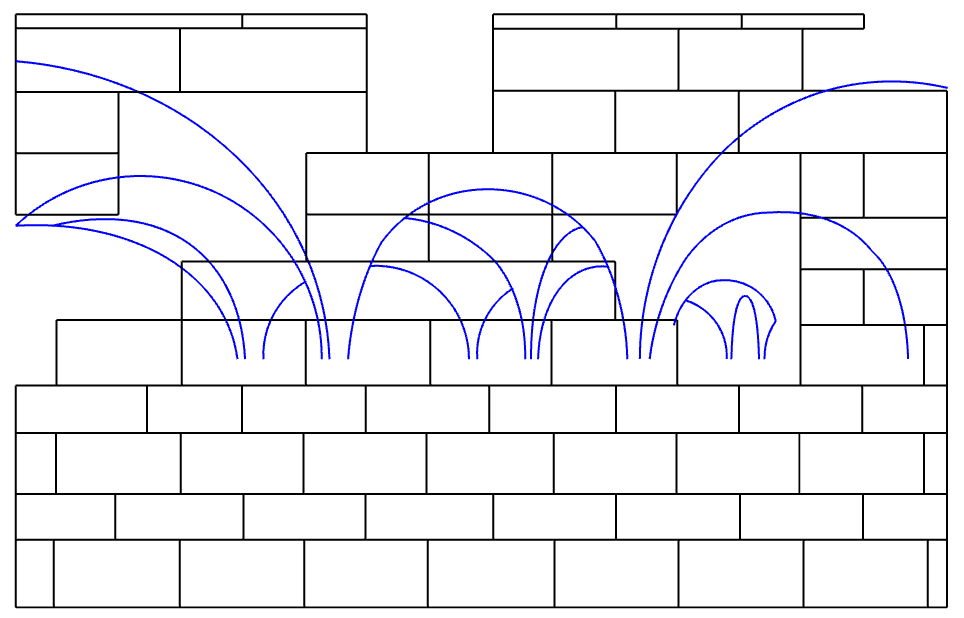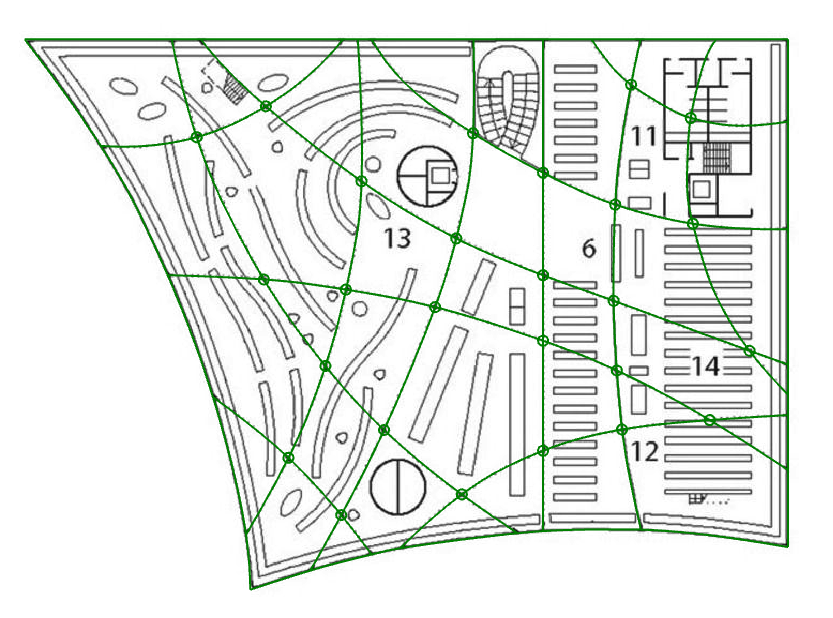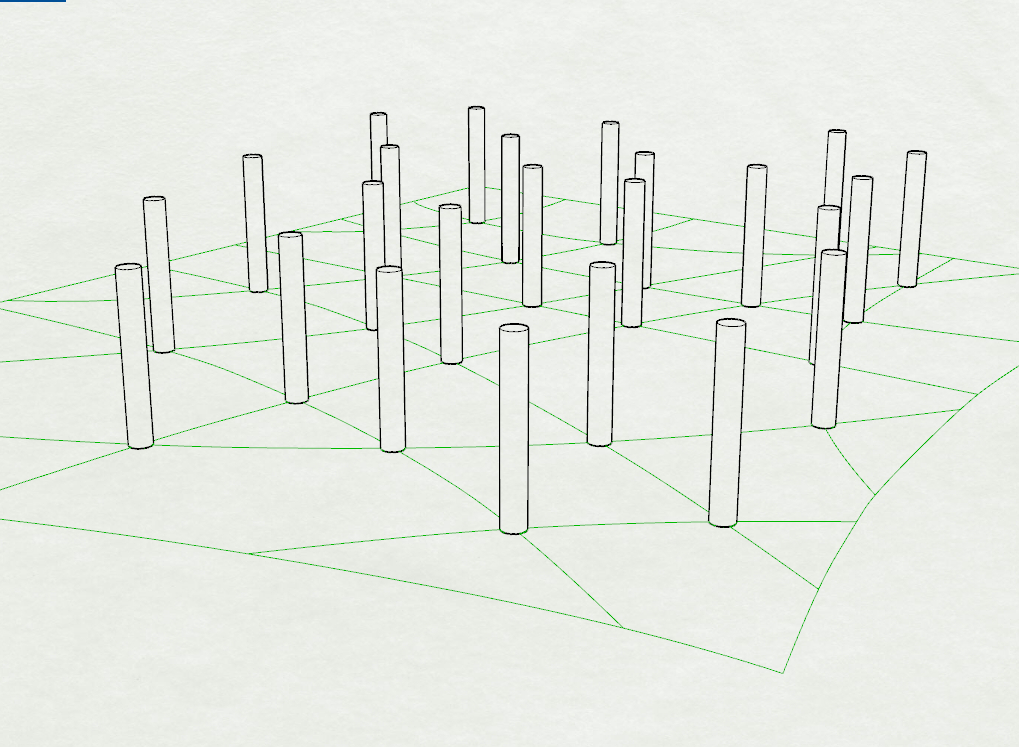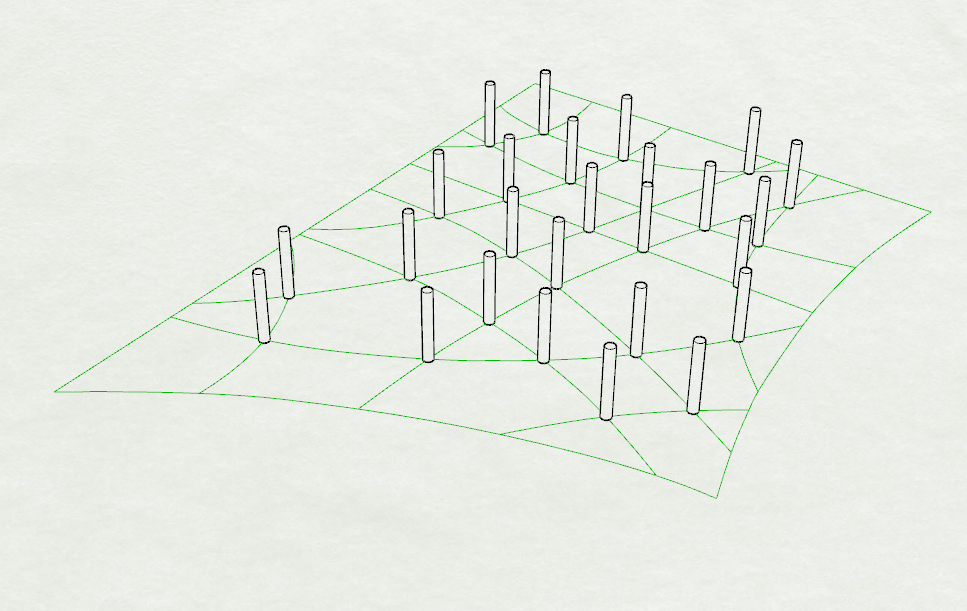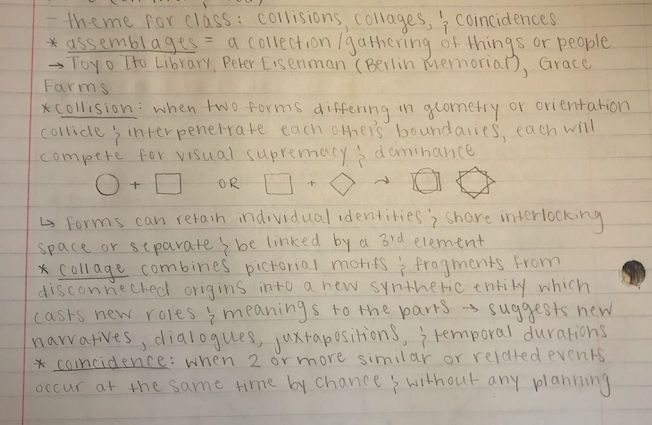
I started out by defining the terms “collision, collage, and coincidence” in order to get a better sense for what I could look for in each of the case study buildings I chose. I defined architectural collision as something that occurs when two forms differing in geometry or orientation collide and interpenetrated each other’s boundaries. Collage combines pictorial motifs and fragments from disconnected origins into a new synthetic entity which casts new roles and meanings to the parts. Finally, coincidence is simply when two or more similar or related events occur at the same time by chance and without any planning.
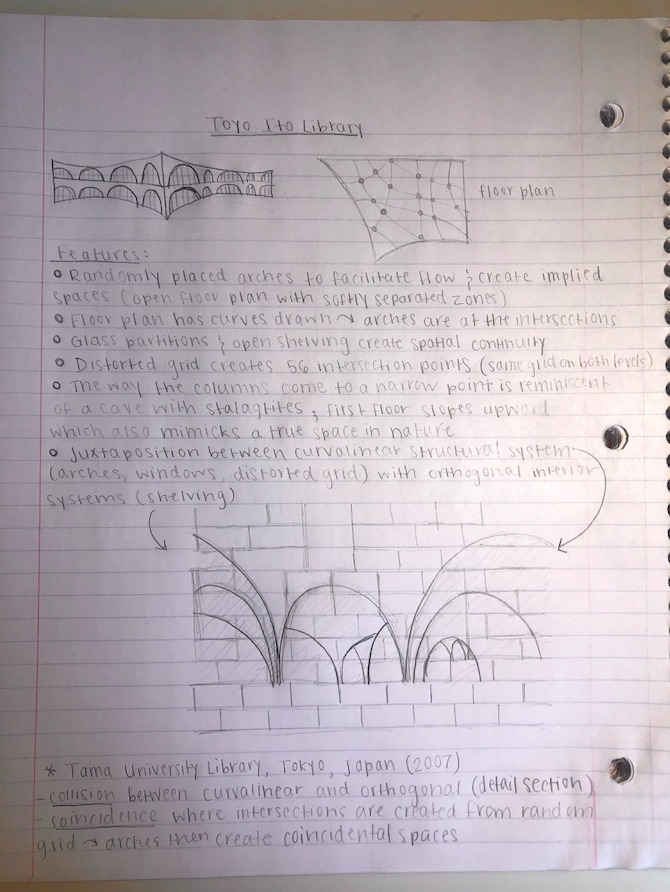
The first building I have focused on is Toyo Ito’s Tama University Library in Tokyo. I have taken notes of what I believe to be the most identifying features of the building and made connections to areas where I see collision and coincidence. I have created various 2D diagrams in order to decide which theme I am going to go with. I found it very interesting that while the main structural components of the library are very curvilinear (the arches, windows, and the distorted grid of the floor plan), the interior elements such as shelving, benches, tables, etc. are very orthogonal. This seems like an example of a collision. I also noticed that the “random” grid has generated coincidental intersections and spaces.
