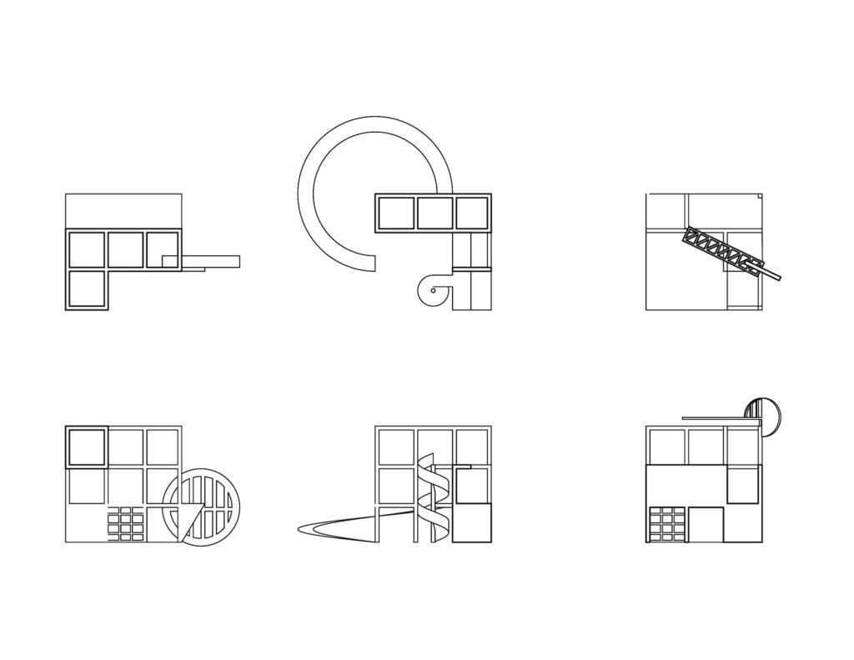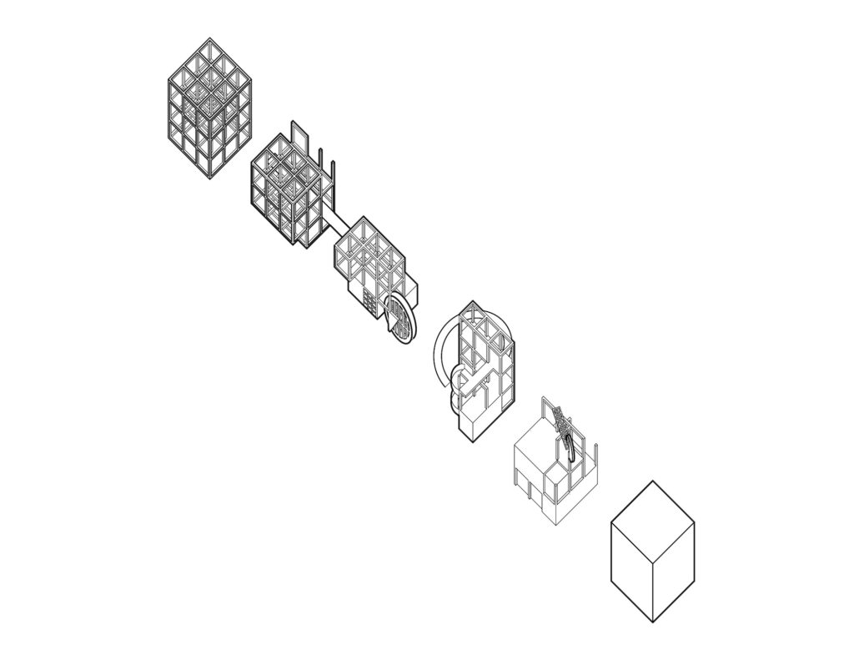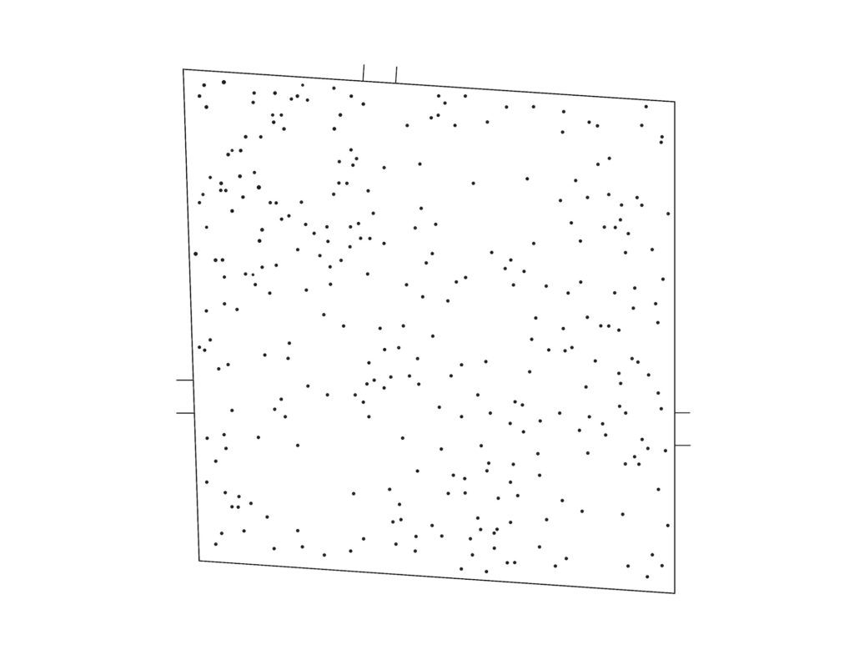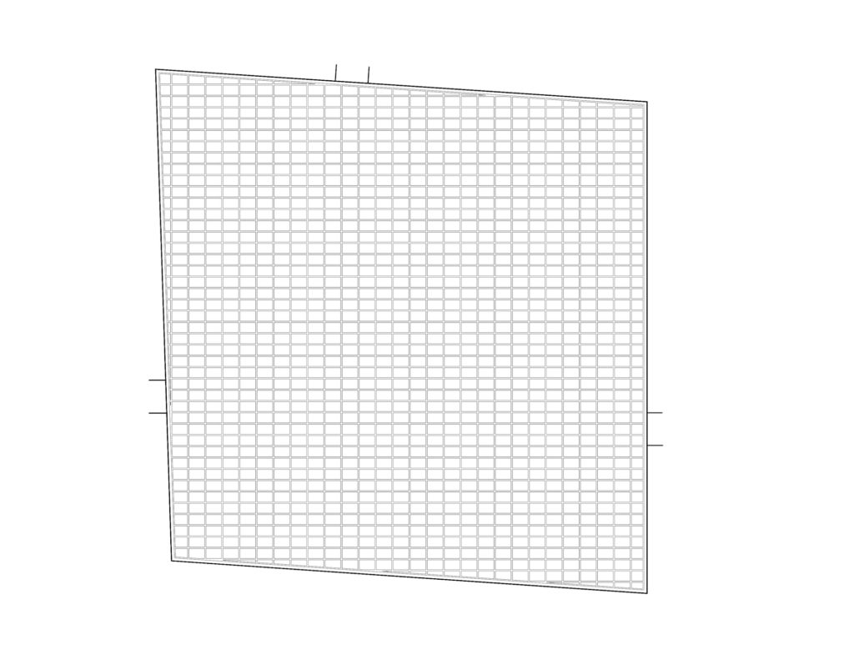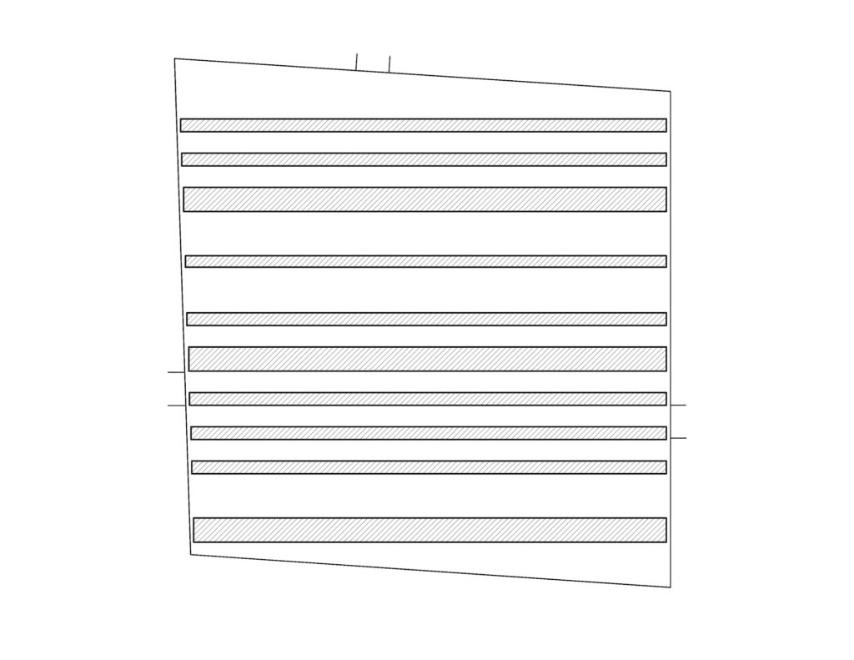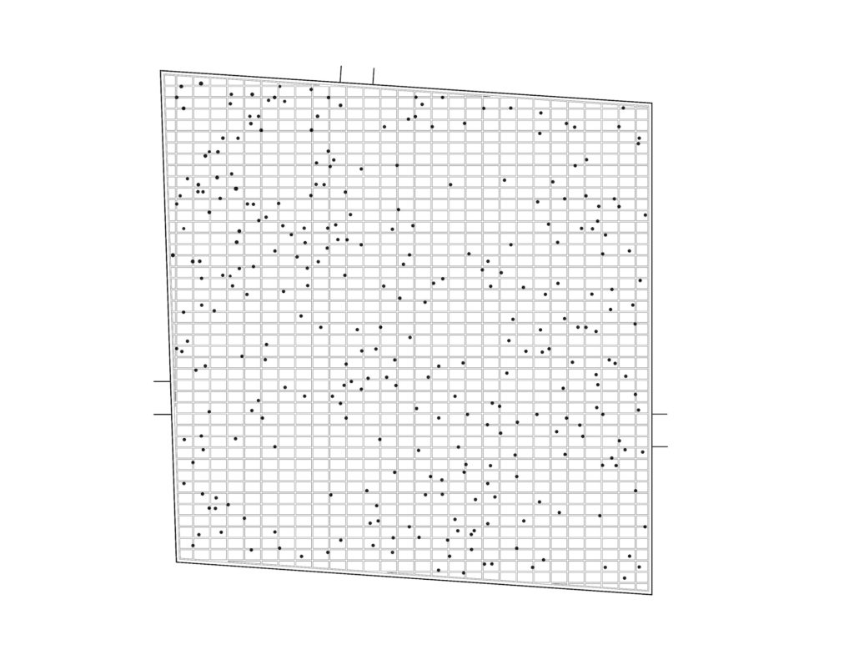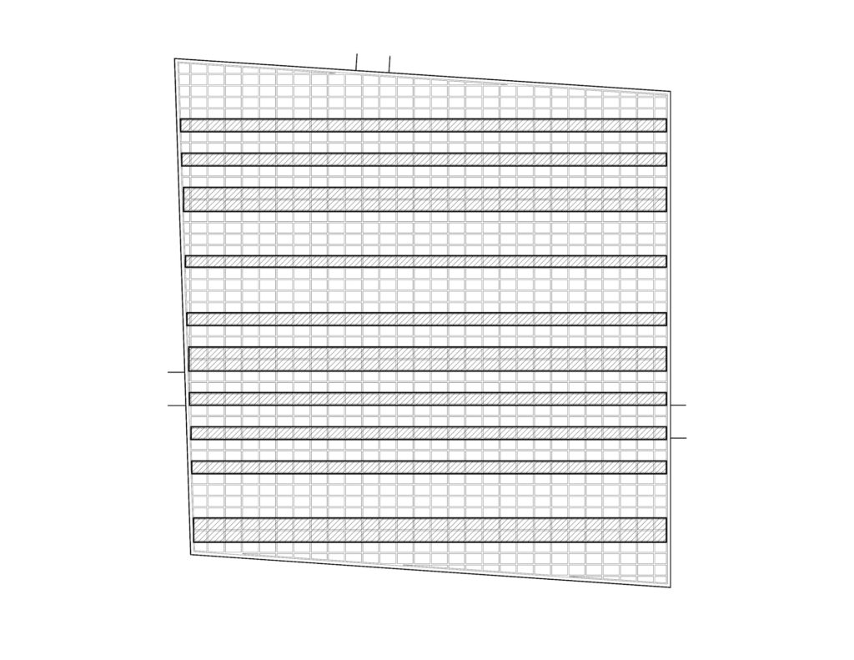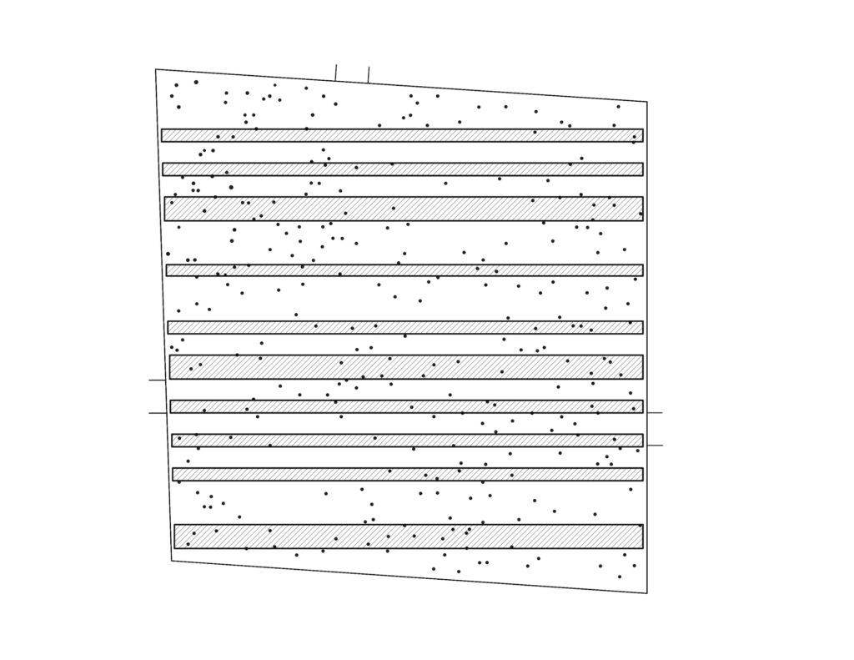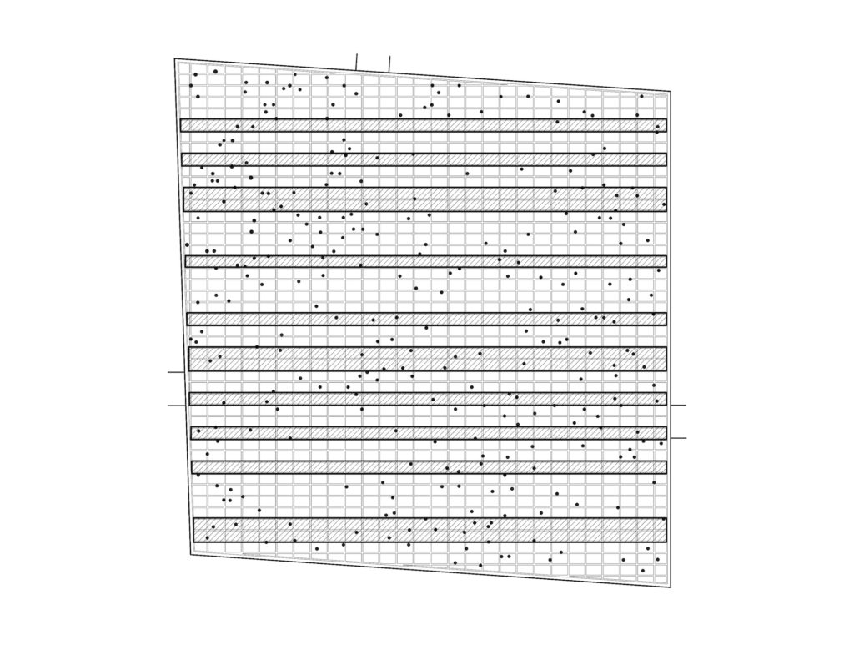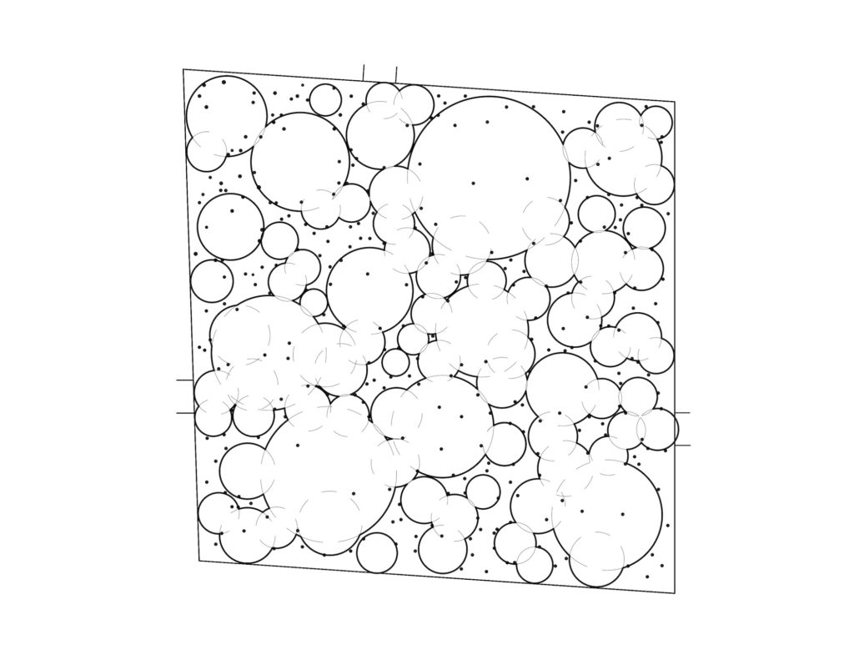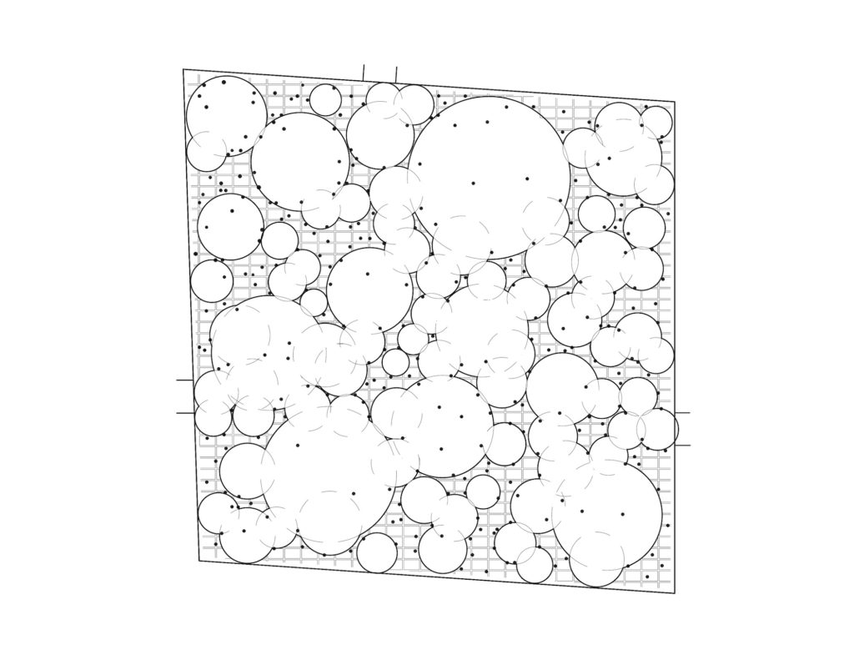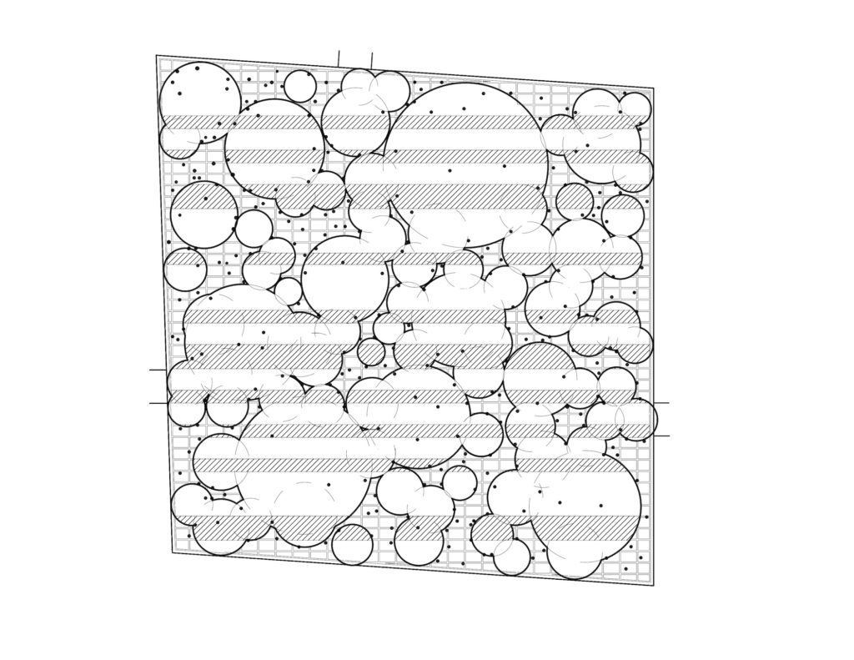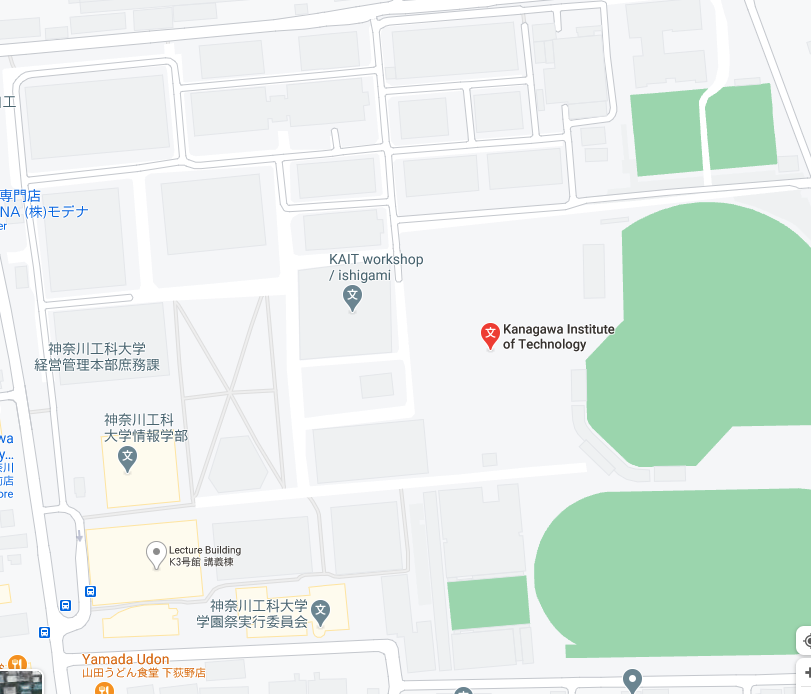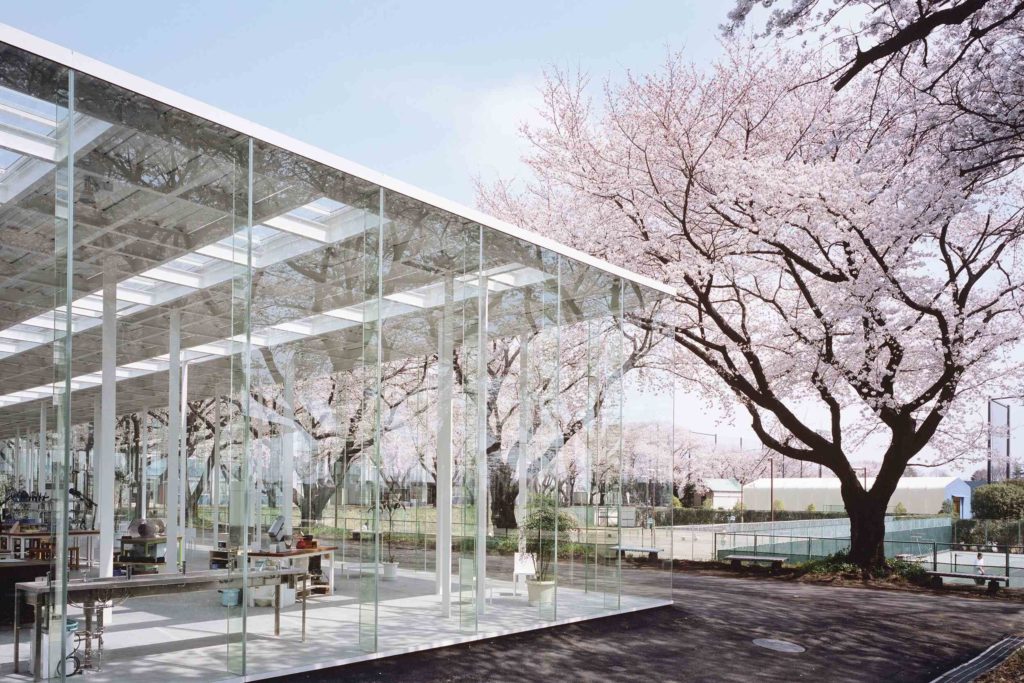These are my models for le Parc de la Vilette. They are still pretty similar from last time. The top and front view of the follies are to illustrate this idea of a collage, as Tschumi uses both circular and rectilinear shapes in his constructions. It may also be a collision prevalent, as these circular elements are breaking out of his ascribed 3 by 3 box. The follies are also primarily a collage, as when thinking on the micro scale of the project, following Tschumi’s idea of points, lines, and surfaces, each follie is a point, and use combinations of lines and surfaces in their design. Alternatively, we can think of a point as the circular element present in some follies, as they are centered on a specific point that is already incorporated in the design such as the upper left in the middle follie when looking at its plan.
Looking at the plan and ceiling of the KAIT building, there are collisions when looking at the columns in the context of the grid and in the skylight because there does not appear to be an order to it.
However, we can think of the combination of the grid and skylights as a collage, as on its own, the skylights do not make much sense in relation to the building, but in showing the grid, and how they line up it creates order.


