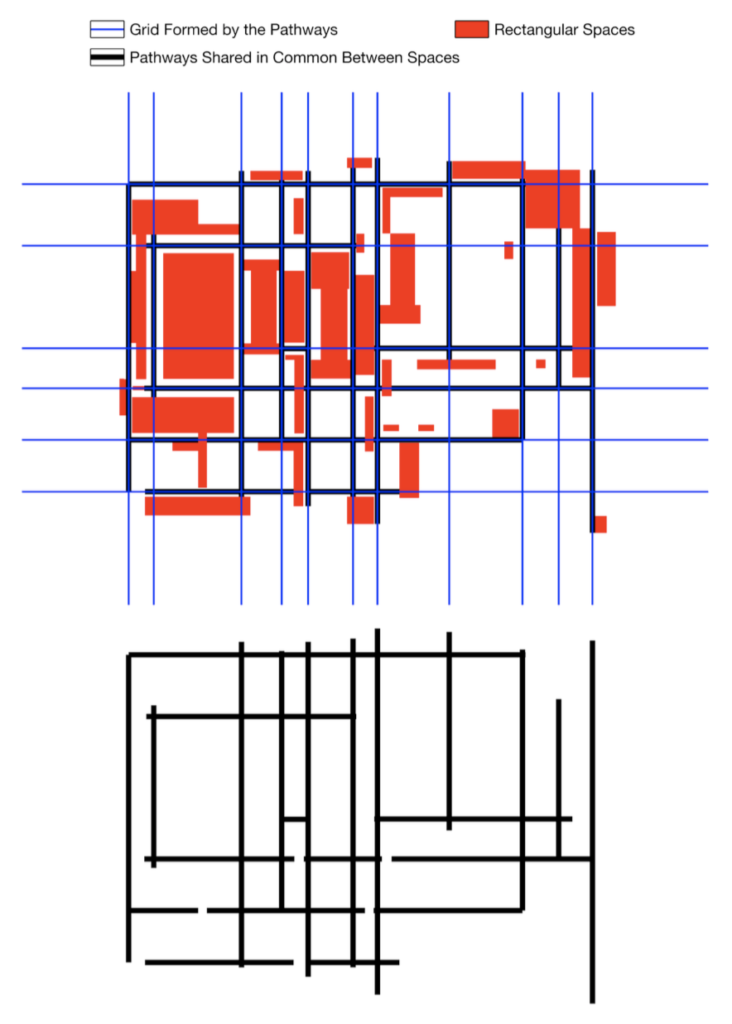VitraHaus / Herzog & de Meuron
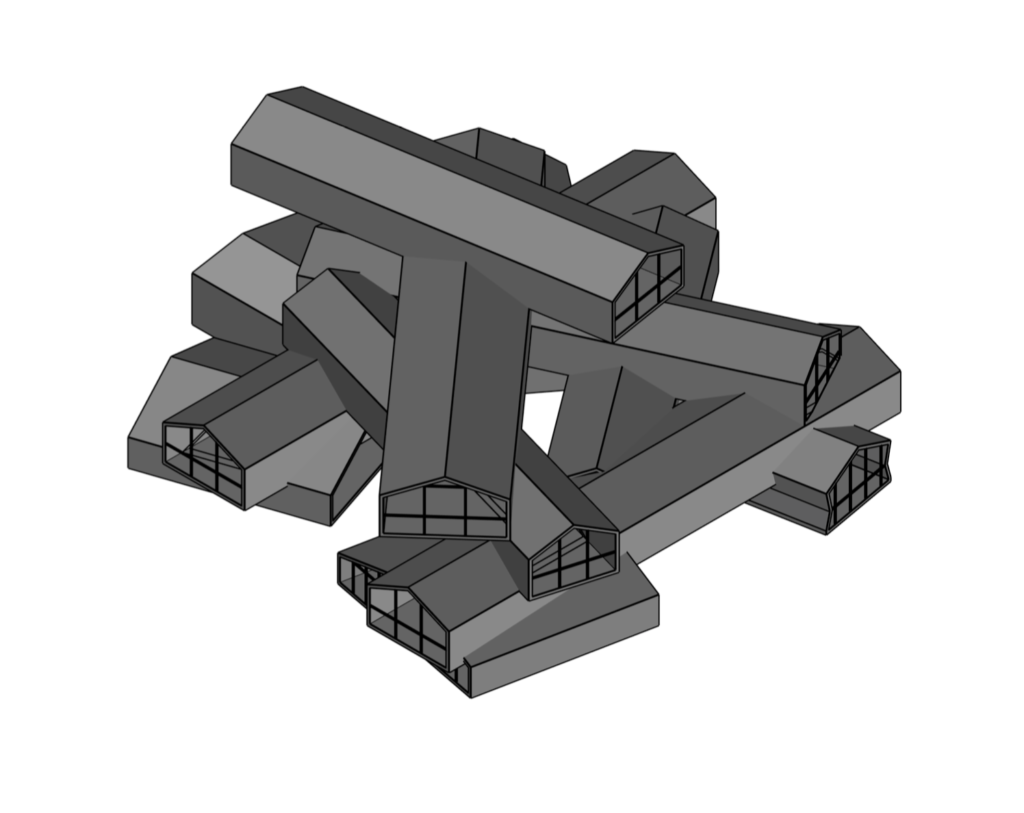
Initially finding it confusing as to how the structure itself begins at its base, I found it quite helpful to look up the floor-plan. I also watched a Youtube video that was really helpful in explaining how the house was put together. The house was made with twelve pieces, and as you can clearly see in the model above, the combination of those pieces was quite negative and forceful. To better understand, however, I wanted to make a diagram that shows the rectangle bases of the pieces pre-collision.
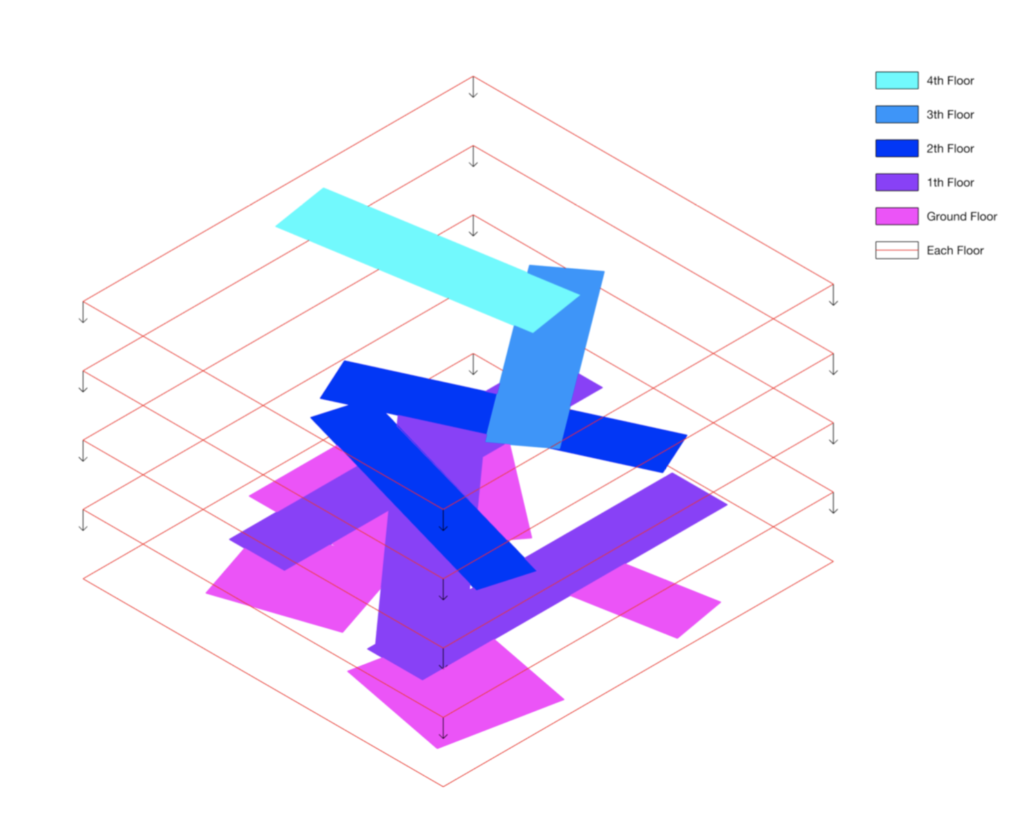
Further analyzing the twelve individual pieces to understand the techniques used by the architects, I found that the pentagon was a coincidence they all shared, with the exception of the one piece you can see pointed out in the diagram. The pentagon is the basic shape of a house, but as you can clearly see this is no basic house. Thus, instead of becoming the main shape of the house, the pentagon became a coincidence all the individual pieces shared to create such an elaborate structure.
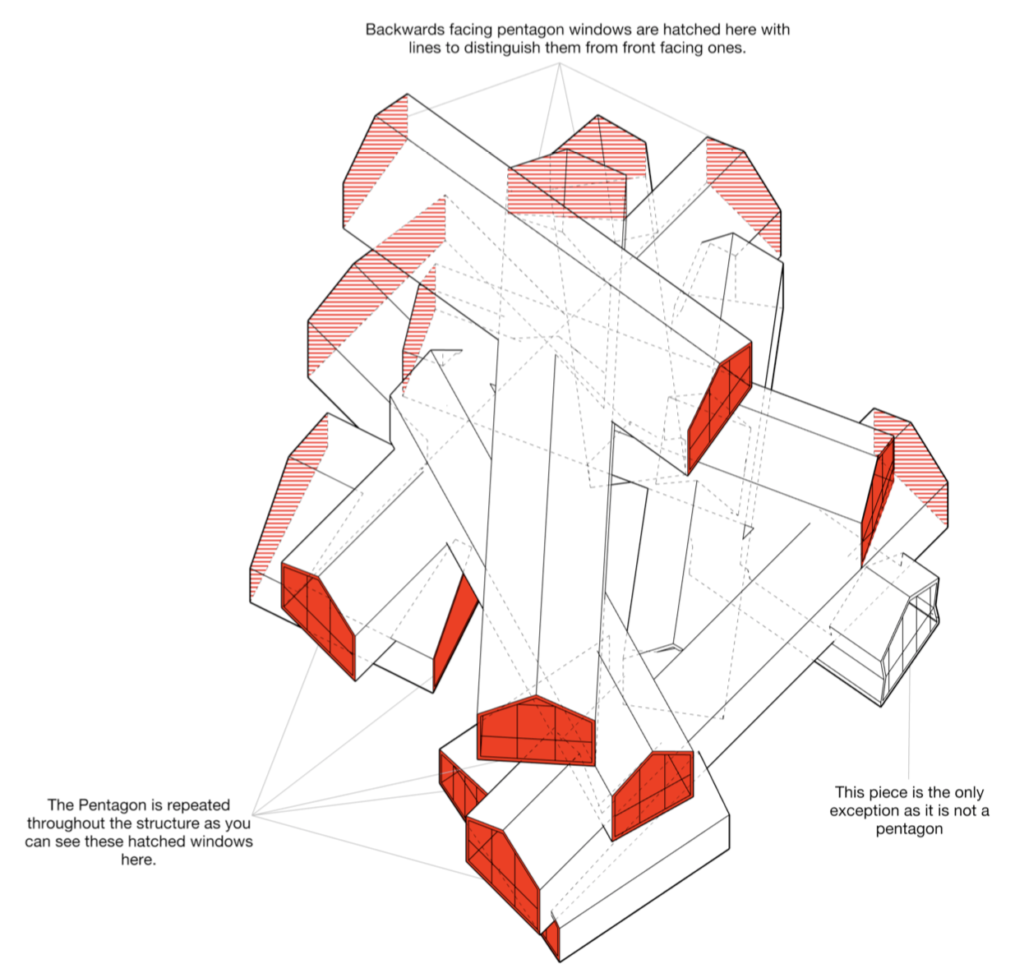
Grace Farms / SANAA
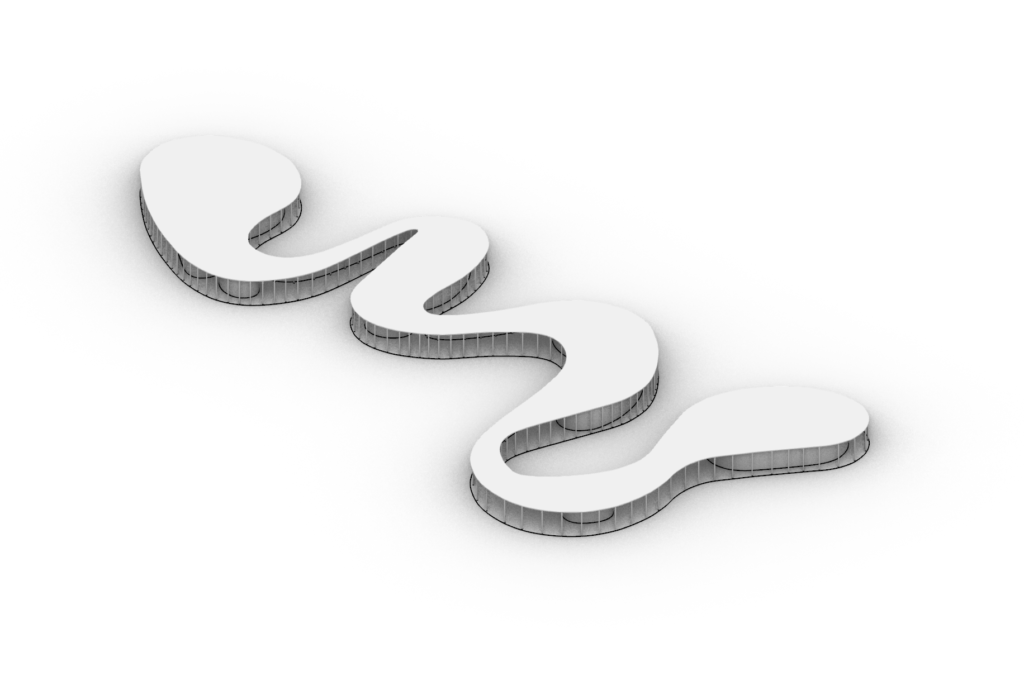
The diagram below is a 45 degree shearing of the building to help better understand the different components of it. As you can see, this helped determine what I generally perceived to be the flow of the building, which if seen in this orientation would be from top to bottom (The other diagram will show why determining the flow of the building was important).
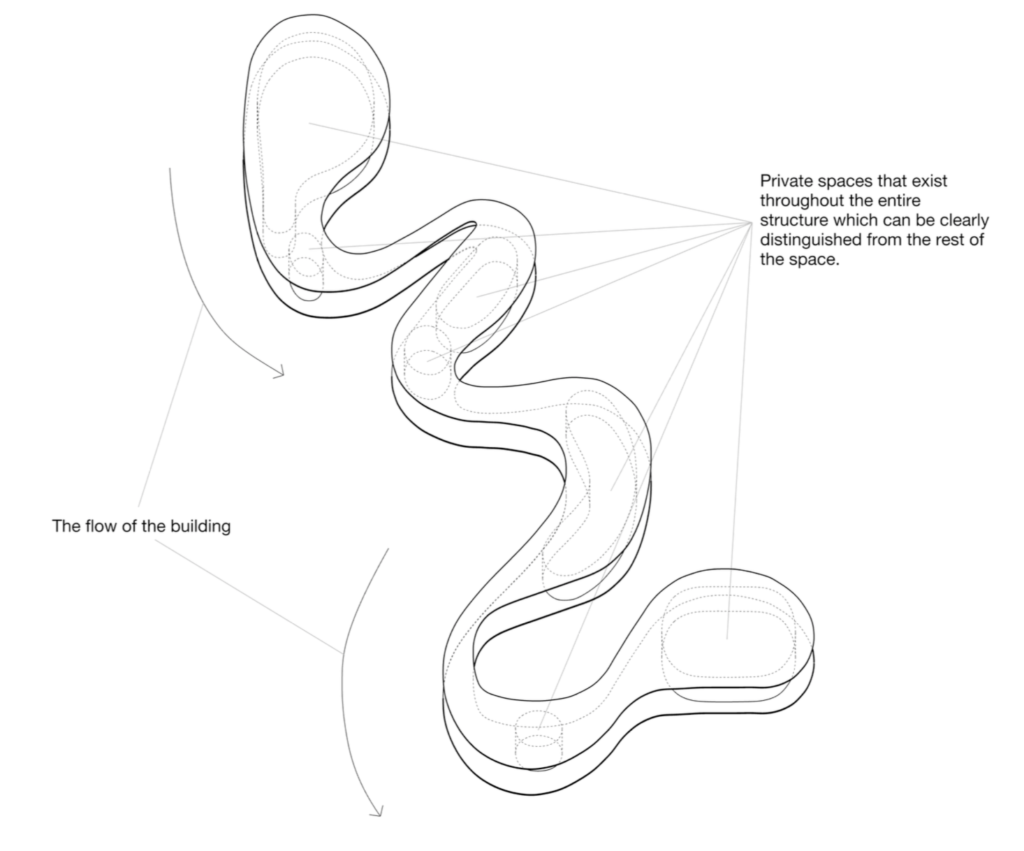
Once determining the flow of the structure, I realized there must be multiple trajectories at play here. I first separated the spaces inside the building from the base of the structure in order to determine each of their trajectories as you can see in the first two illustrations in the diagram below. I then combined these trajectories, ultimately discovering that the points of collision of these two trajectories have are essentially what make up the building and the spaces inside it.
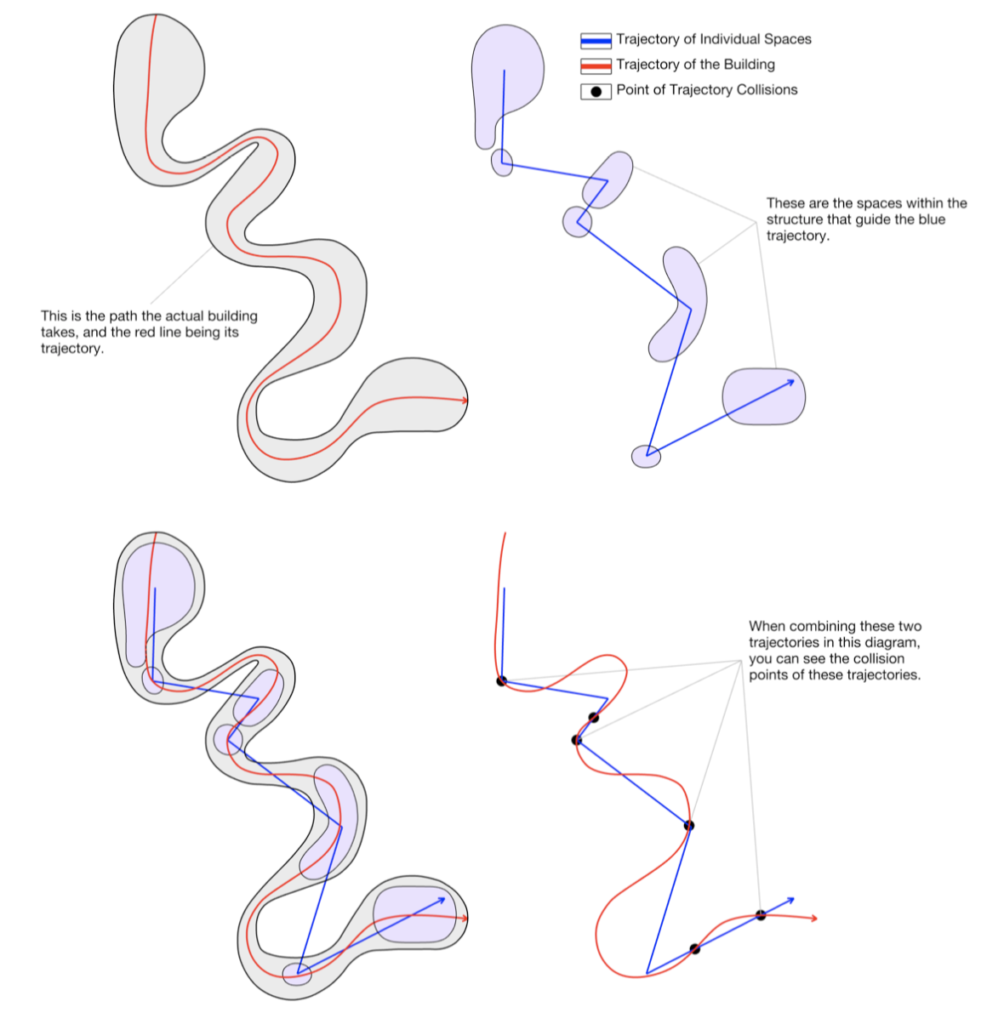
Oakland Museum
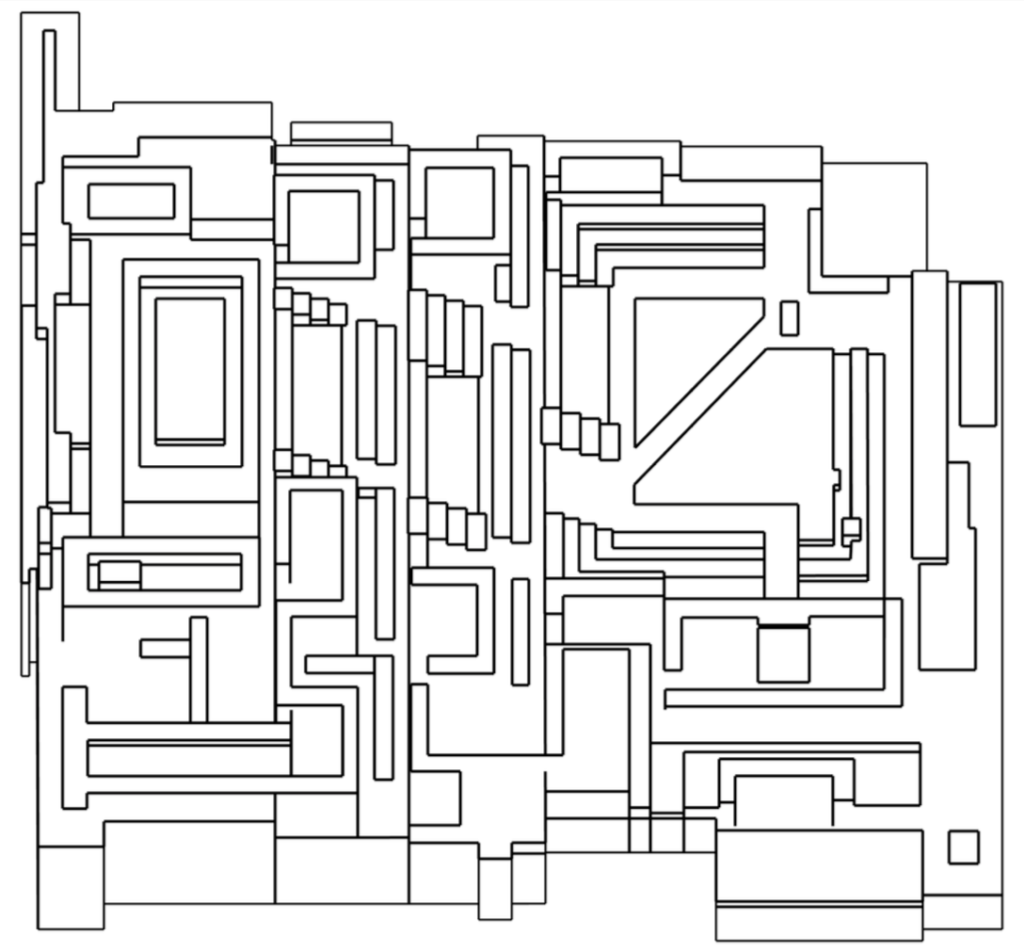
The Oakland Museum is labyrinth of shapes and spaces that can be a bit challenging to comprehend. So, to understand the place, I decided to focus on rectangular spaces and hatched/separated them from the floor plan to further examine how these spaces relate with one another.
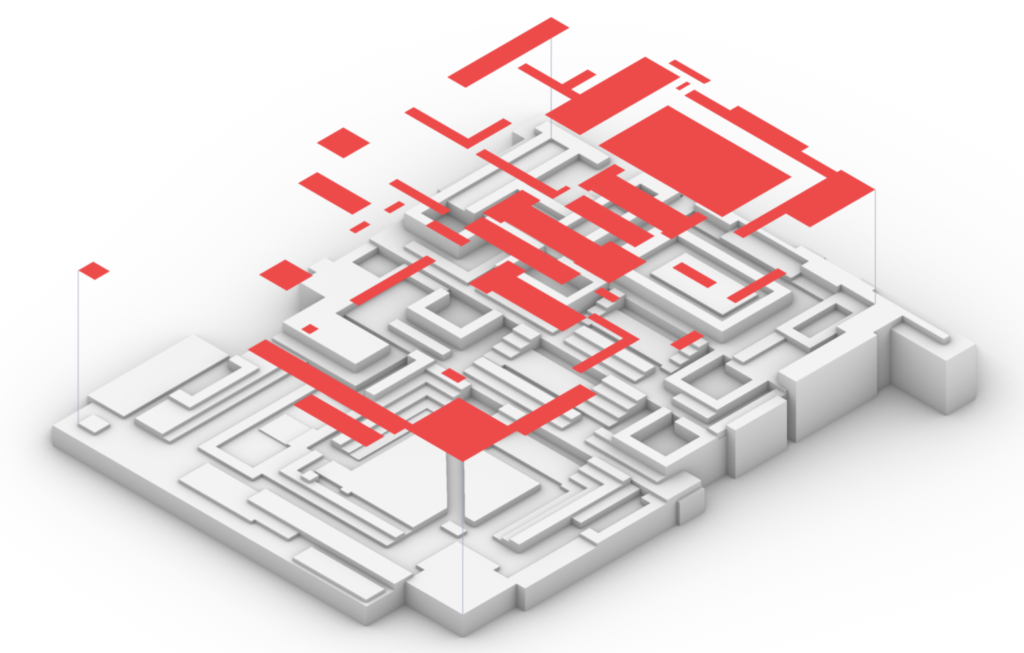
After separating the various rectangular structures from the floor plan, it became quite evident how they are indeed inter related. On the floor-plan, these negative spaces that the rectangles don’t occupy are passage ways, that connect all of these spaces. These passage ways create a grid that shows that these spaces were collaged with no particular pattern but non the less combined positively and seamlessly. The fact that these passage ways are also shared with multiple structures is a coincidence that seems to be purposeful.
