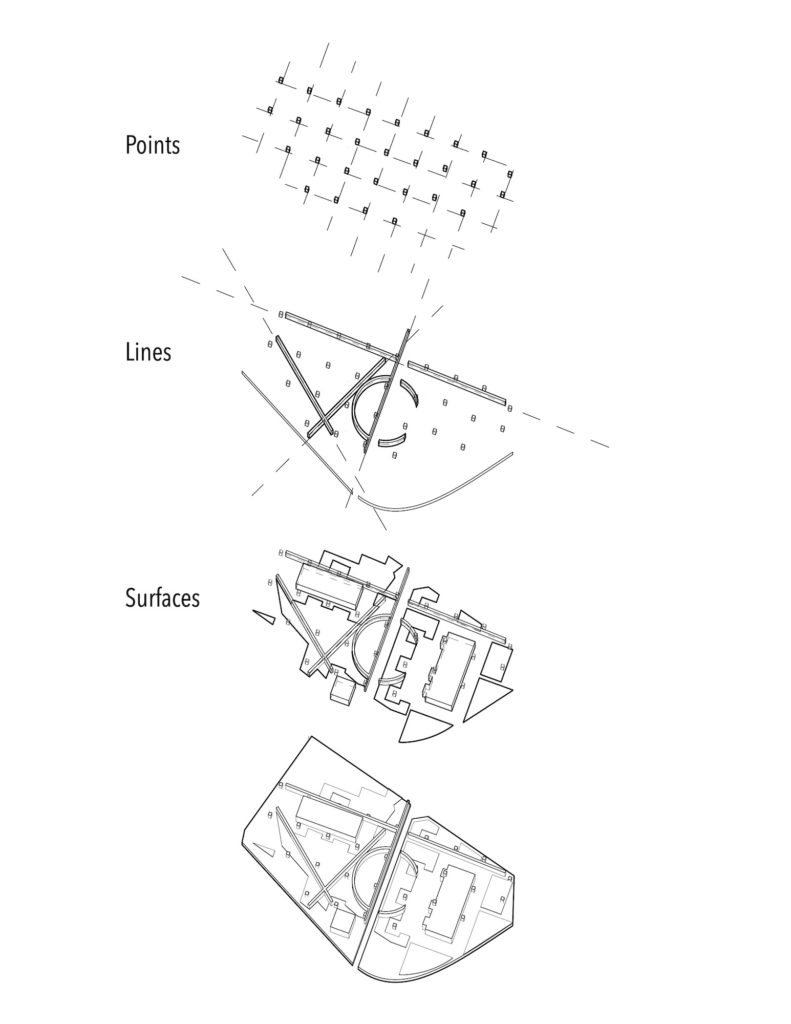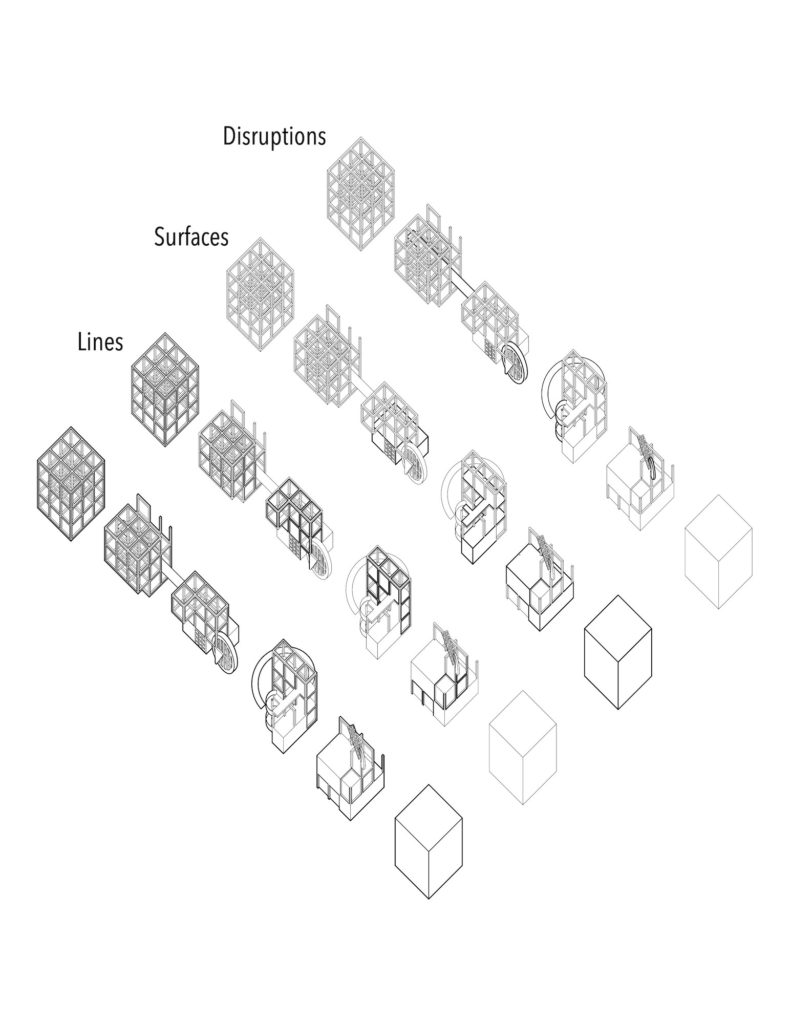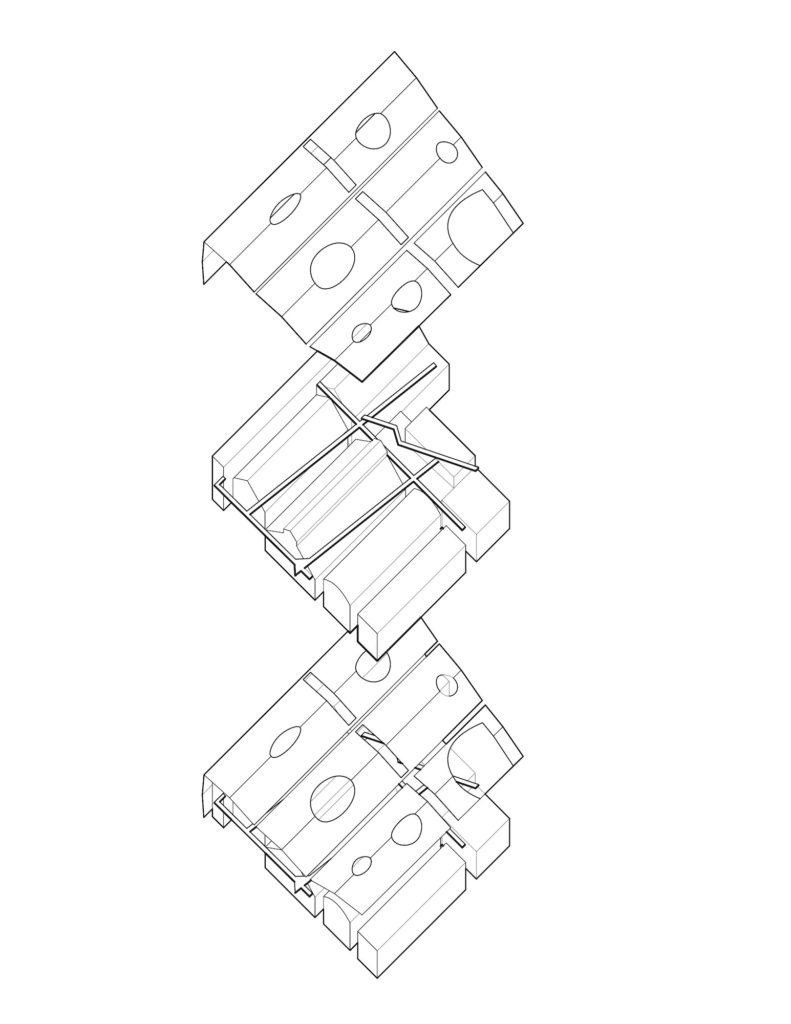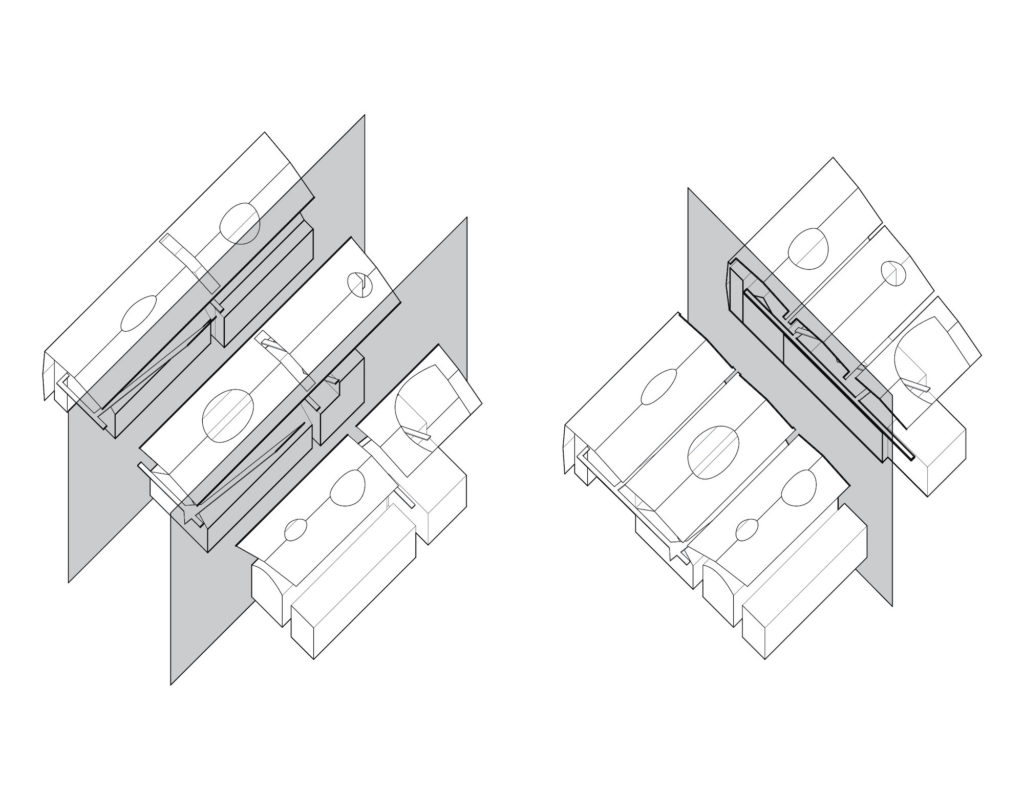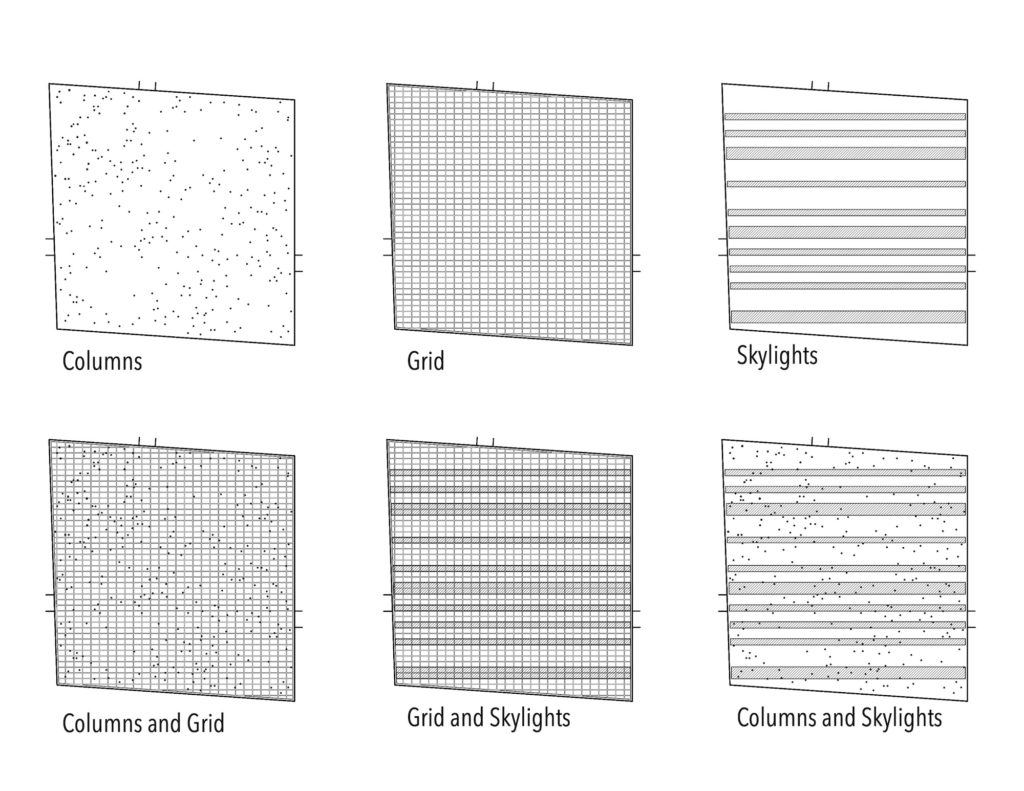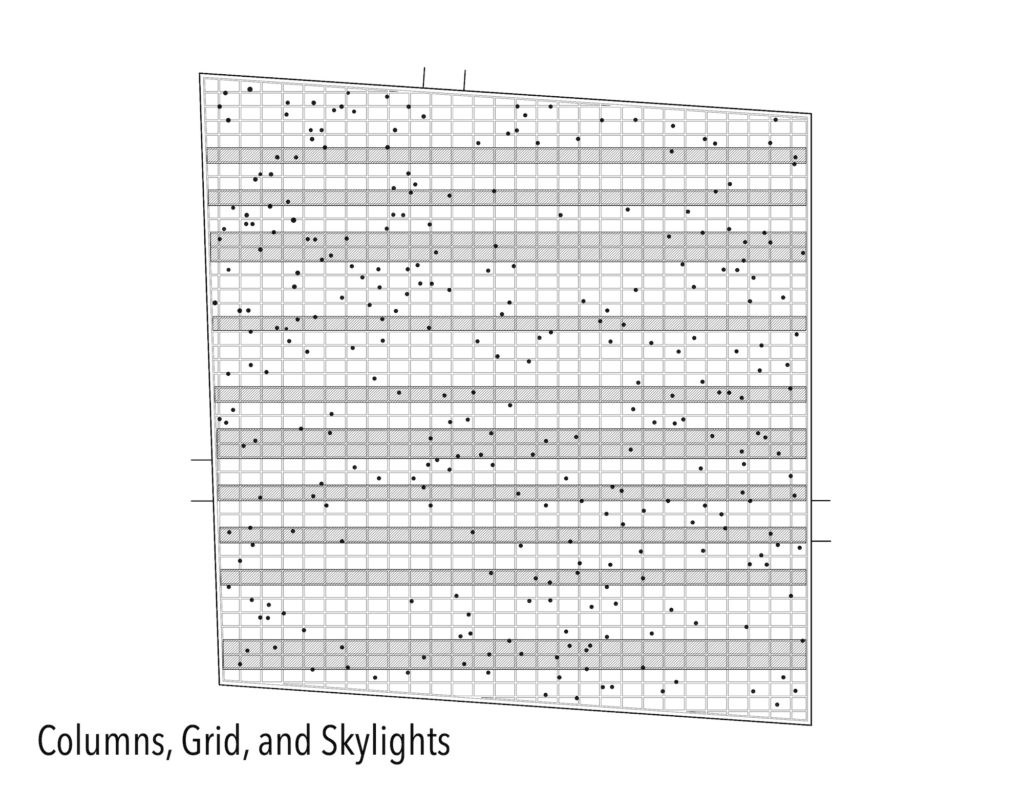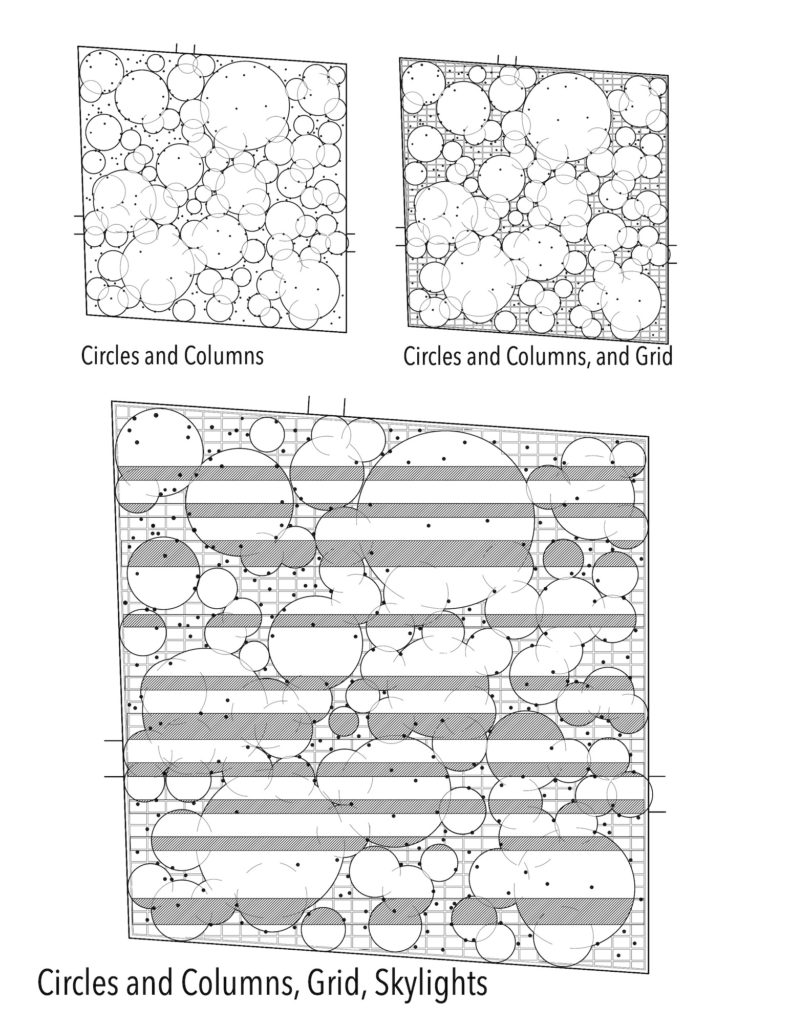Collision: 2 or more ideas or forms meet in a way that is not expected, or by doing so the forms lose their original shape or meaning. Creates dissonance in the understanding of either form.
Collage: 2 or more ideas or forms meet in a way that may be expected and enhances either form or meaning. Creates harmony in the understanding of either form.
Coincidence: 2 or more ideas or forms exist at the same time without interfering with the other. The overlap causes neither dissonance nor harmony but enhances the understanding of either form.
Parc de la Villette
When looking at Parc de la Villette, I broke it down into thinking of it on a macro and micro scale. Looking at the macro first, it can be broken down into the idea of points, lines, and surfaces. Looking at these three elements there are apparent collisions, collages, and coincidences. Tchumi’s organization of points or follies creates a strict grid over the entirety of the site. When the lines are overlayed on top of that, we can see there are 2 interactions that become obvious. The first being a collage, where the points and lines connect emphasizing a strong 90-degree axis. The second is the other intersection of lines, which do not follow the pre-established grid, instead colliding with the organized idea we already had. Going a step further, we can add the different surfaces to this. In some areas, it also adds to a collage, such as the implied squares around the follies, or the building that follows our original collage. However, there are also areas that do not follow either points or lines. In full view, the compositional system of points, lines, and surfaces is a coincidental instance, as overall they do not overwhelmingly harmonize or clash with each other, but our understanding of each is enhanced by the presence of the others.
Moving on to the micro-scale, this is the depiction of 4 of the follies that assemble a grid throughout the site. When looking at these again we can focus on this idea of points, lines, and surfaces. Here we can see a clearly established three by three grid. The idea of follies is a variation of established systems of parts, with the grid, solid surfaces, and primarily circular additions. A collision occurs in these disruptions, as they extend or rotate outside the established grid. The combination of lines and surfaces however creates a collage as they utilize the same language in their use of planes and rectilinear form.
Le Fresnoy
Le Fresnoy is an interesting site to break down, as it is mainly this roof structure and walkways that were added to a collection of pre-existing buildings. A clear collage from this set up though is this idea of boxes within a box, the structure serves to bring all the buildings under one roof, and in doing so add to their importance. Additionally there are several instances of collisions. Starting with the roof itself, it takes a very rectilinear form and is the punctured with these curvilinear “clouds”, as Tchumi called them. These curved forms are not repeated anywhere other than the roof and create dissonance in what is mainly a very rigid industrial architectural language. Moving further into the walkways, while some do follow the flow and direction of the other buildings, some are set askew, continuing to break the idea of a neat grid.
Here I wanted to emphasis the coincidental instances that occur when looking at these vertical planes. While it may look like the rood has little to connect with the earlier structures, we can see looking at how objects line up vertically that the edge of each section of the roof lines up with the gaps in the pre-existing buildings, and that the rectangular skylights align again with the gaps and the main added walkway.
Kanagawa Institute of Technology Workshop
The KAIT building is made up of a collection of over 300 different columns, and encasing glass walls. There are three systems at work here, the first being the columns, then the grid supporting the roof, and finally the skylights on the roof. Looking at different combinations of the three gives us different overall interactions. Adding the grid to the columns is an overall collision as even when providing the structure of a grid, it does not give us any clarity in the arrangement or placement of the columns as often times they do not align, this is a similar case with the columns and skylights. The grid and skylights however do create a collage, as when looking at the skylights on their own it is difficult to see how they relate to the overall encasement of the walls, but with the grid we get a clear overlap of the two elements.
Moving on, I wanted to visually depict the pockets of space that are established by the columns. I used circles because I wanted to stay away from trying to create linear “rooms”, and instead focus on the easily occupy-able space. Similar to with just the columns the added grid does not enhance our understanding of the space. However an interesting coincidence occurs when adding the skylights. In my model you can see how much of the skylights aligns with my assigned areas of activity, regardless of the lack of organization between the two.


