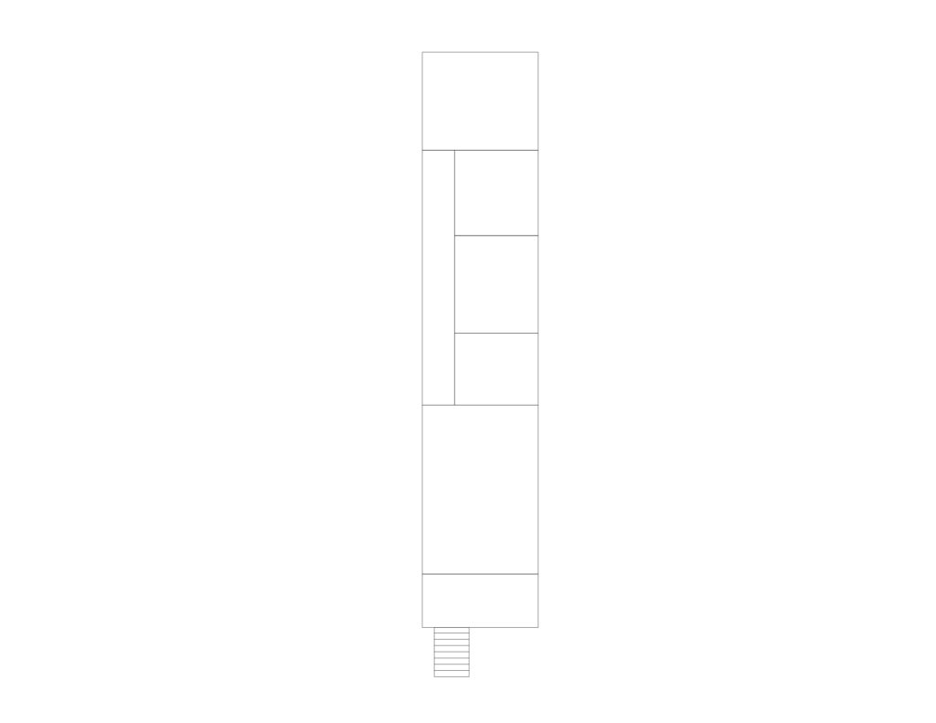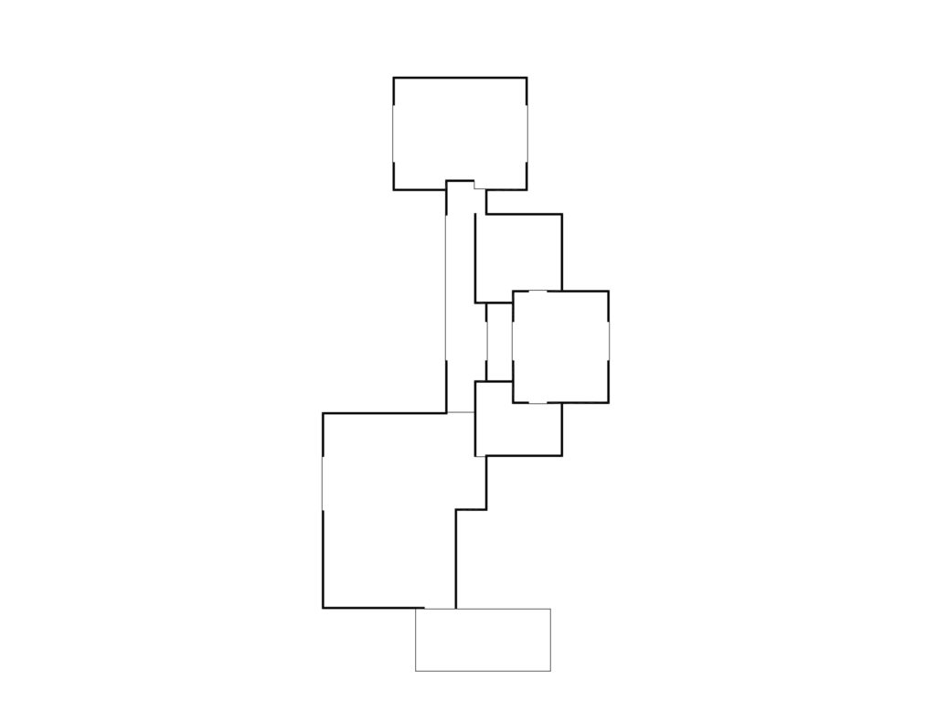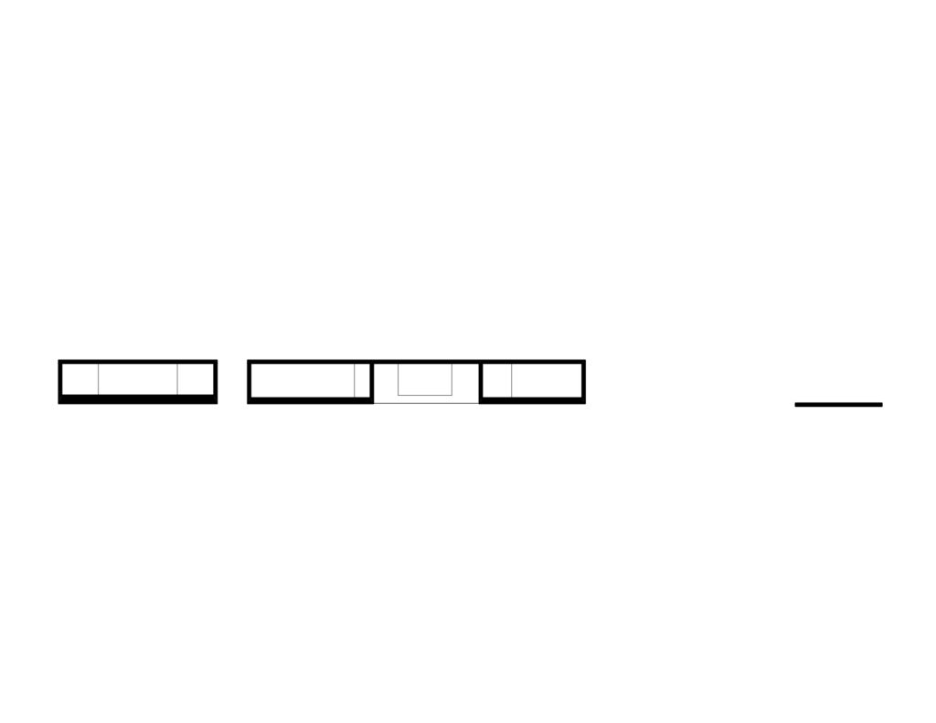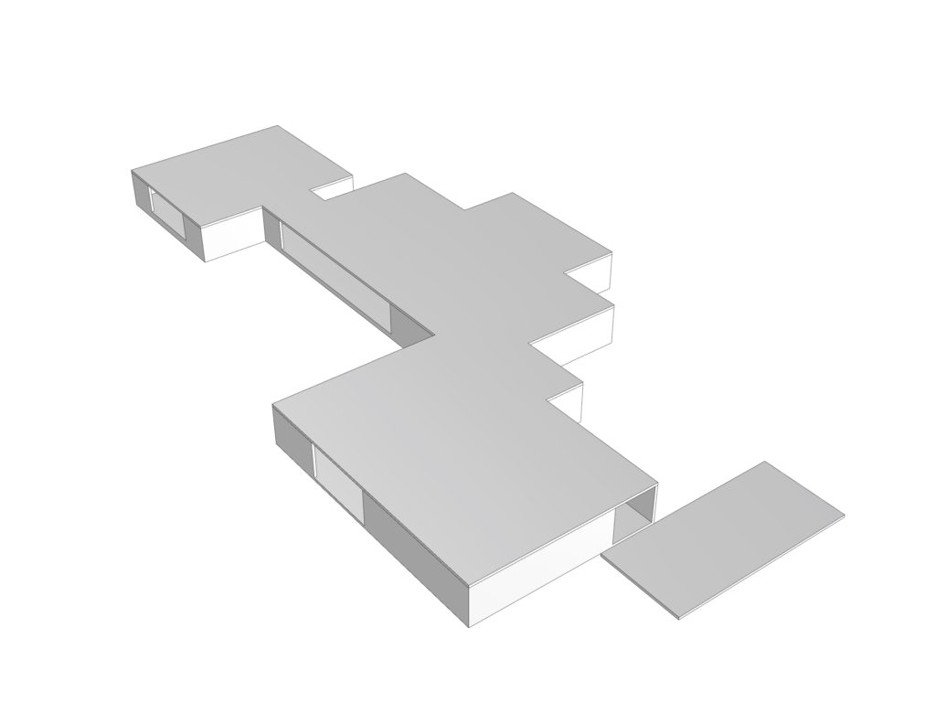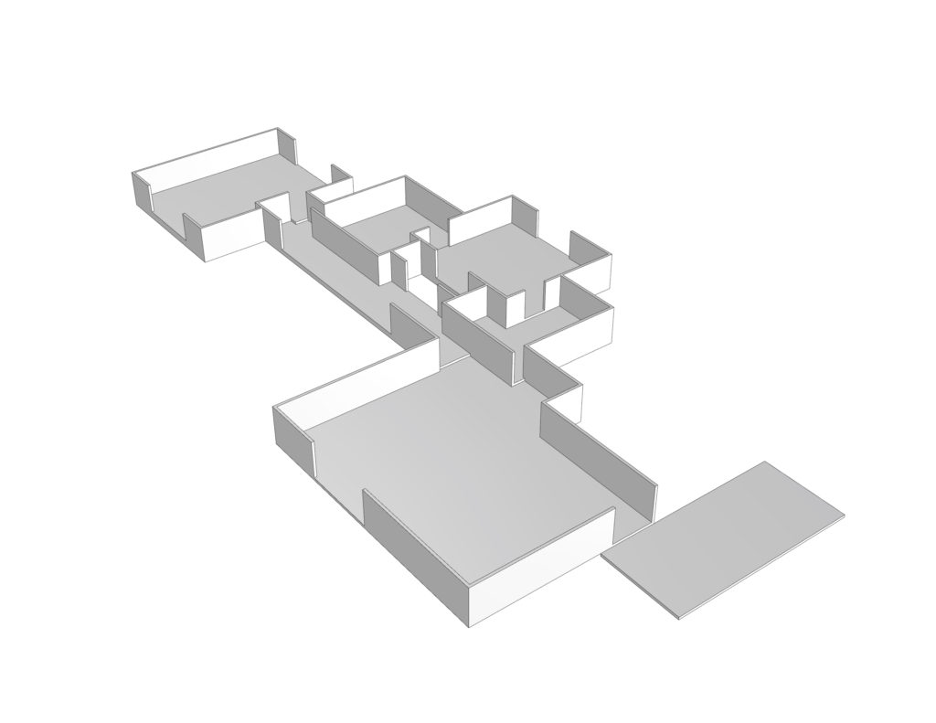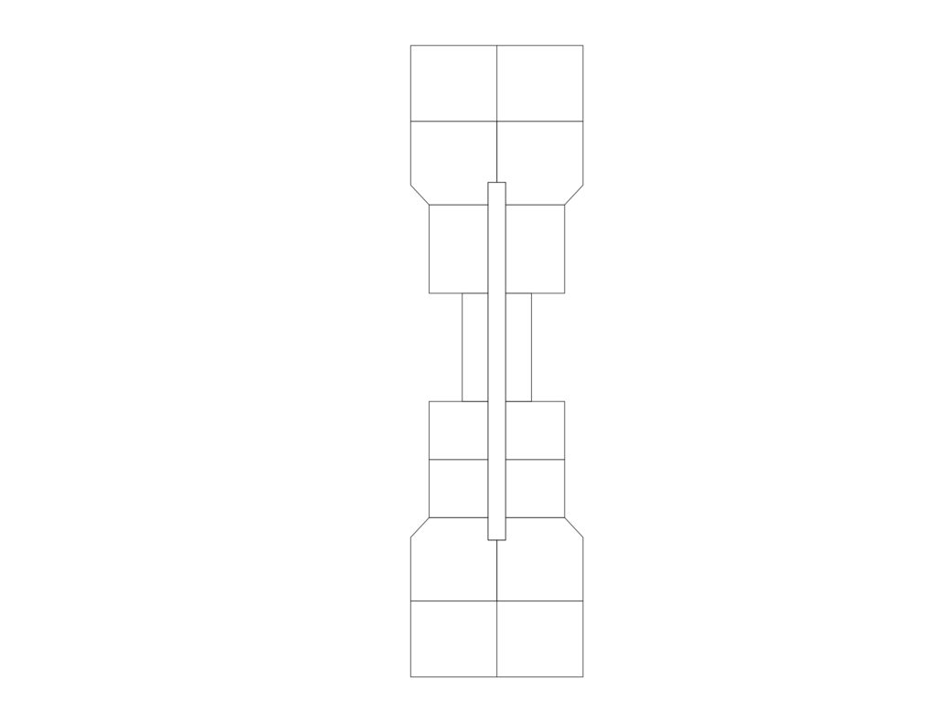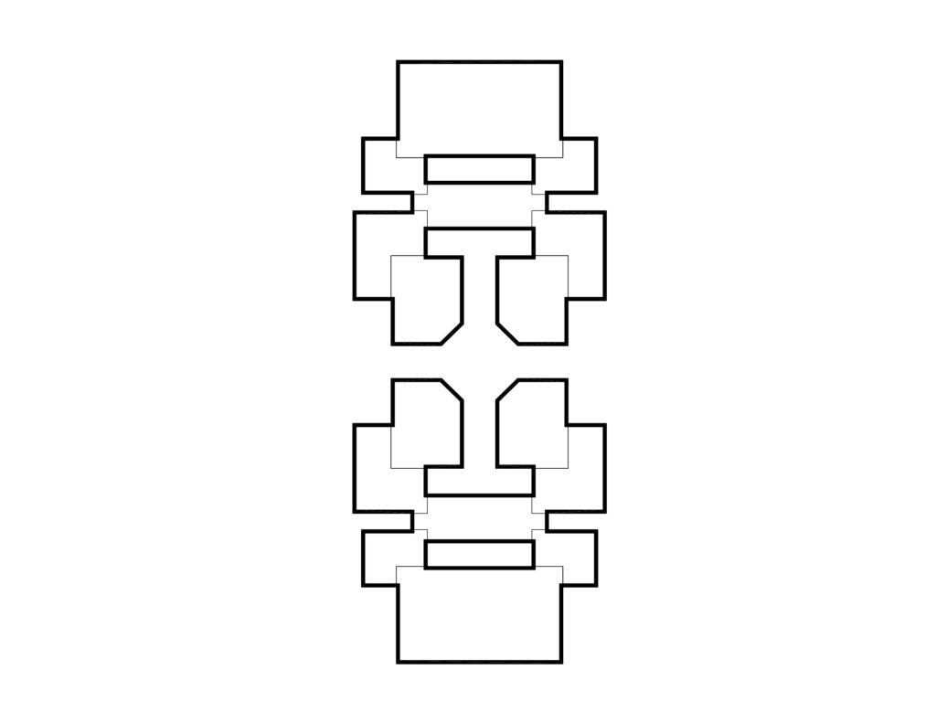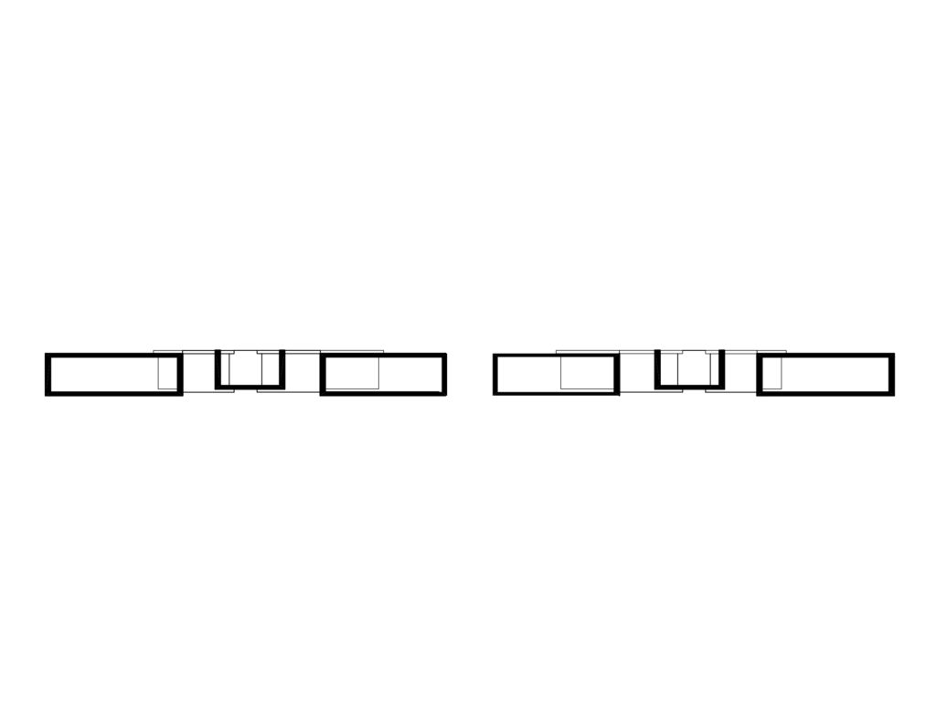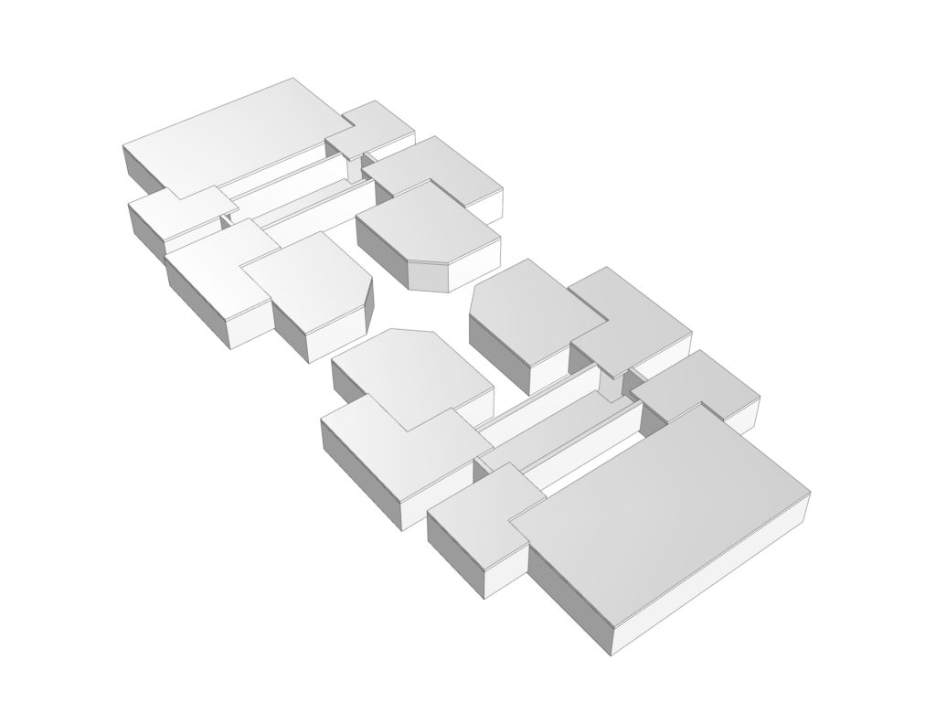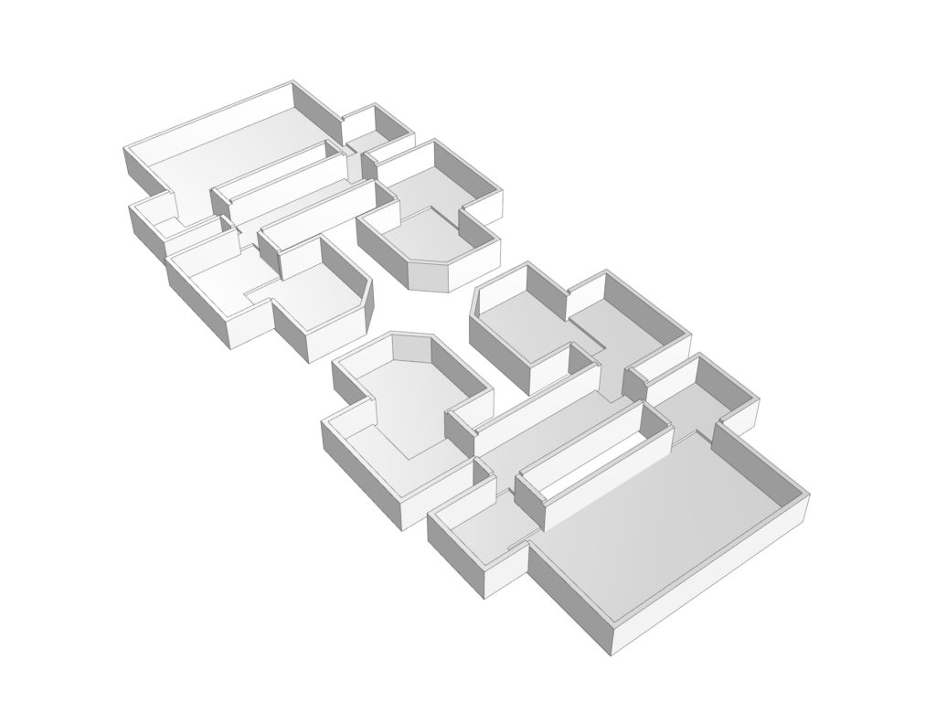Shotgun Plan
When researching the shotgun floor plan, there were a few qualities that I did not want to entirely alter. The linearity of the plan is something that is really unique to it and I felt that it was the defining quality that I should leave in place. Along with the linear movement, I also wanted to attempt to keep the plan long and slender in order to maintain the historic relevancy of the plan. To redevelop the plan I took some of the words that I defined last week as key components of collage and applied them to the plan. I used negative spaces, exceptions, and hierarchies in order to create a more interesting plan, space, and movement.
Tenement Plan
To keep the identity of a tenement housing plan, I tried to optimize the space, keep it symmetric and balanced, and keep as many rooms as possible in a small given space. I redeveloped it by applying words that I had defined as conditions of collage last week to the plan. I wanted to use negative spaces, hierarchies, and similar shapes in order to make sense of the plan and keep it interesting.


