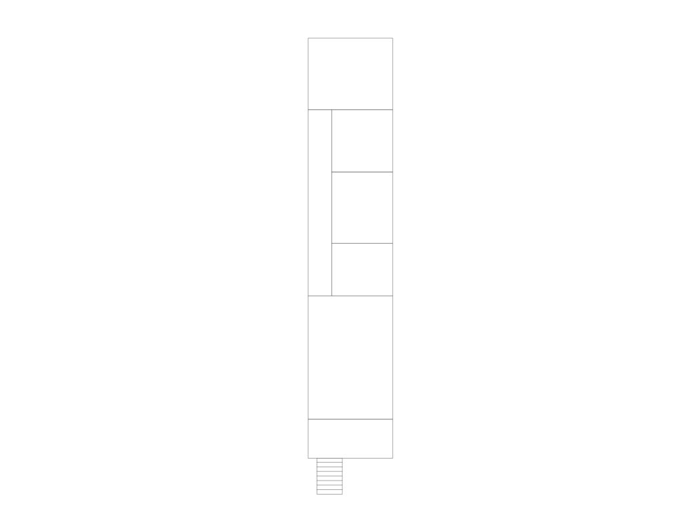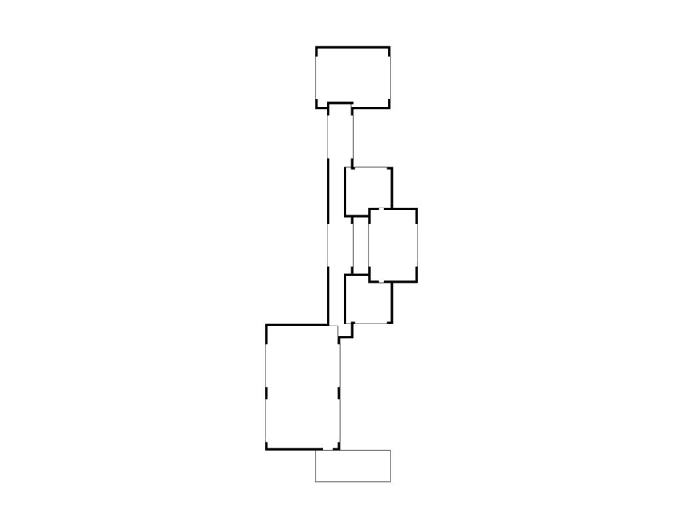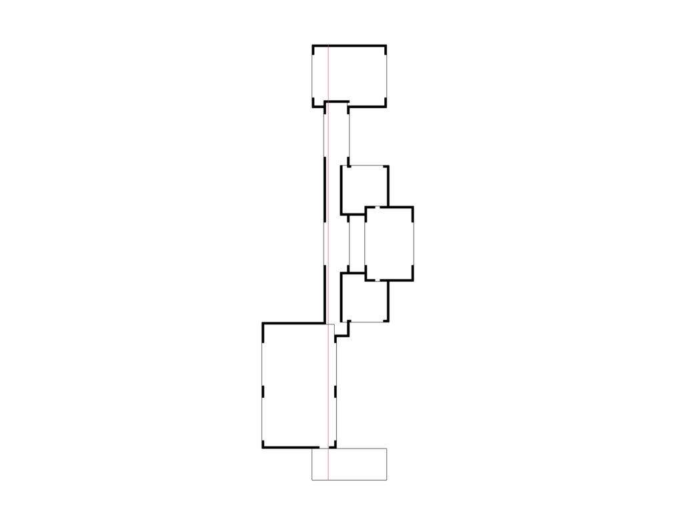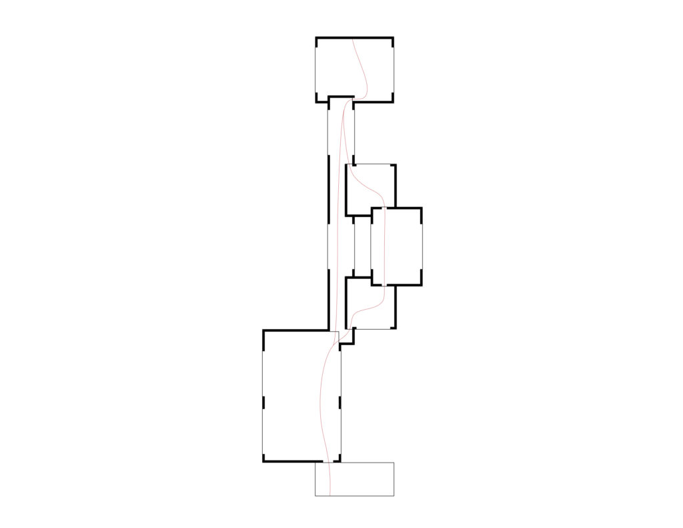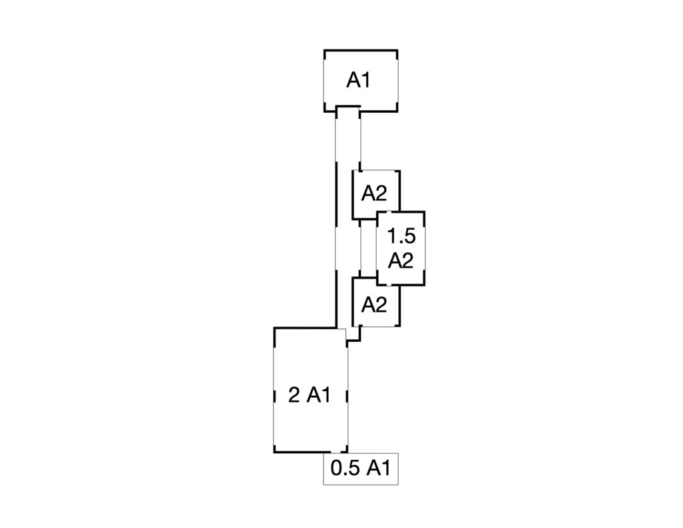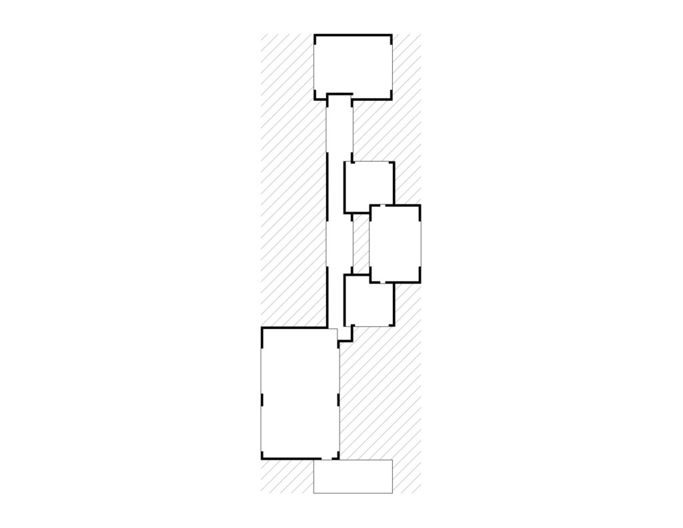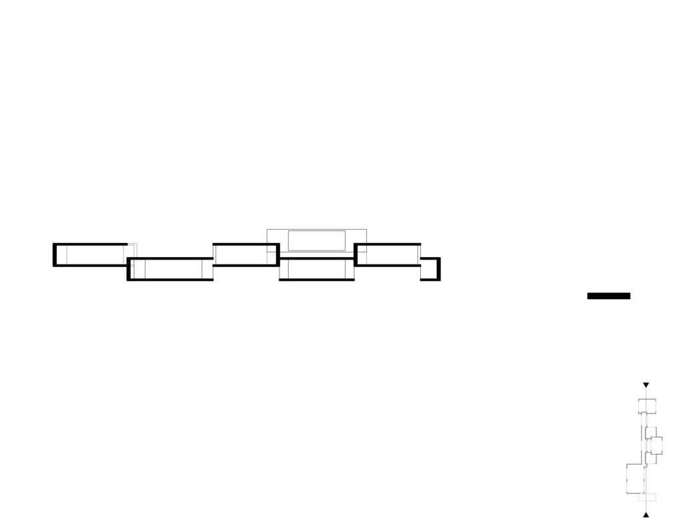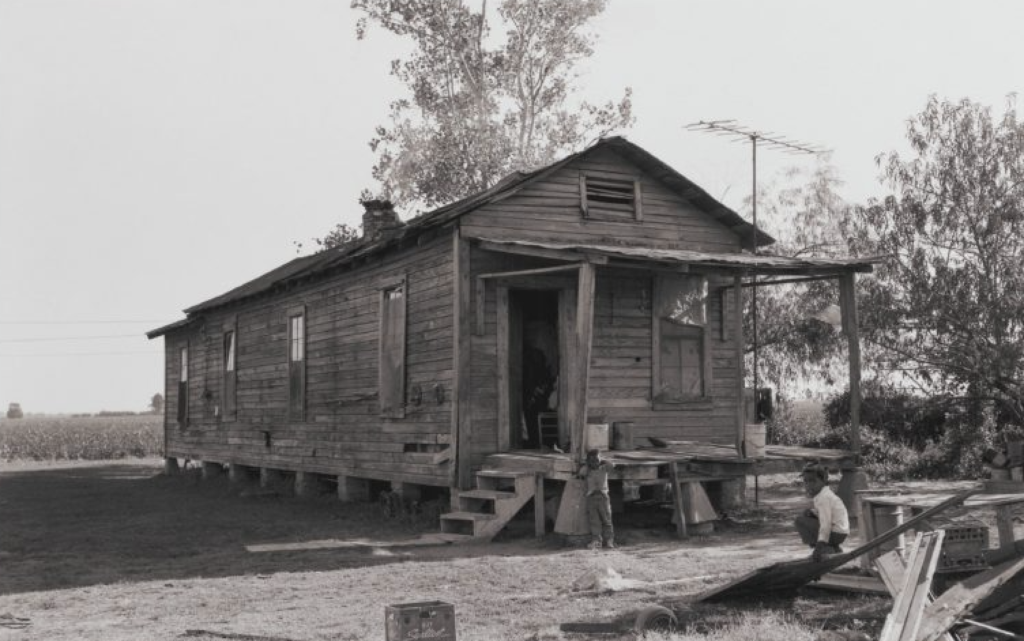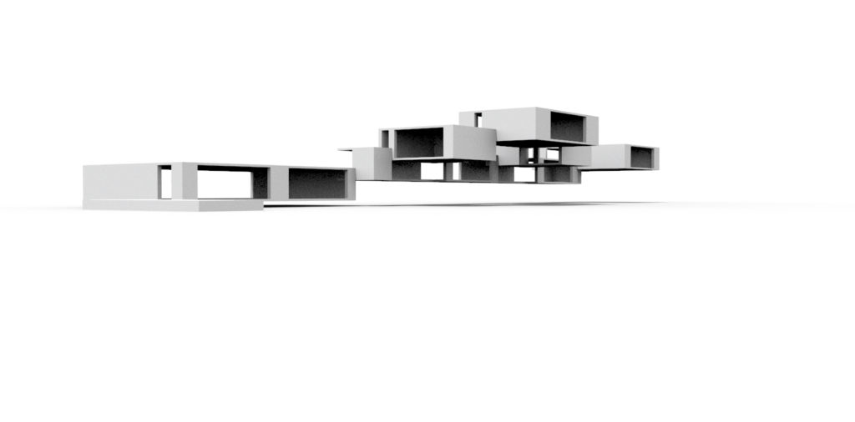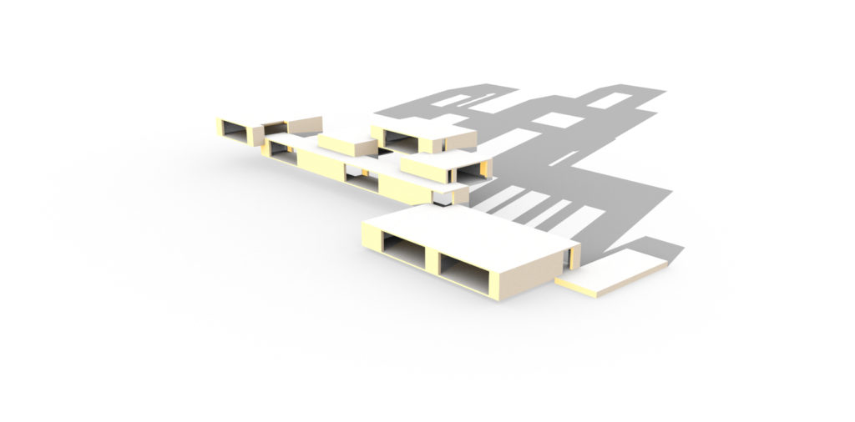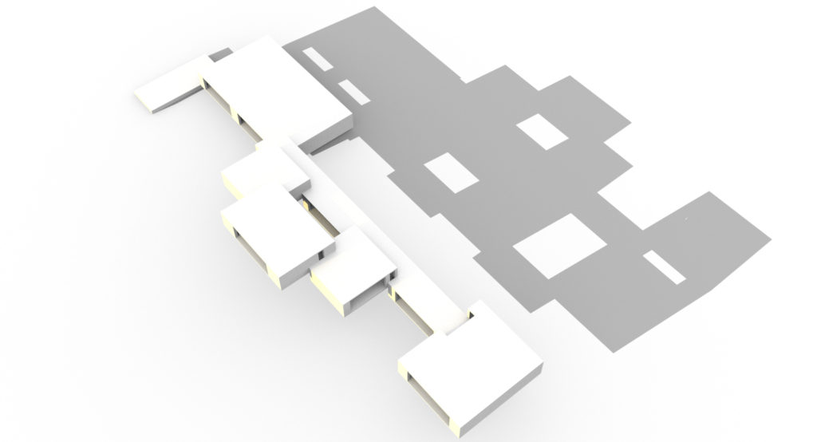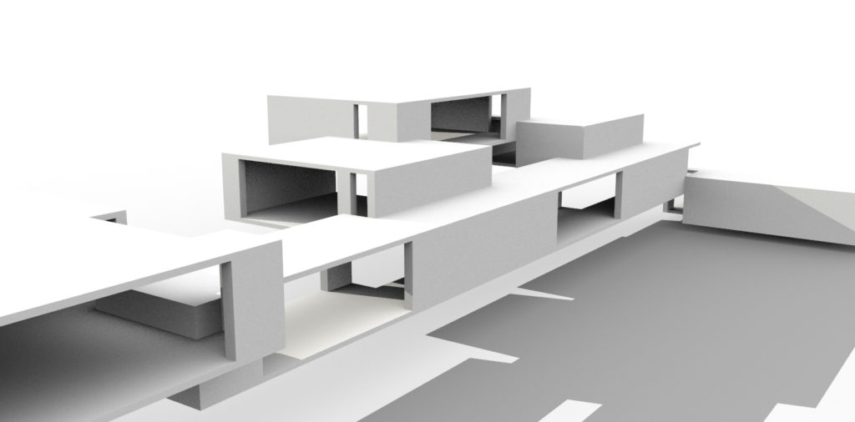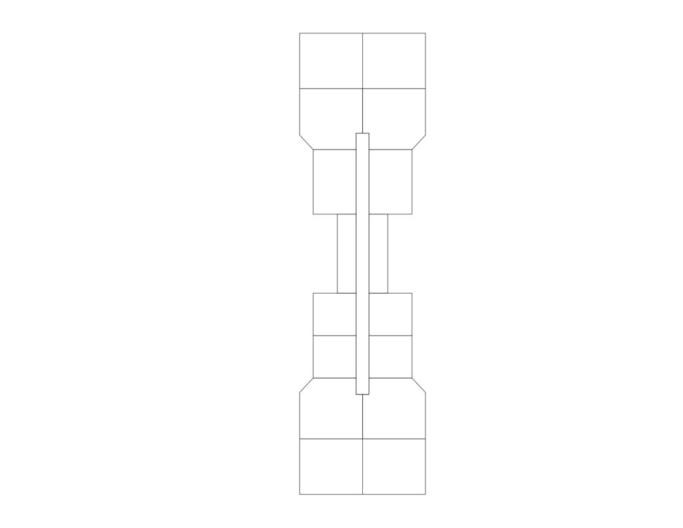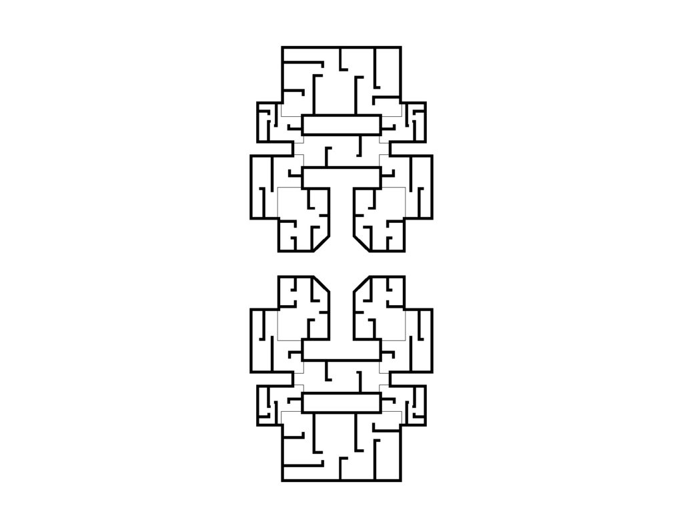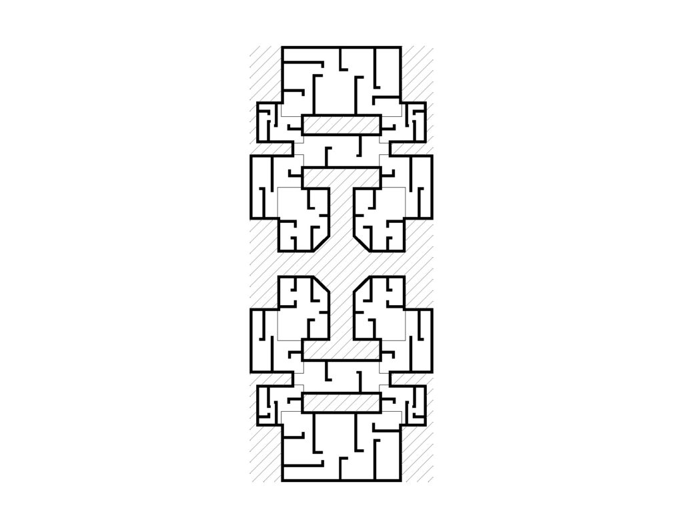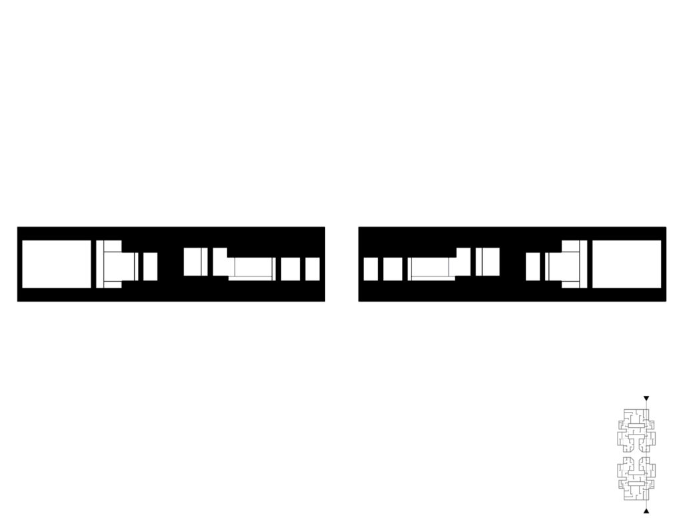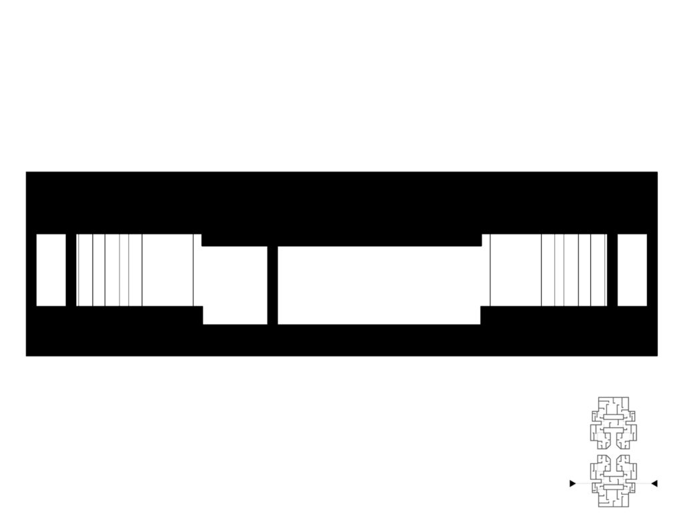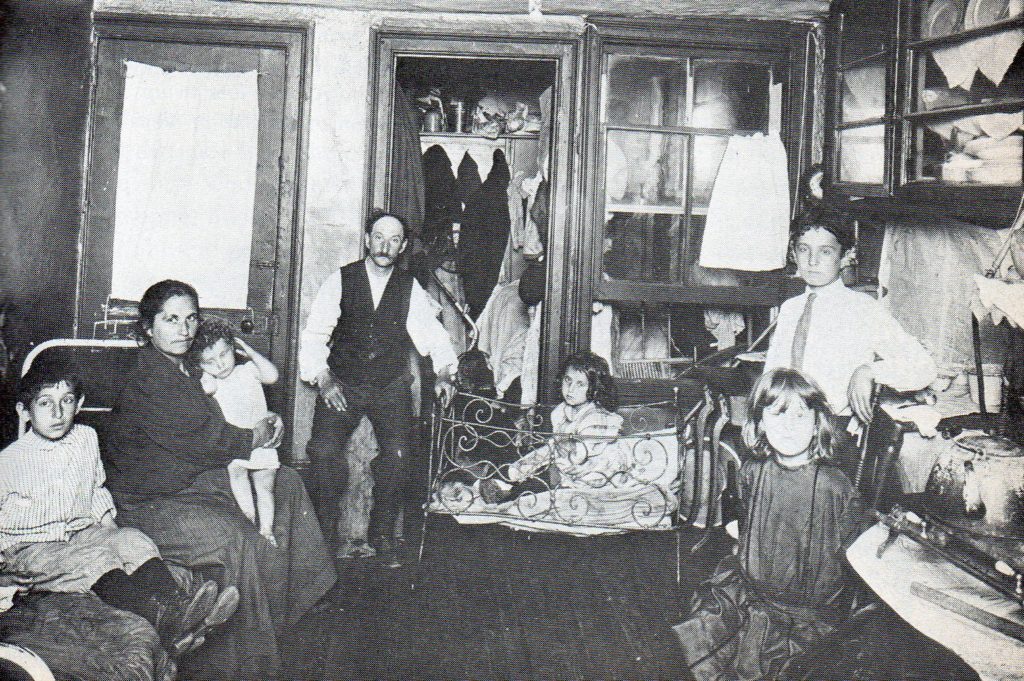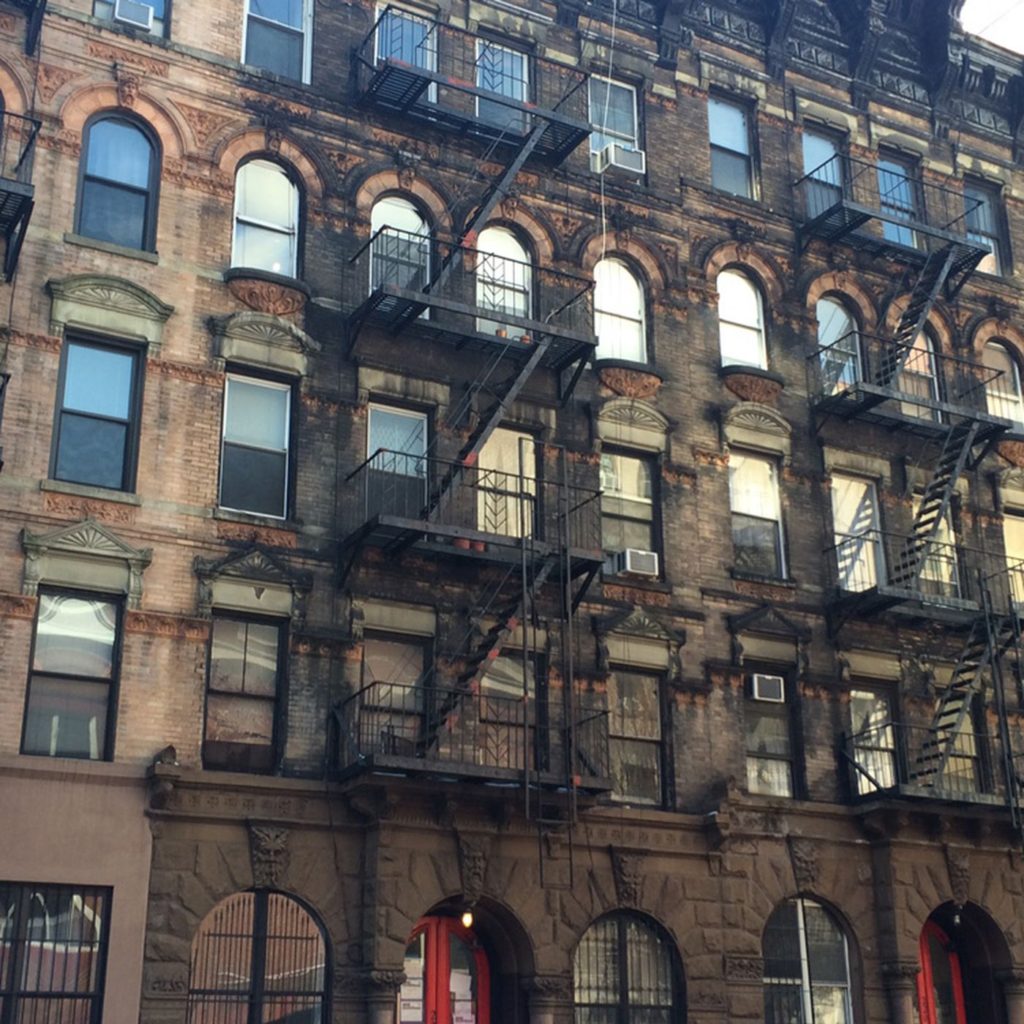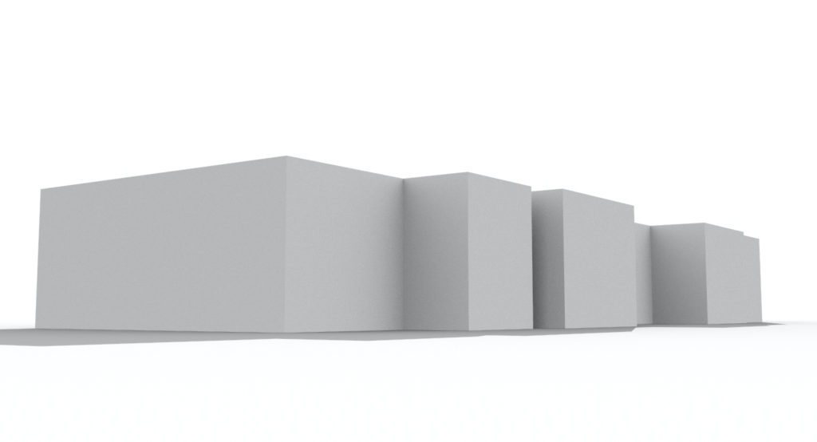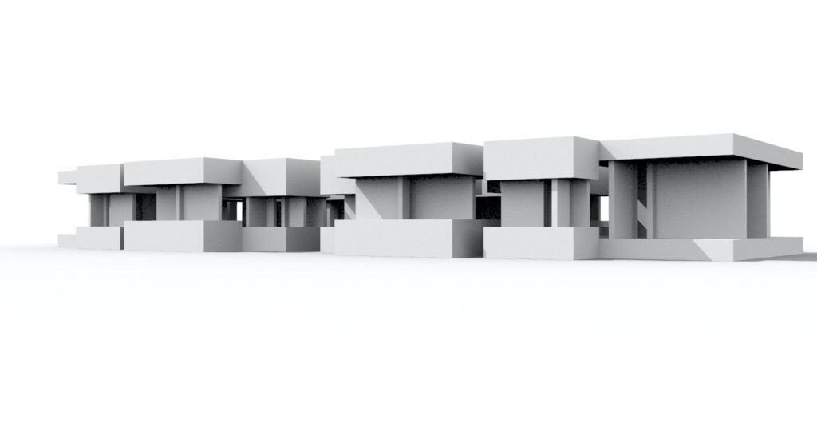After last class, I wanted to focus on making my designs more dramatic while also maintaining at least two key traits of the shotgun and tenement plans. I also wanted to change the designs to make them more interesting spatially. For shotgun, I focused on keeping the linearity of the plan and making the spaces seem lightweight and rickety. The construction of shotgun houses was done primarily with wood, so I wanted to use the rickety, airy spaces to convey this property. Likewise, when it comes to tenement housing, which typically housed people in every space possible, the construction was very massive and reliant on concrete. I wanted to convey this by making my design dense and imposing. I also wanted to maintain the symmetry and balance in the plan as was typical of tenement housing.


