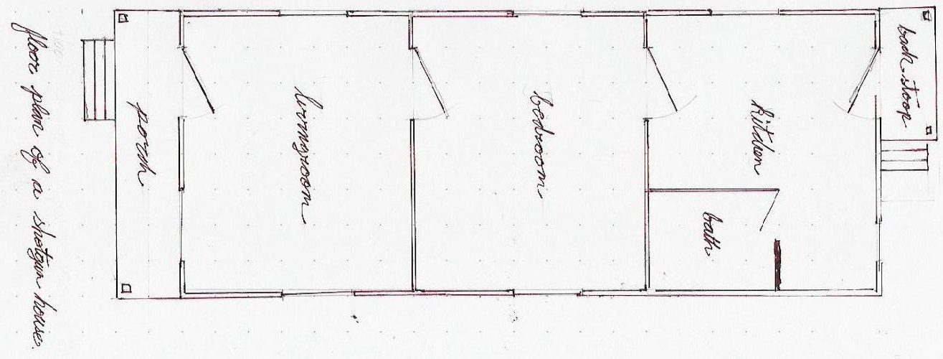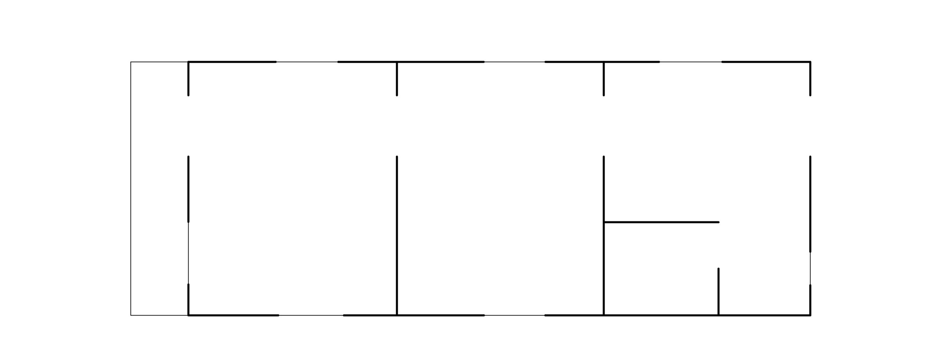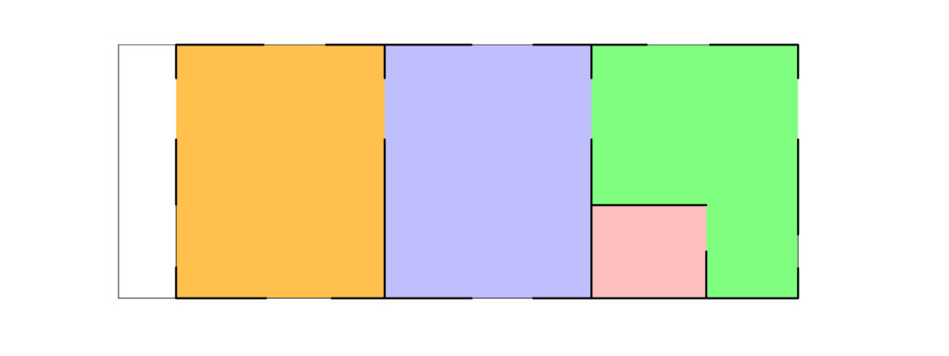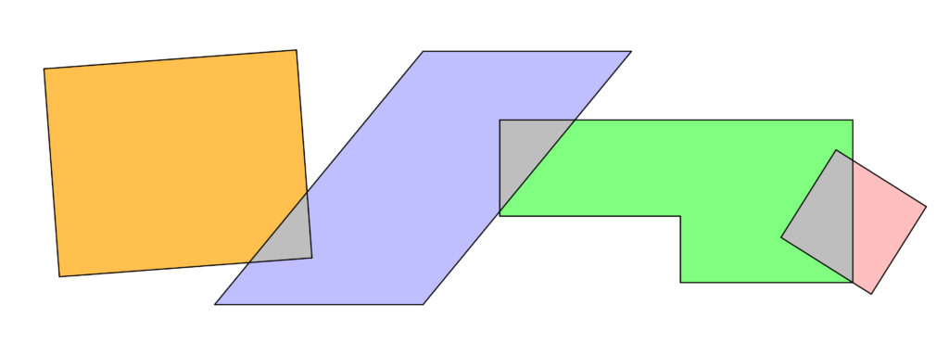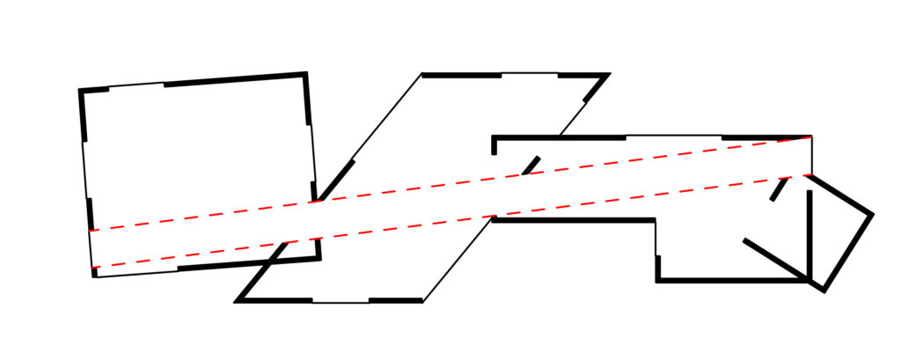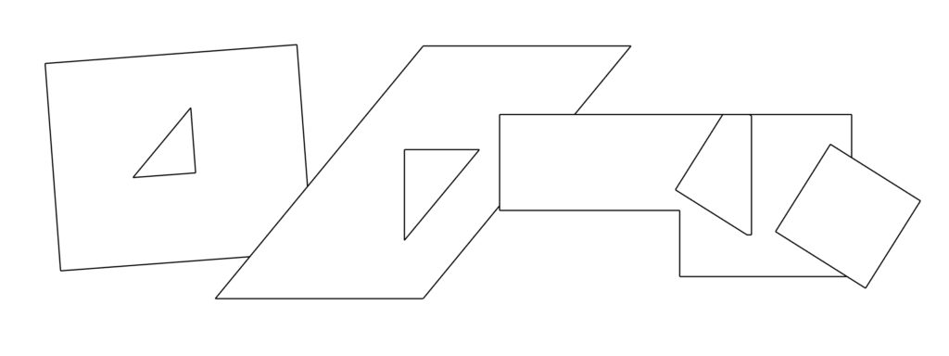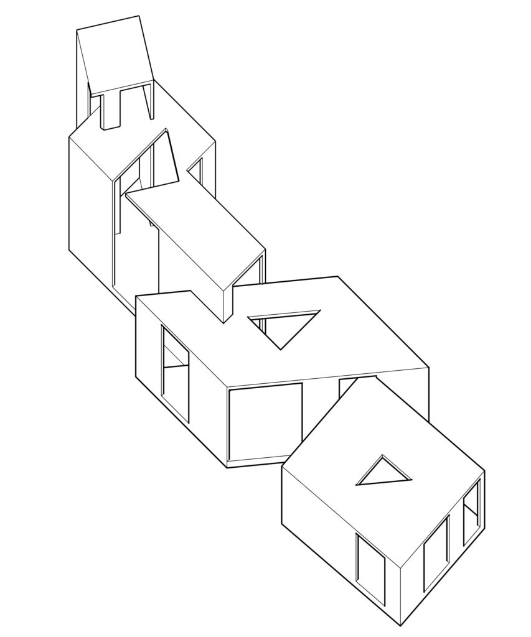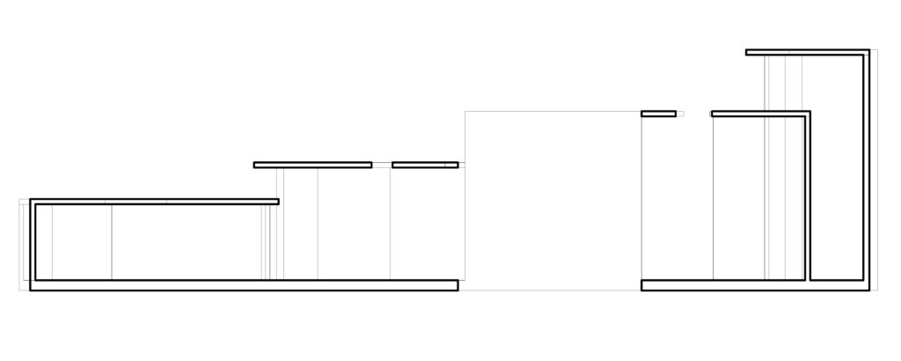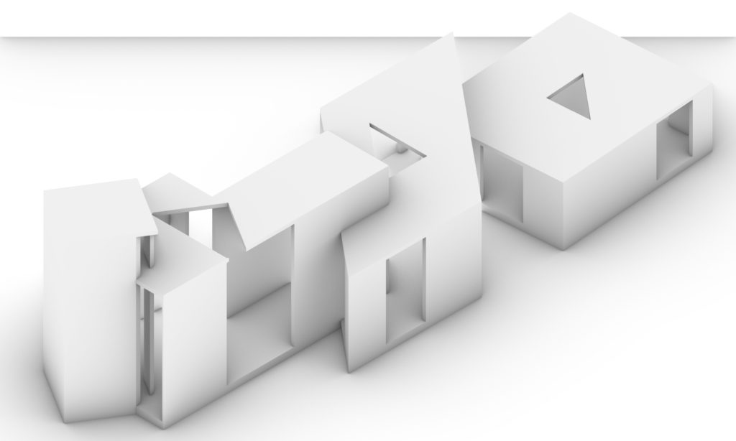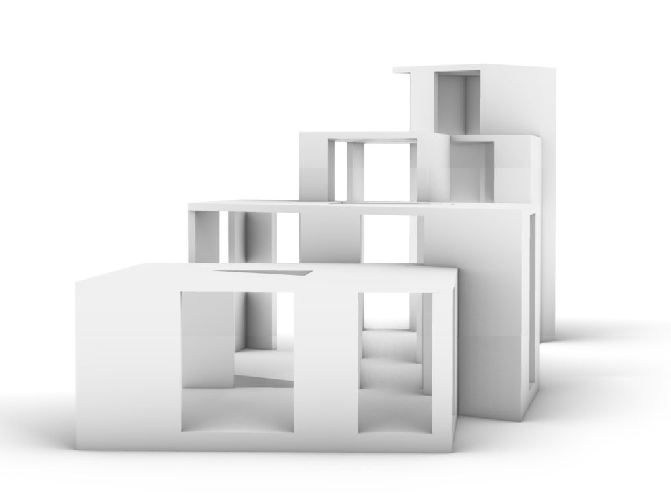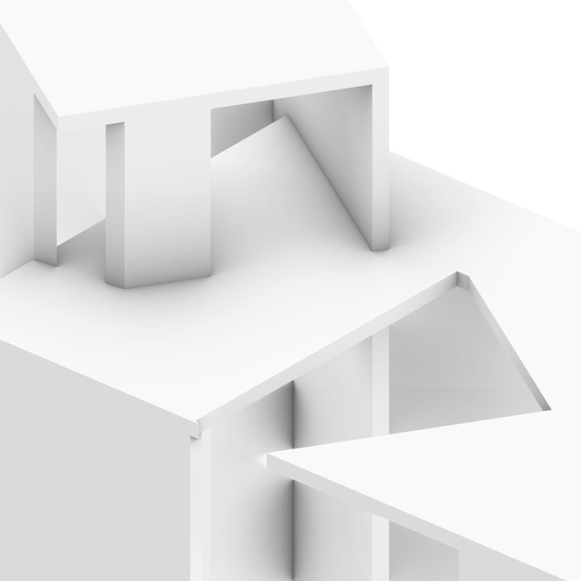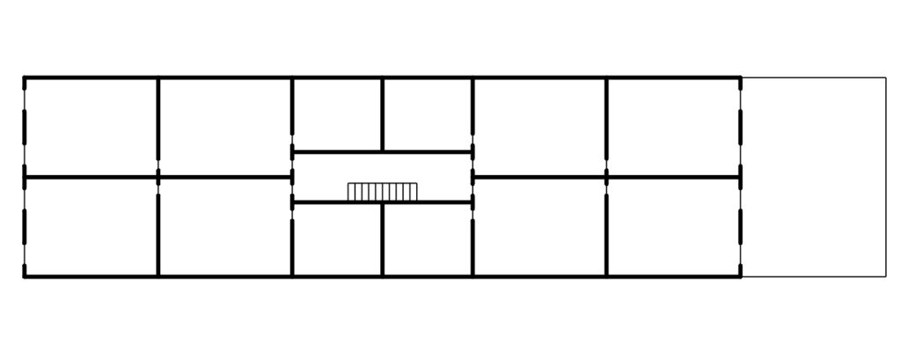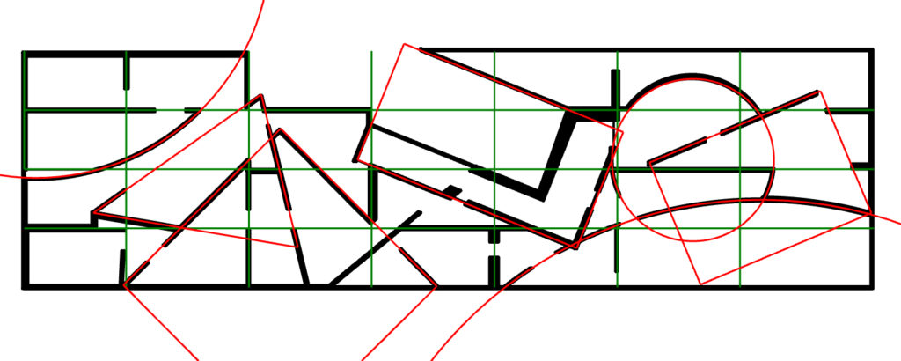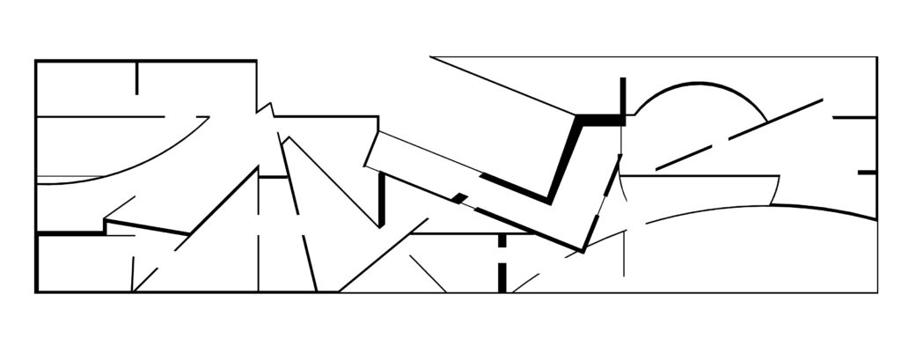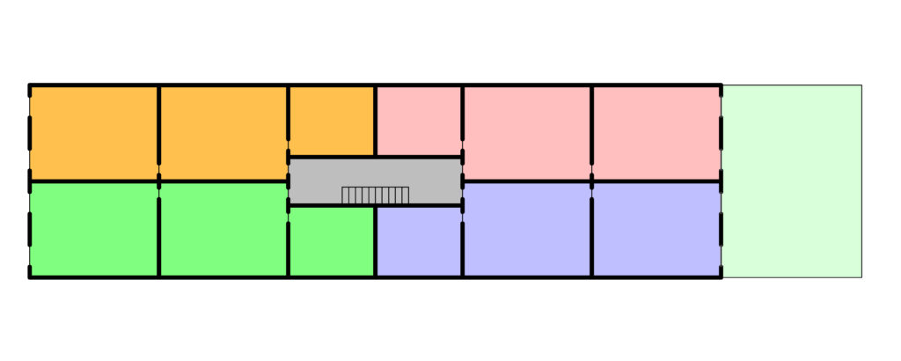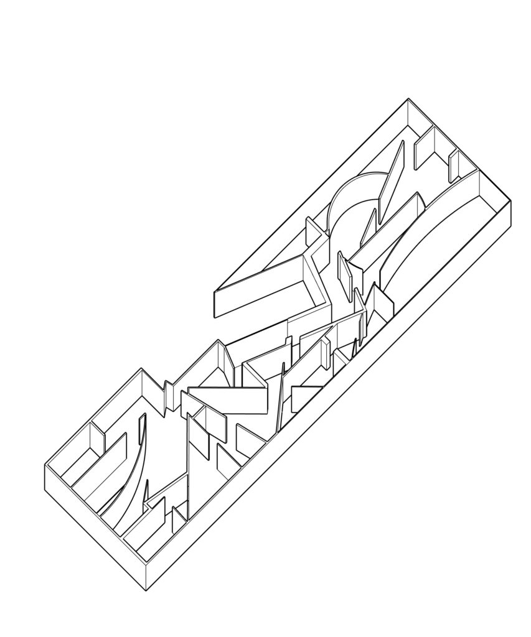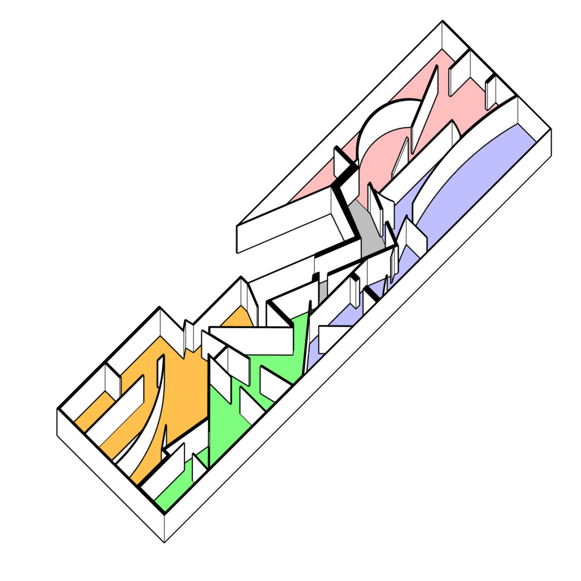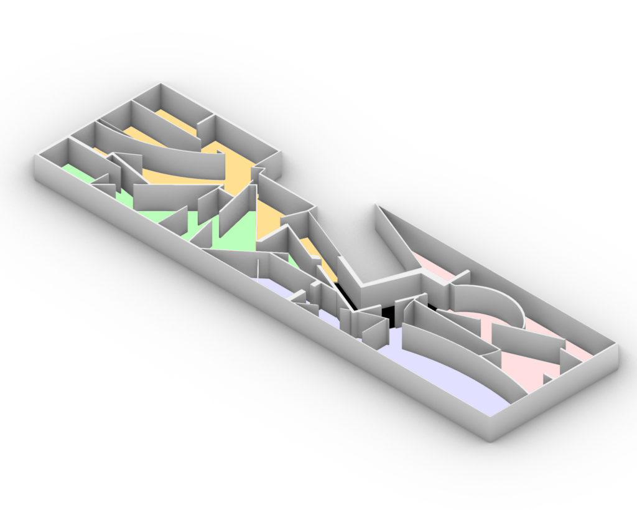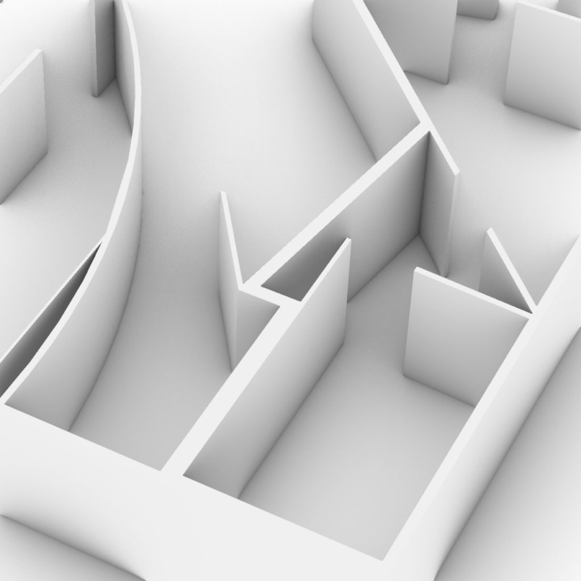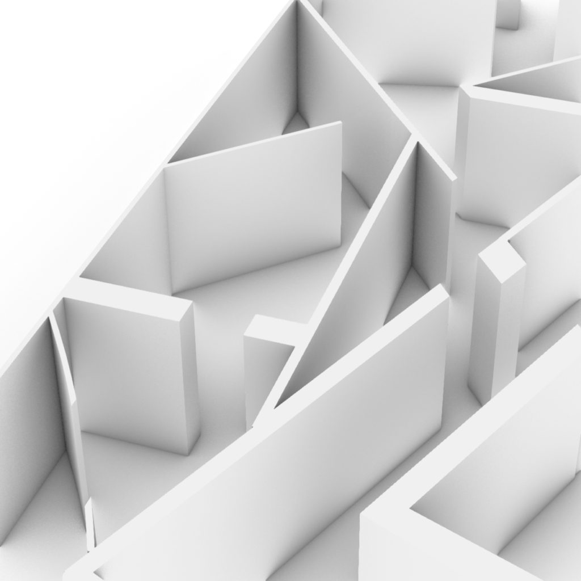Shotgun Remix
I wanted to maintain the enfilade of the rooms typical in shotgun houses. By dividing the rooms and transforming them separately we get the basic layout of the rooms. The walls are produced form the traced plan, with a path cut out to maintain the enfilade of rooms. The overlaps of rooms create shapes that are found in cuts through the roof. The rooms can be thought of as individual frames, increasing in height to create rhythm. The overlaps are examples of montage, and the cutouts in the roofs are coincidence.
Tenement Remix
My design acts as a critique of the formulation of spaces in the original traced plan. Instead of being limited by the orthogonal division creating the four apartments, we can generate spaces through collage. Similar to my collision city design, I created a rough grid, and made chapes to interact with he grids. By extruding some of these lines we get a basic plan. From there I created six boundaries, four apartments, a yard and a hall. Some of the cases prevalent in the design include merge, cut, implied area, containment, registration and community. Making a process to derive the spaces from produce a much more interesting plan then the original rigid, orthogonal plan.


