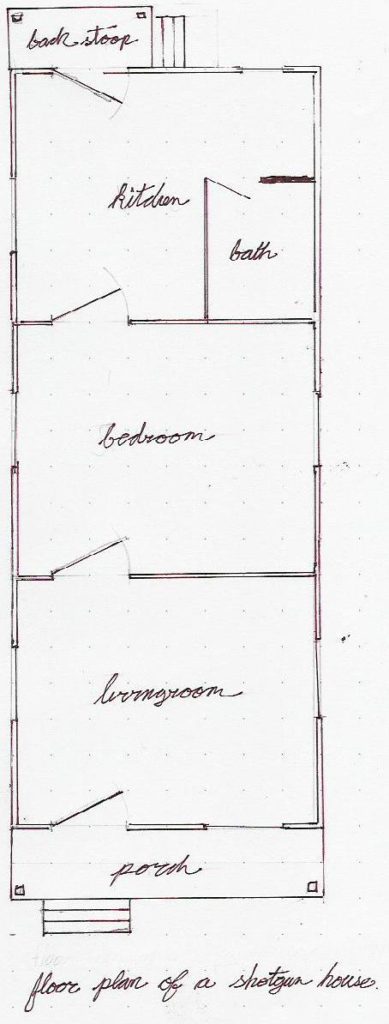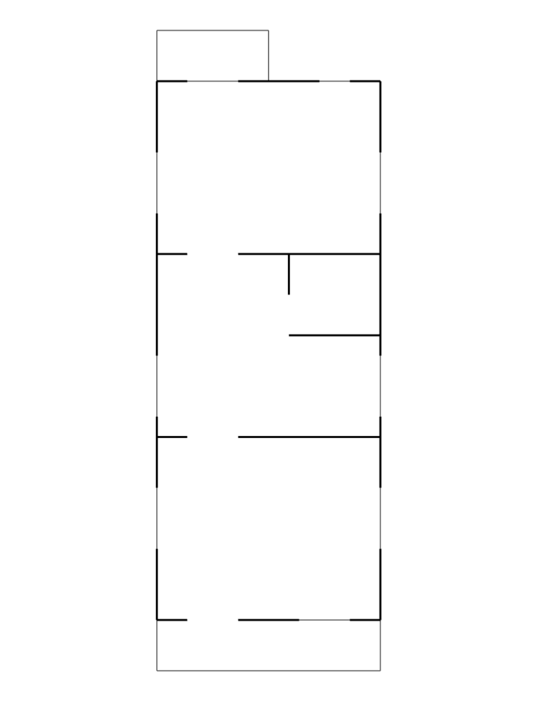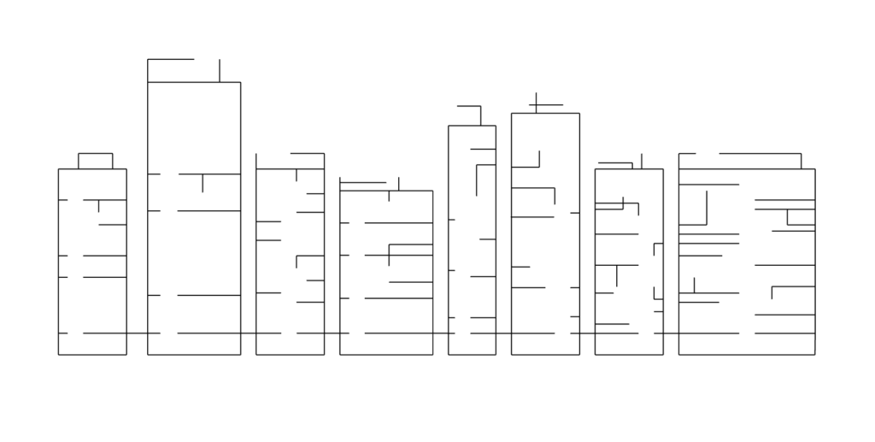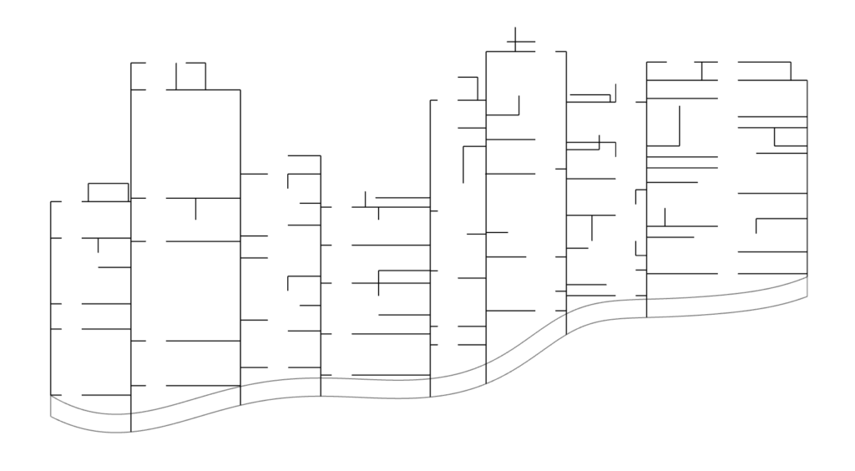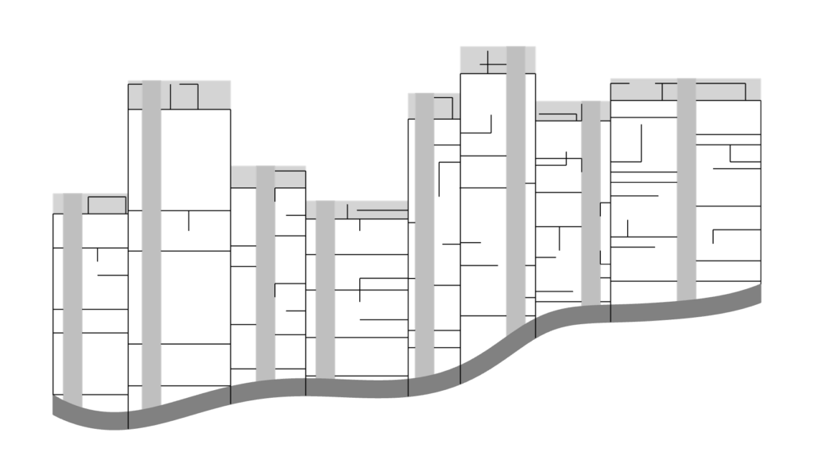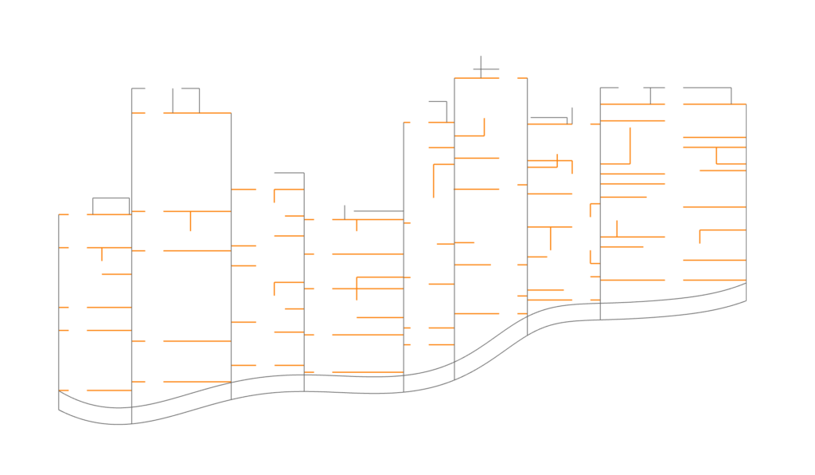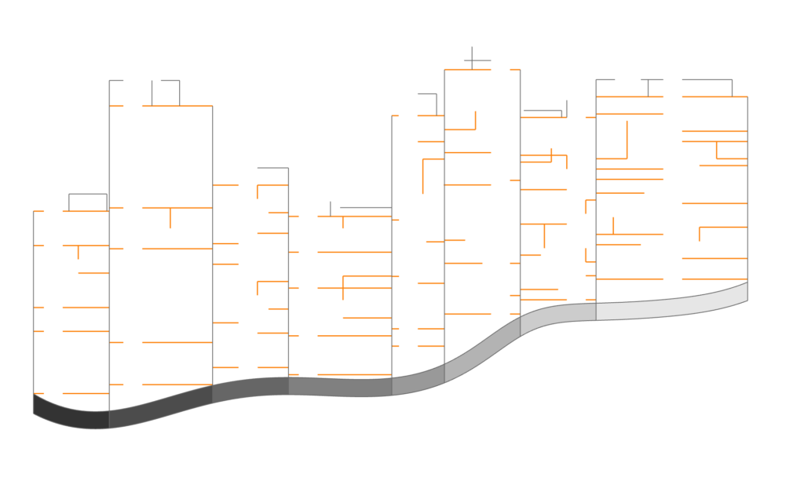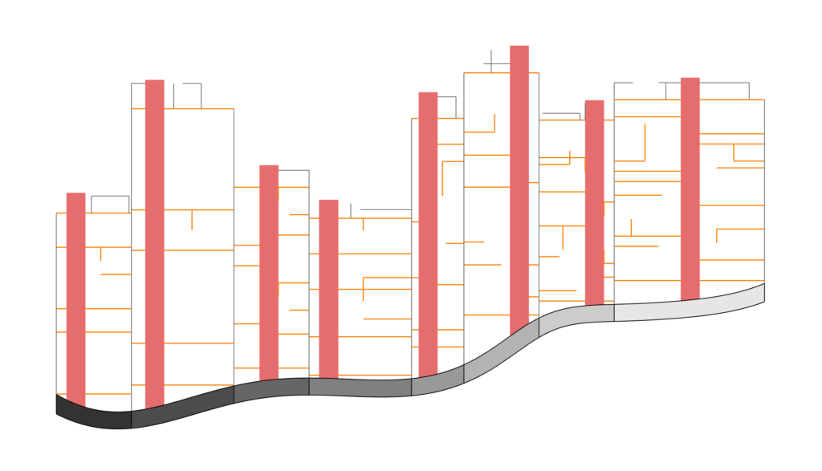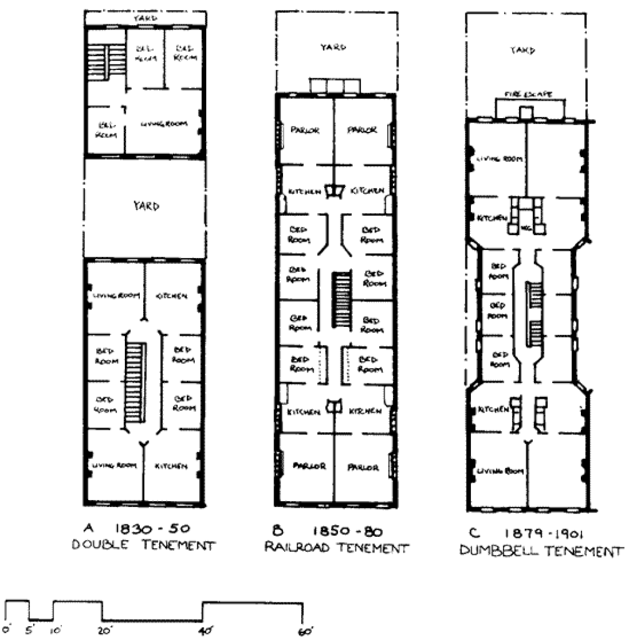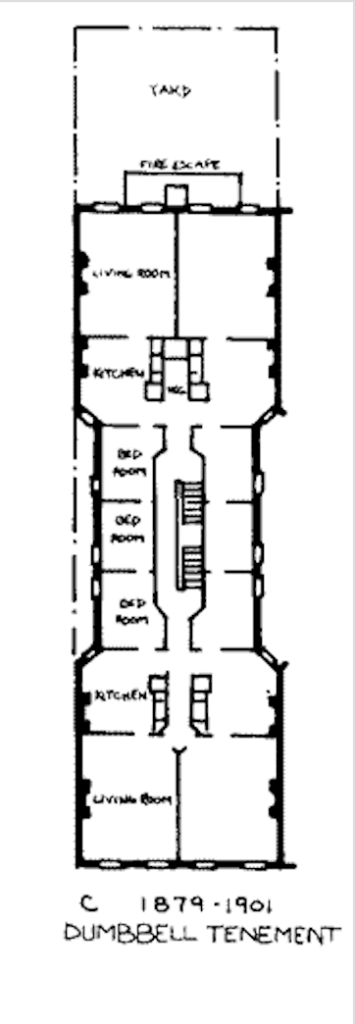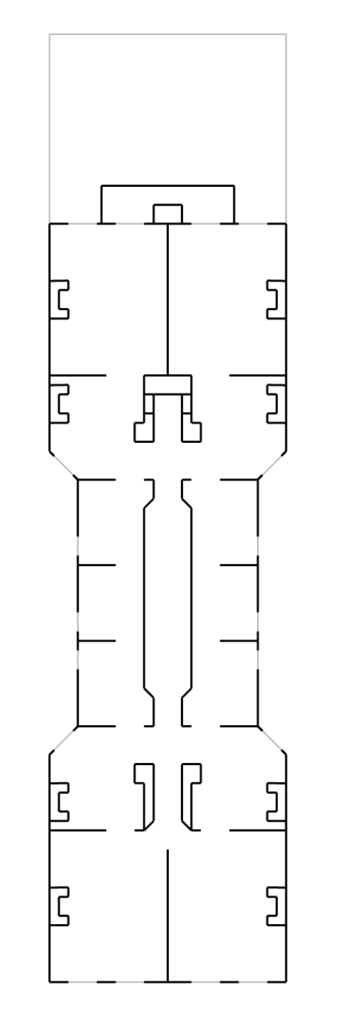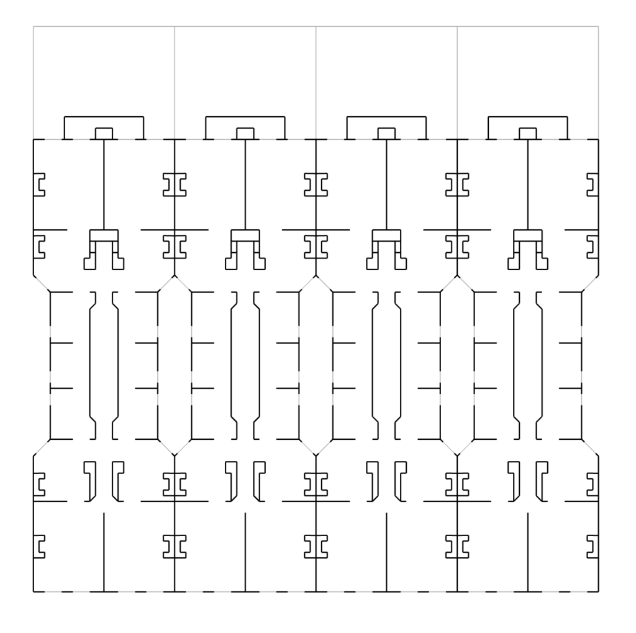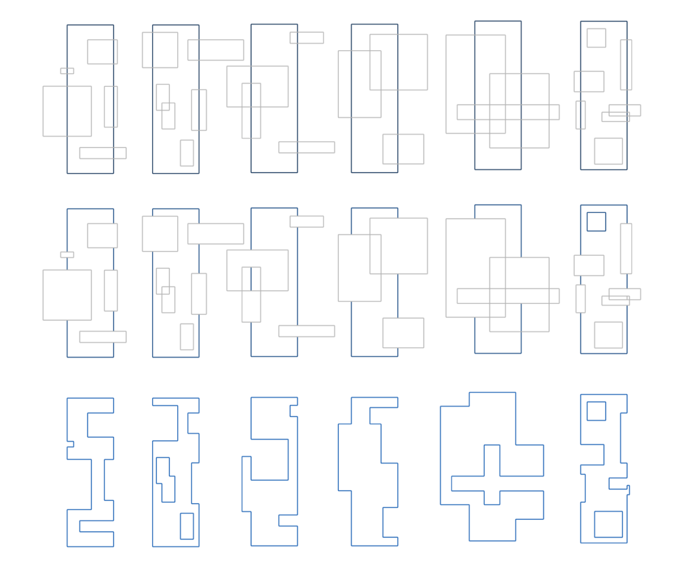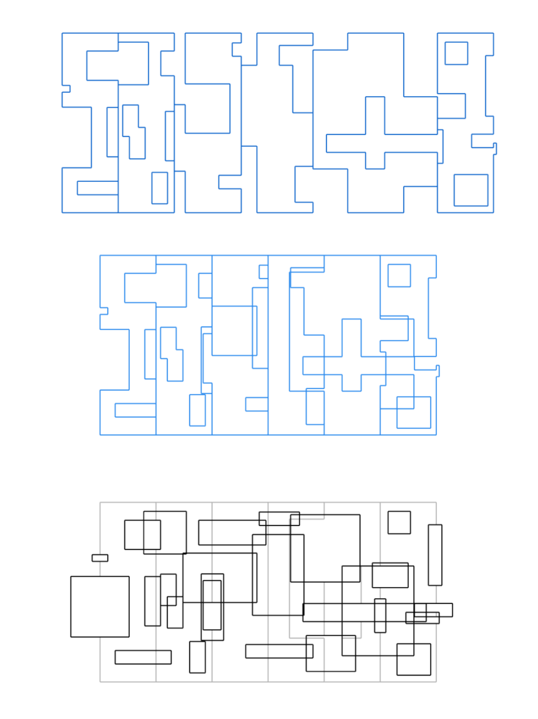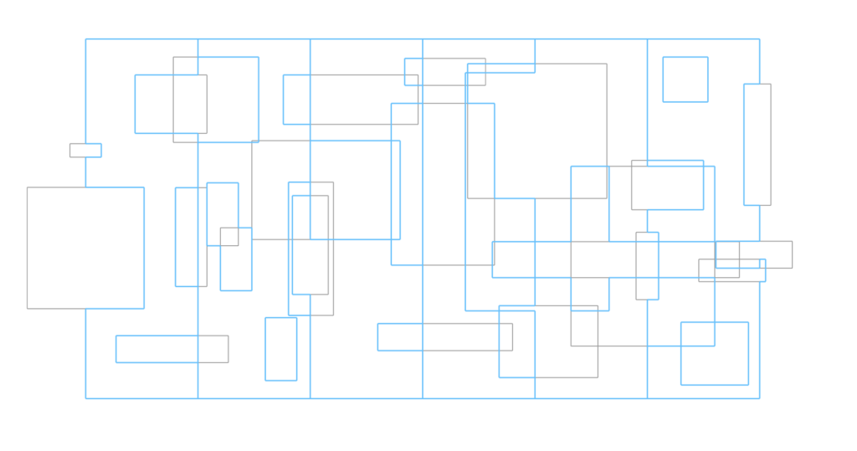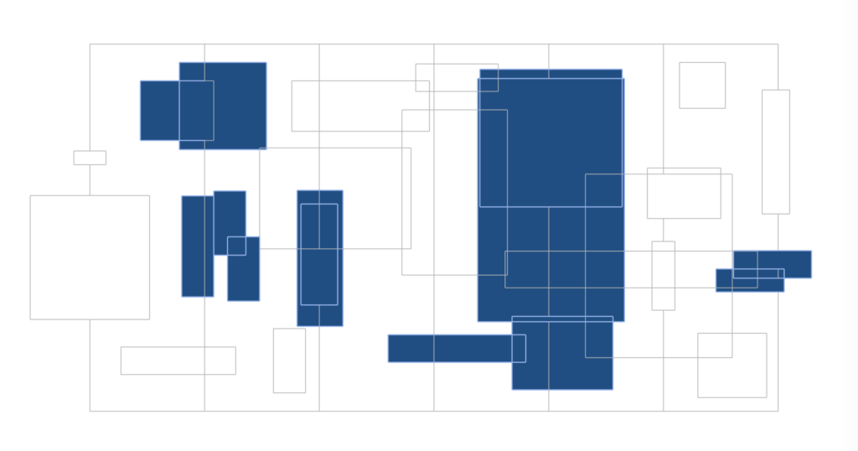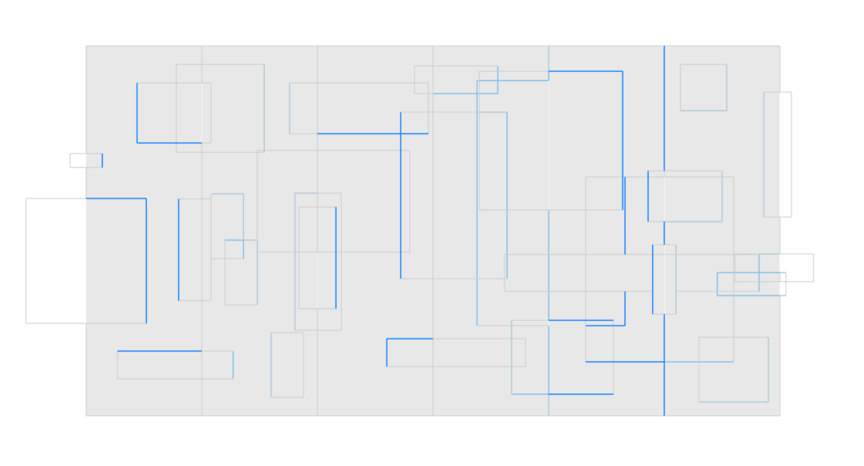For the shotgun housing typology, I used a series of transformations to explore the concept of shot, montage, and sequence. I first identified the integral elements of shotgun housing that I wanted to maintain. So here is the shotgun housing design I started with. I found that the most important elements were the “shotgun barrel” hallway that went all the way from one side to the other, and the second element was the organization of spaces between the private and public sphere and in strict orthogonal alignment.
The shot can be seen as the” rooms”. The montage can be seen in the collection of forms united by the public sphere. The sequence can be read as the movement from the public to the end of the private sphere.
For the tenement housing typology, I used concepts from “The Collage City” to explicate some of the main elements of collage, collision, and coincidence. The integral part of the tenement typology is the long narrow ‘body’ excentuated by lightwells. Using this information I created 5 iterations of the tenement typology focused on using bricolage by taking found forms from the original version and creating overlapping forms to create lightwells. After a series of transformations, I arrived at a final collective form of several tenement typology iterations that I then analyzed in terms of collage city concepts.
I identified moments of collage through the implied forms derived from negative space. I identified moments of collision through the movement created by a hierarchy of disparate forms. I identified moments of coincidence through a kind of “disrupted axis” which can also be described as perturbed forms of coexisting space.


