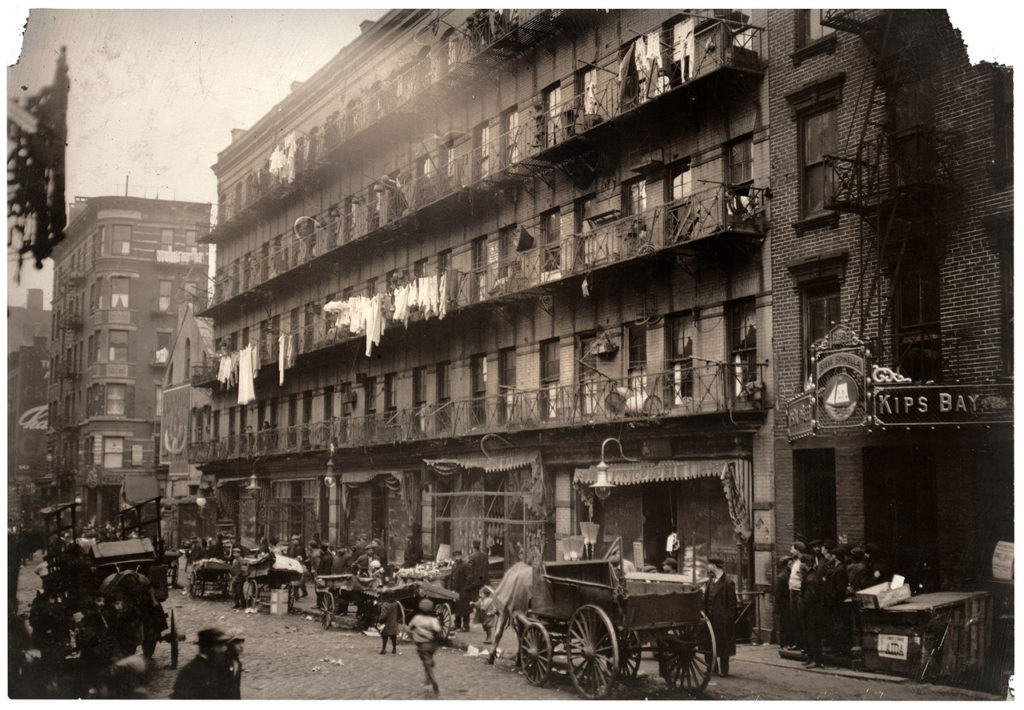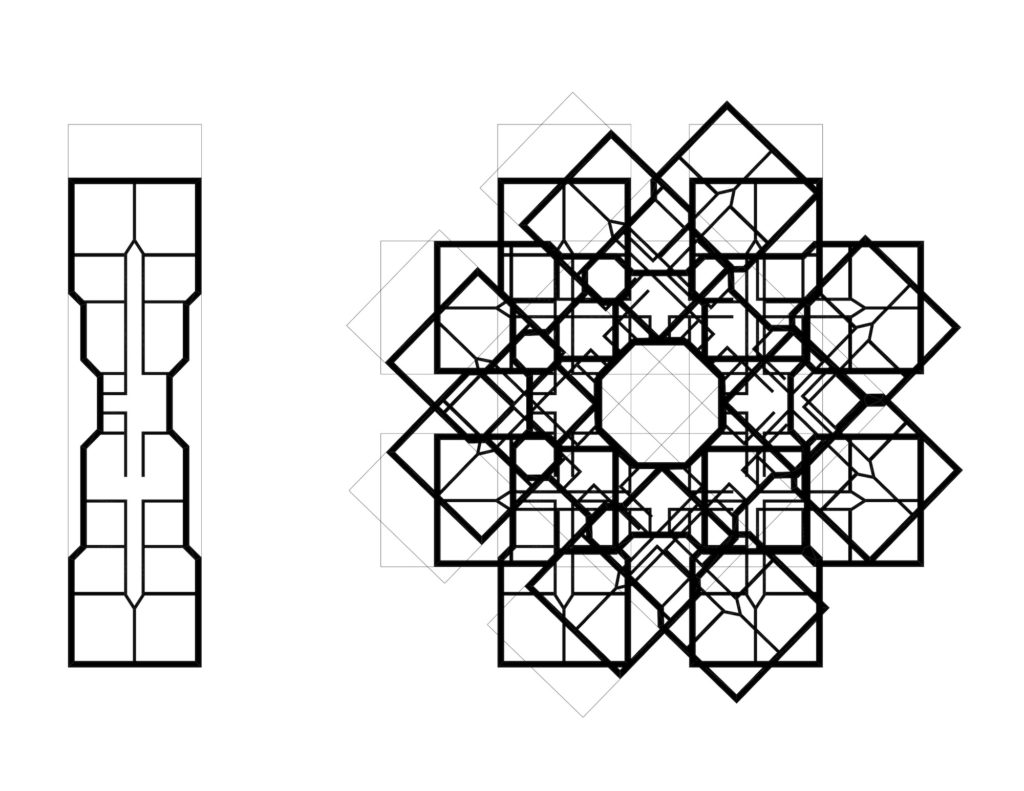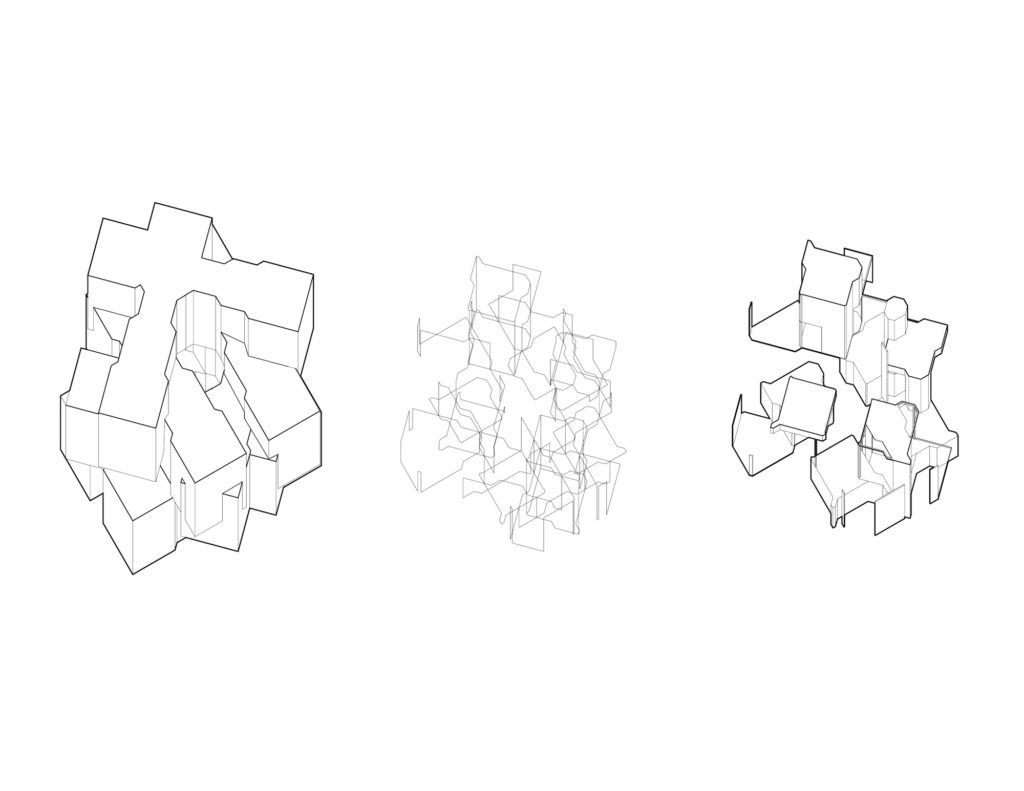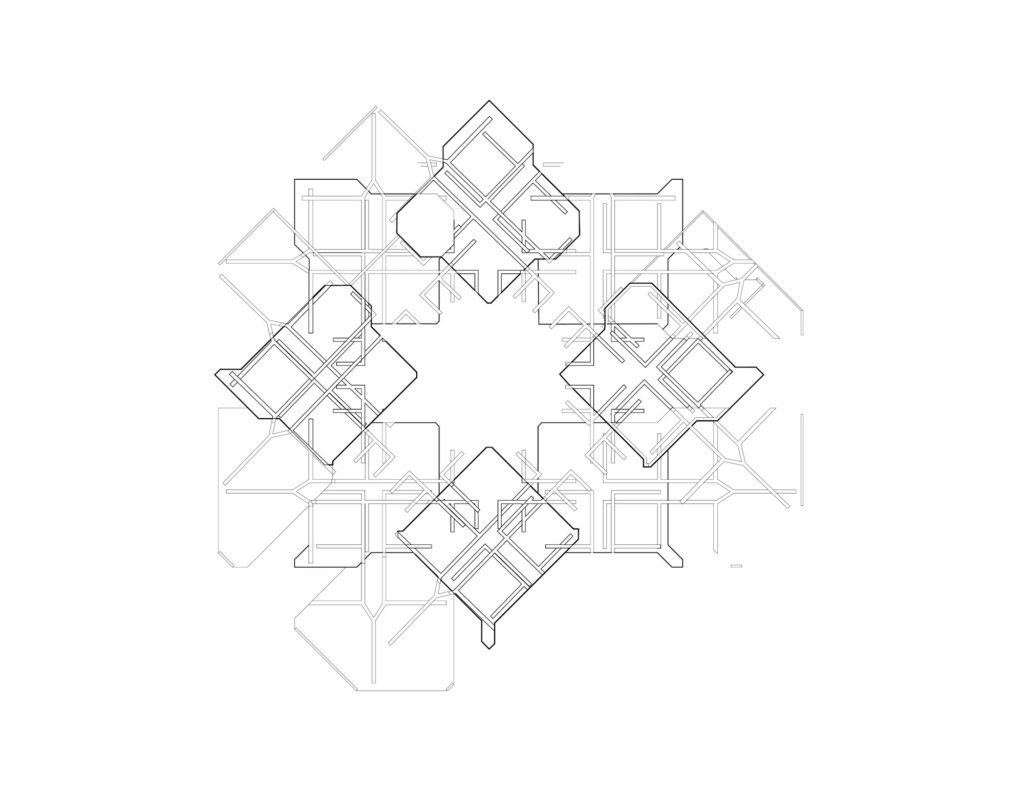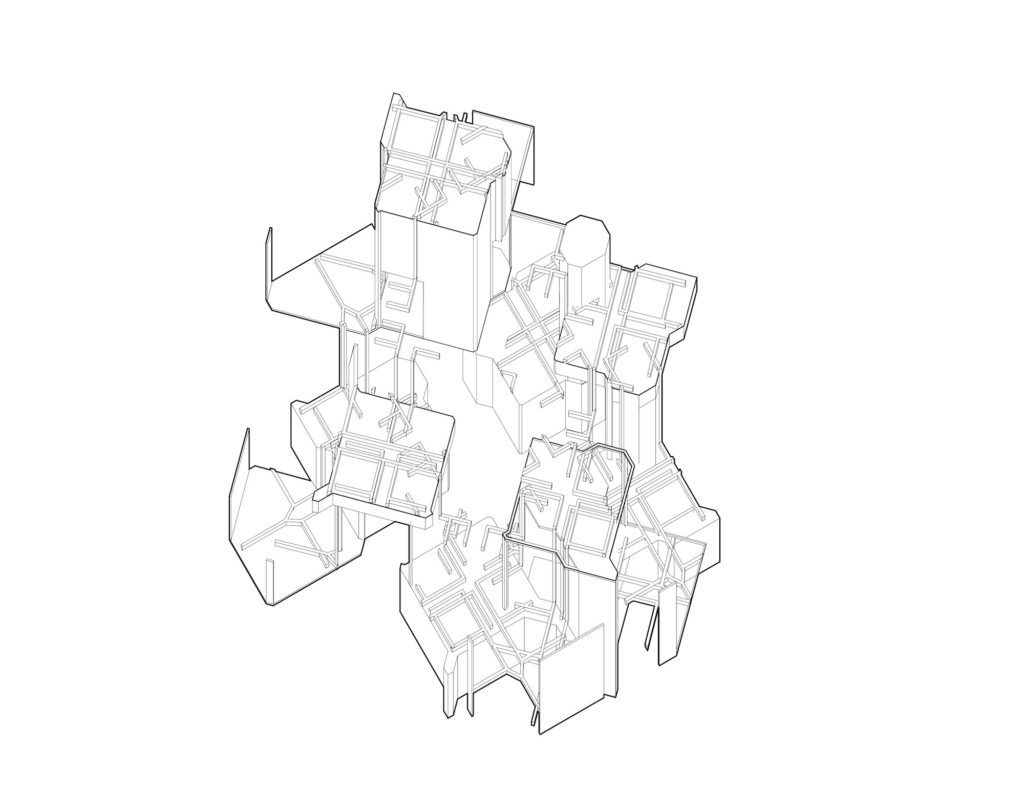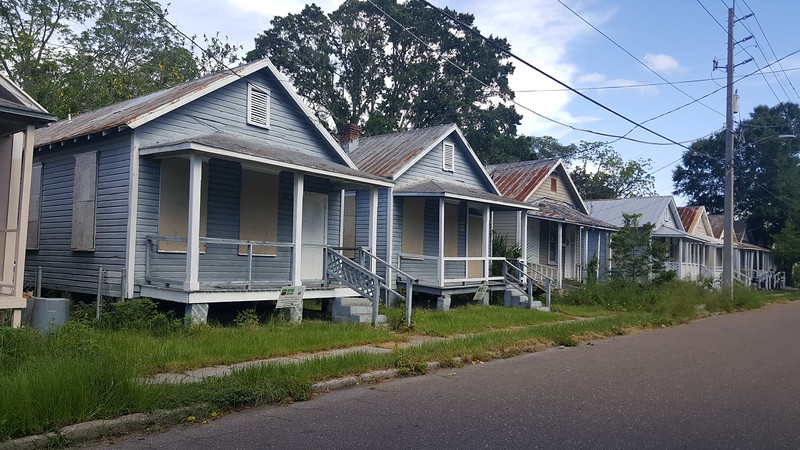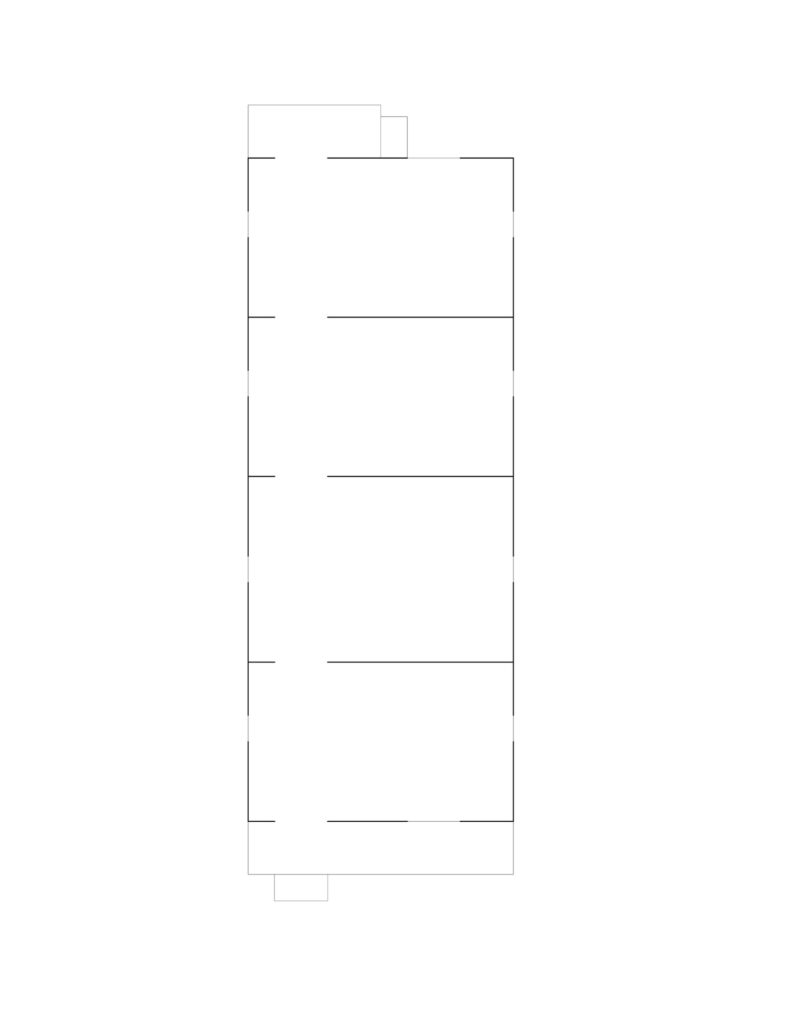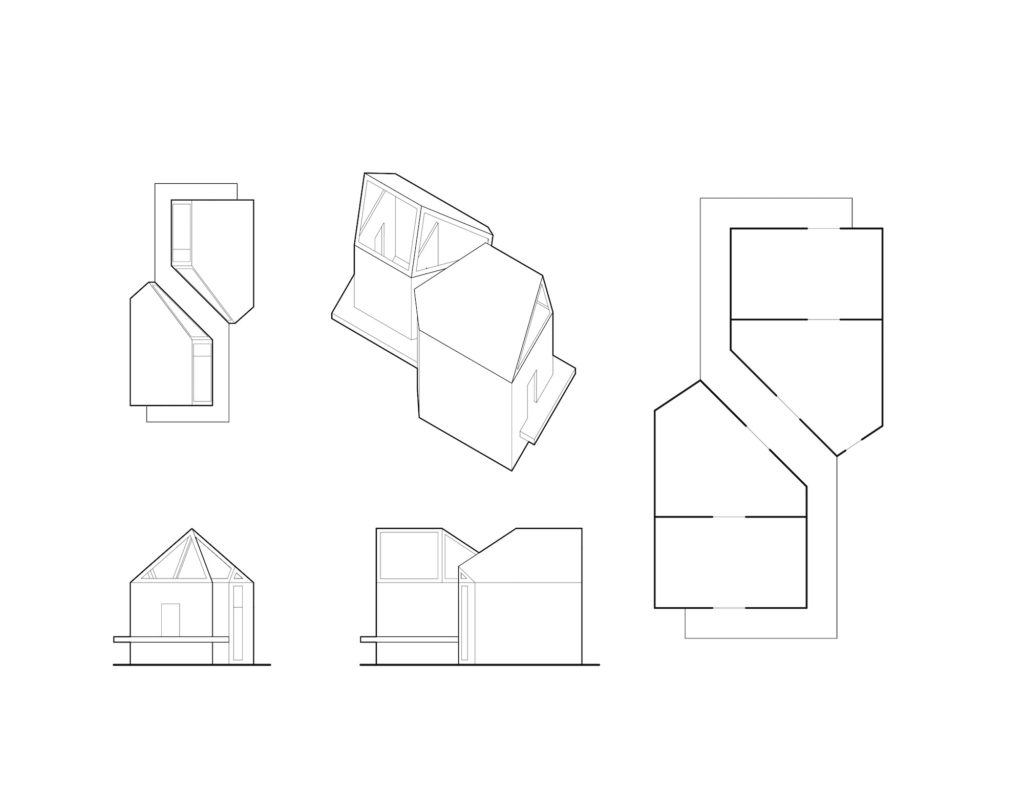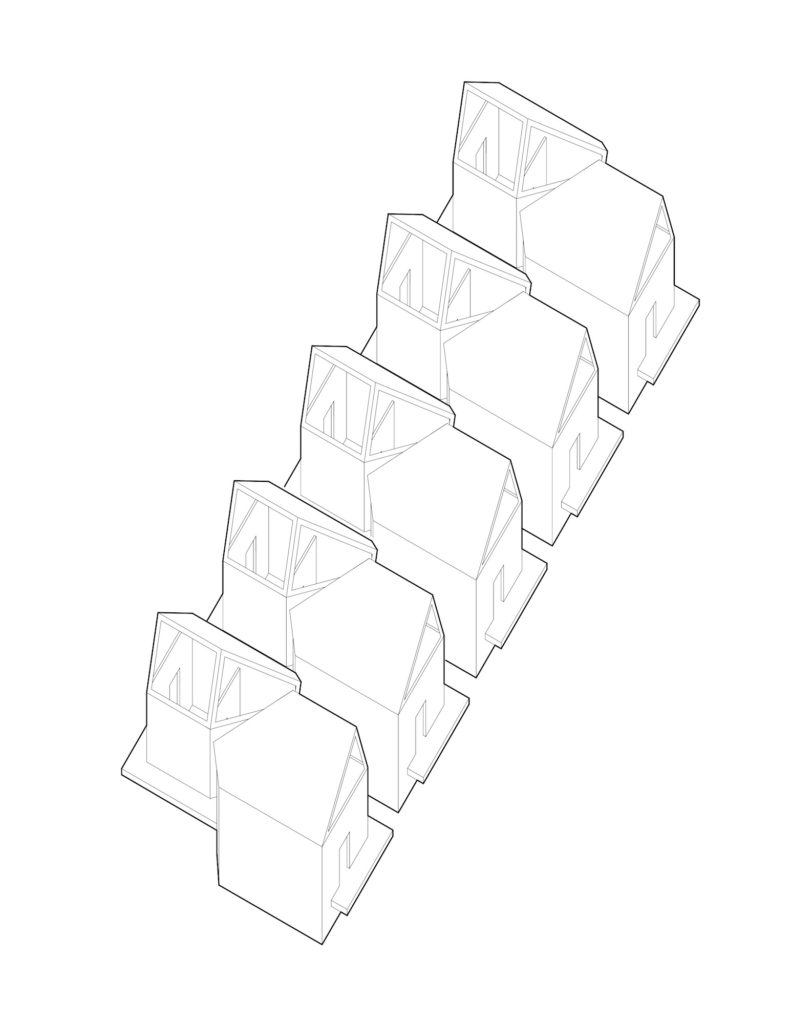I started looking at the Tenement by focusing on the negative space created by the wells. I encircled it with the layout of the double decker Tenement floor plan. From there I took the full block and stacked them in an alternating sequence. After finding the parts that intersept, I reimagined the blocks formed by those collisions. From there I gathered separate frames and repeated a study similar to the last assignment where I overlaid the interior walls using them to connect the different blocks as they formed a montage when overlapped.
For the shotgun, I wanted to incorporate the porch more into the movement of the form. I used it to cut into the original linear shape and shifted the parts to the side to emphasize the collision of interior and exterior spaces. I wanted the front view to maintain the typical gabled appearance, without it being so simple, so I rotated each side of the roof, so that when looked at together in front they form a collage of the typical silhouette of a gabled roof.


