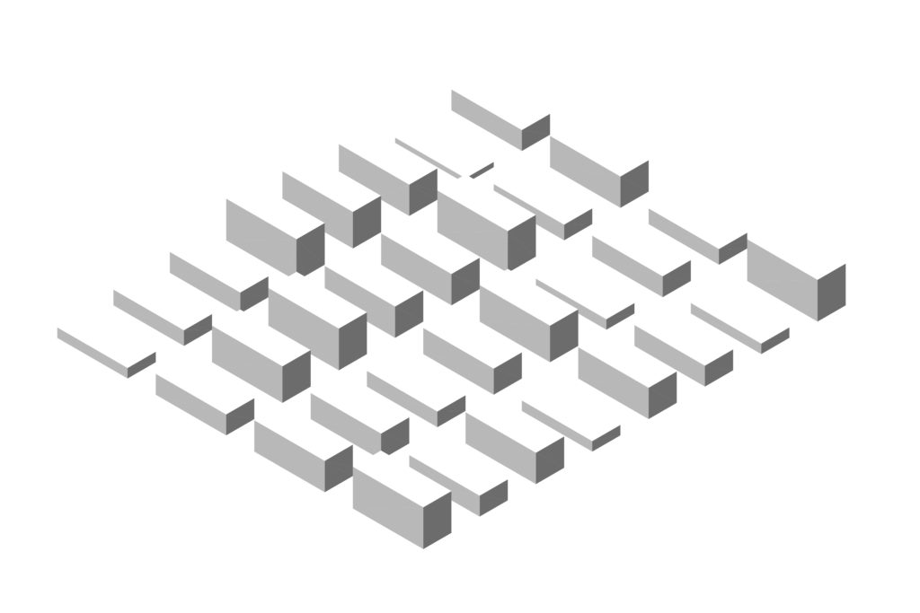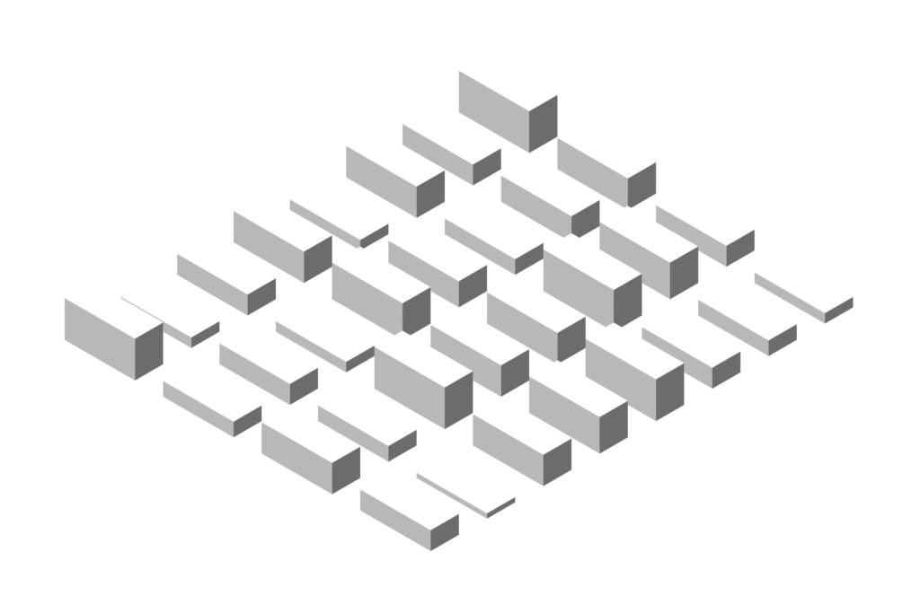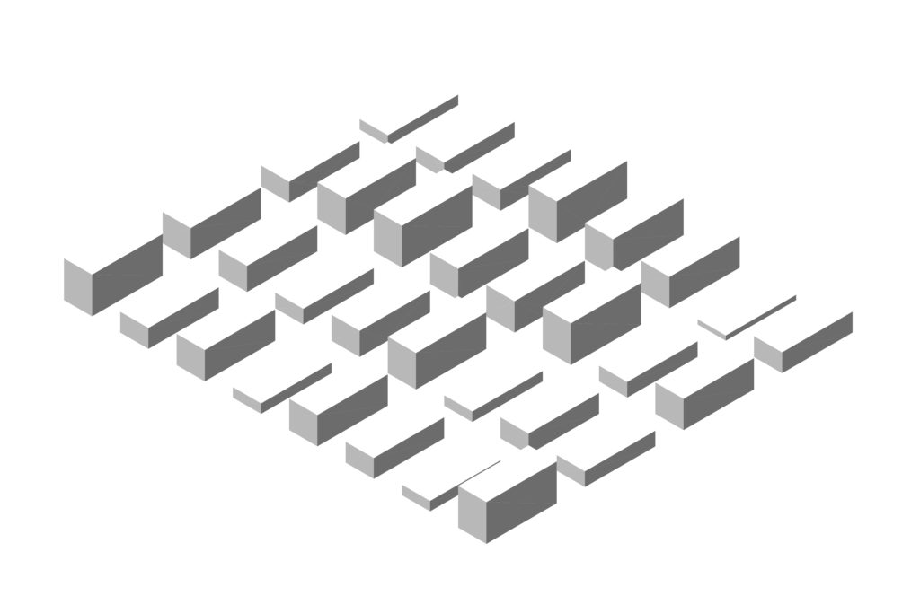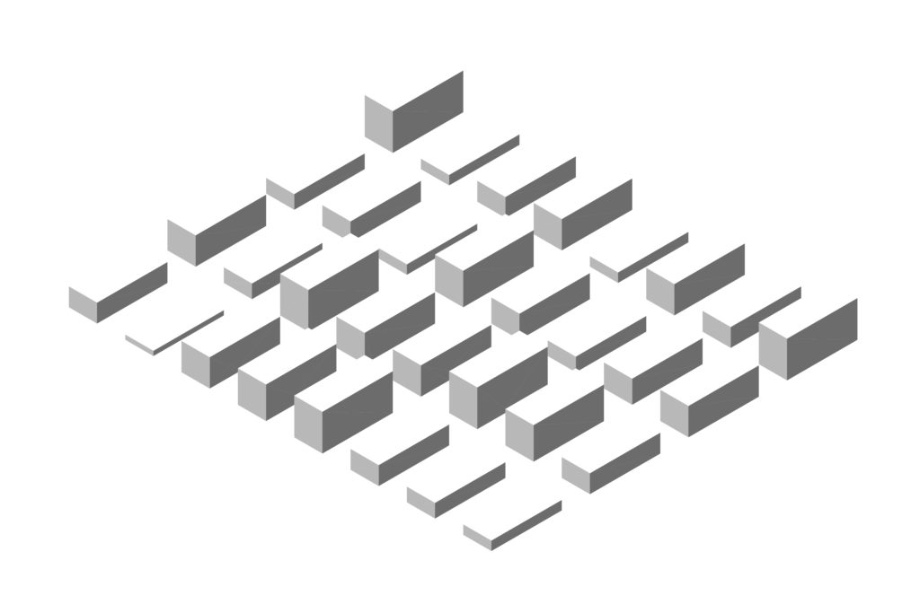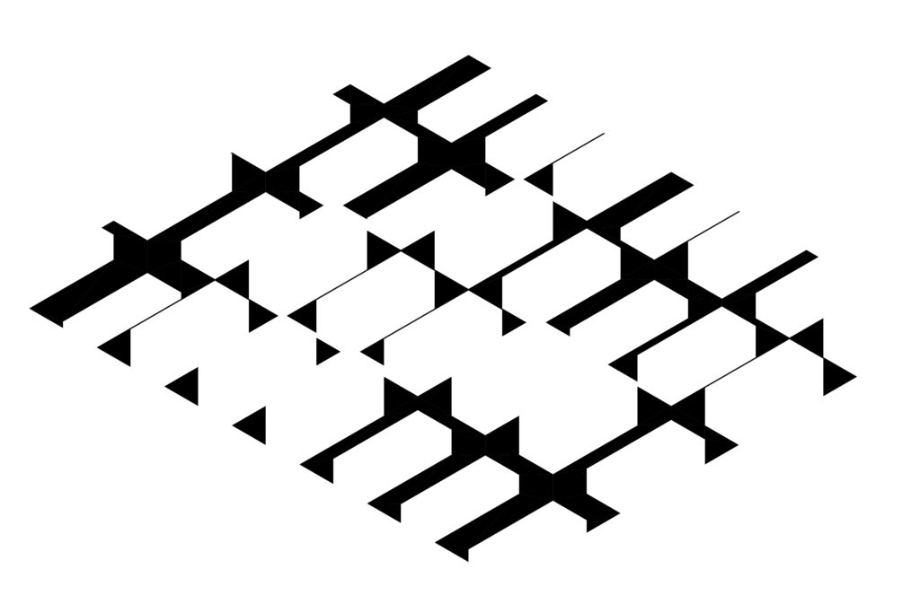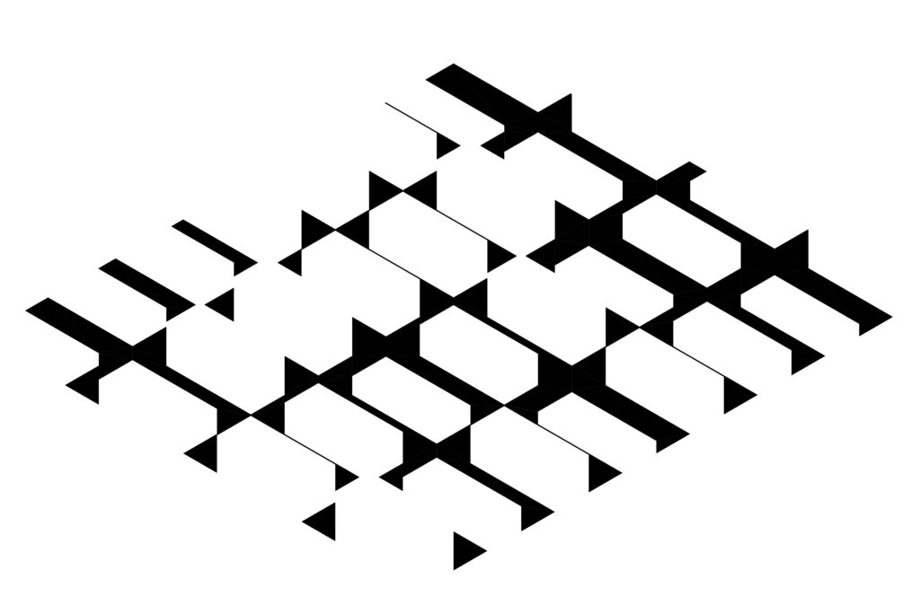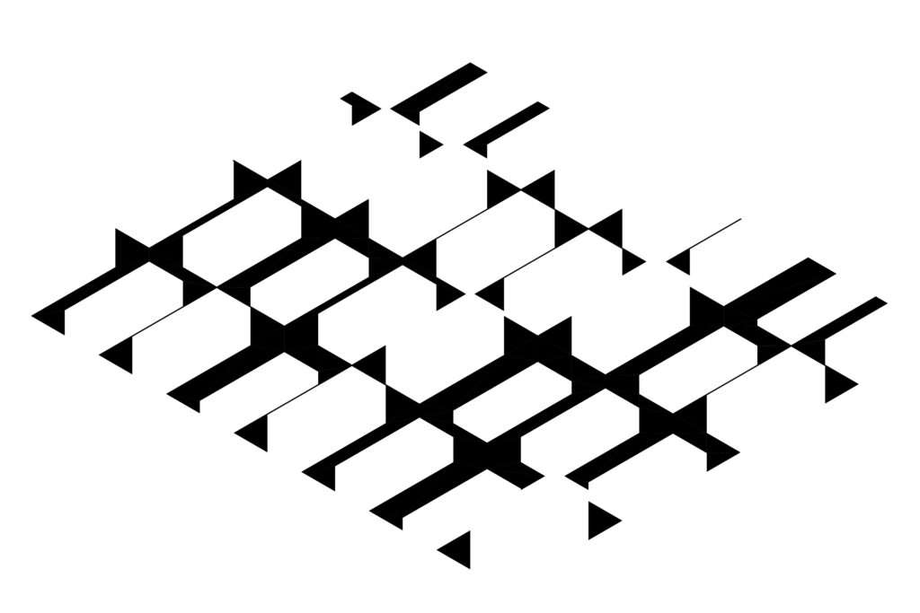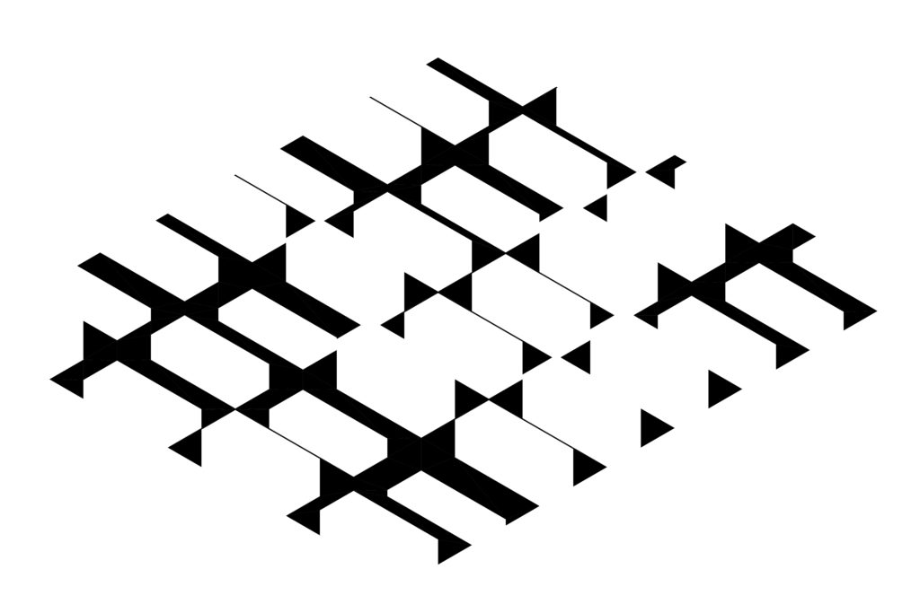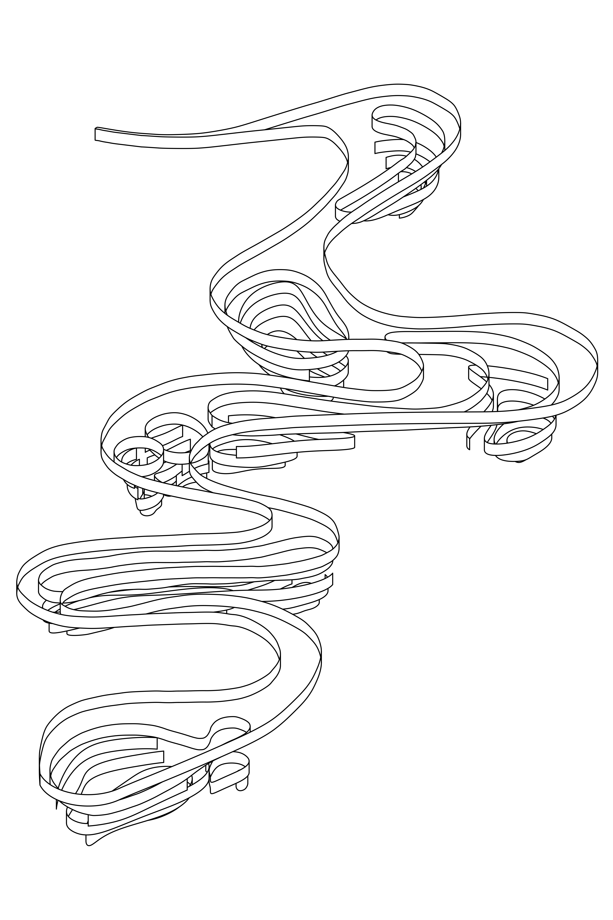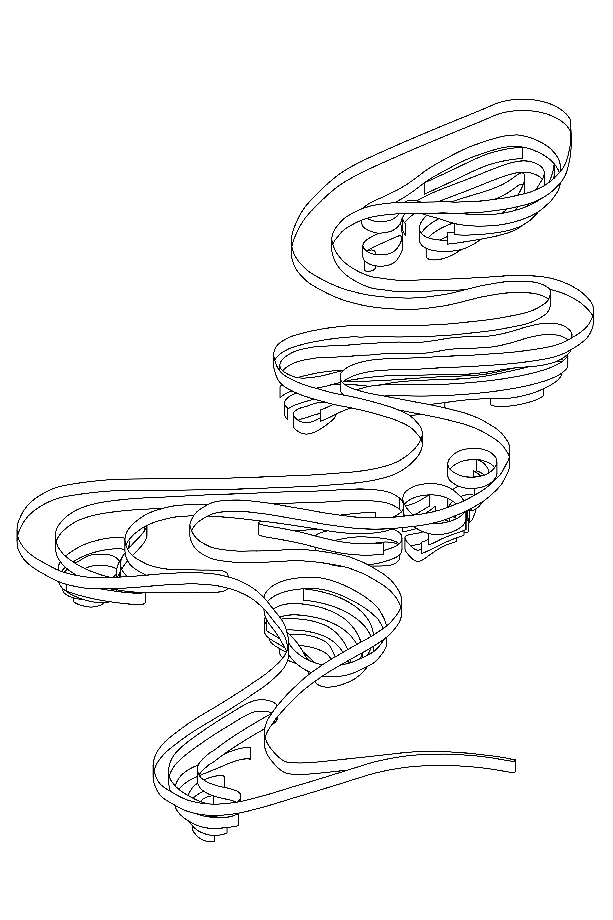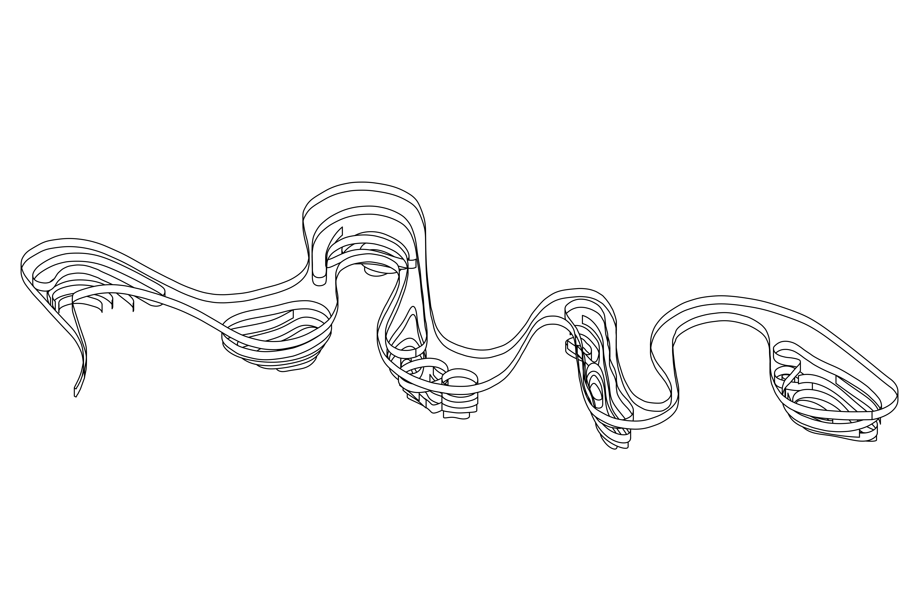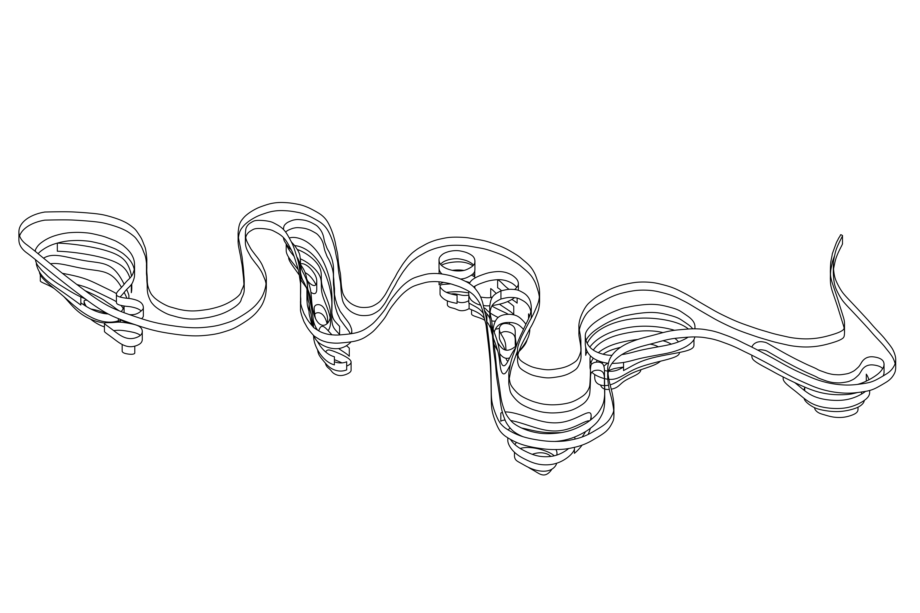Berlin Memorial Case Study
This first section shows my progress on the case study of Peter Eisenman’s Berlin Memorial. I created a 4×8 grid with similar proportions to the actual memorial but added random heights to each of the blocks. On eisenmanarchitects.com, the concept of an “illusion of order” is mentioned. When I hear this, I think of words such as chaos, randomness, and coincidence. When creating my isometric diagrams of the memorial, I wanted to show how the differing heights of the concrete blocks allow for unique “coincidental” spaces/voids to be generated. I also noticed a collision between the rational, orthogonal grid plan which is observed from above and the randomness seen from isometric view or from within the walkways of the memorial.
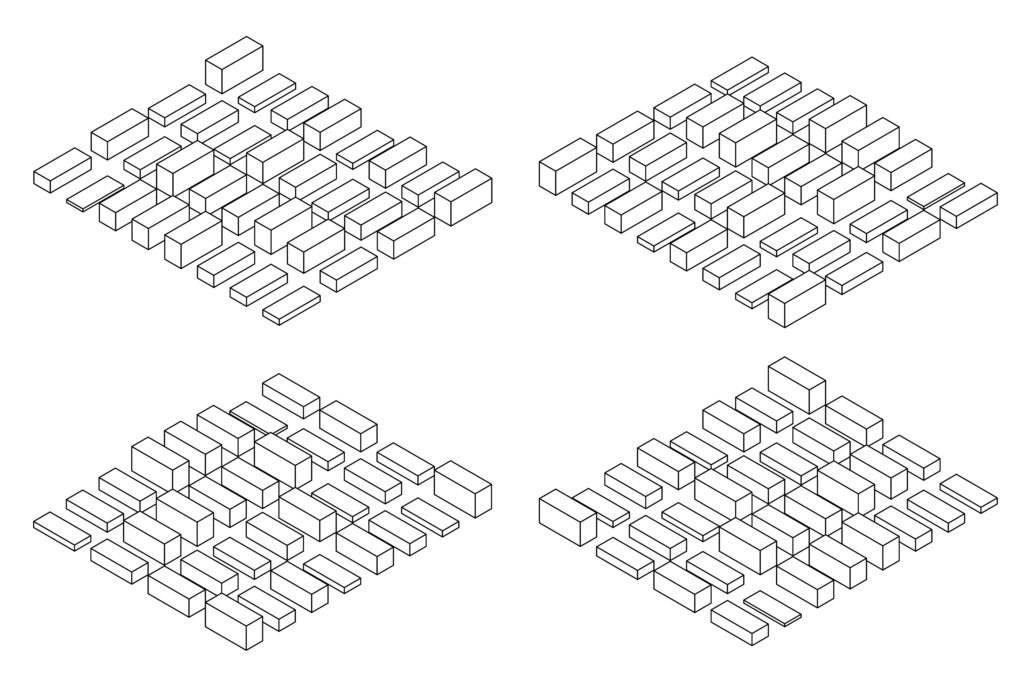
Isometric line drawings of the model
Here I played with hatching to show how you can still recognize the standard block forms even without the black outline and hatches on only two of the faces. I left the top of the blocks and the spaces in between the blocks white so that they would appear to blend together.
In these last drawings I played with hatching in a different way by only filling in the spaces between the blocks. I think this creates a very interesting visual as you can still recognize the block-ish forms but it is more abstract and pattern-like.
Grace Farms Case Study
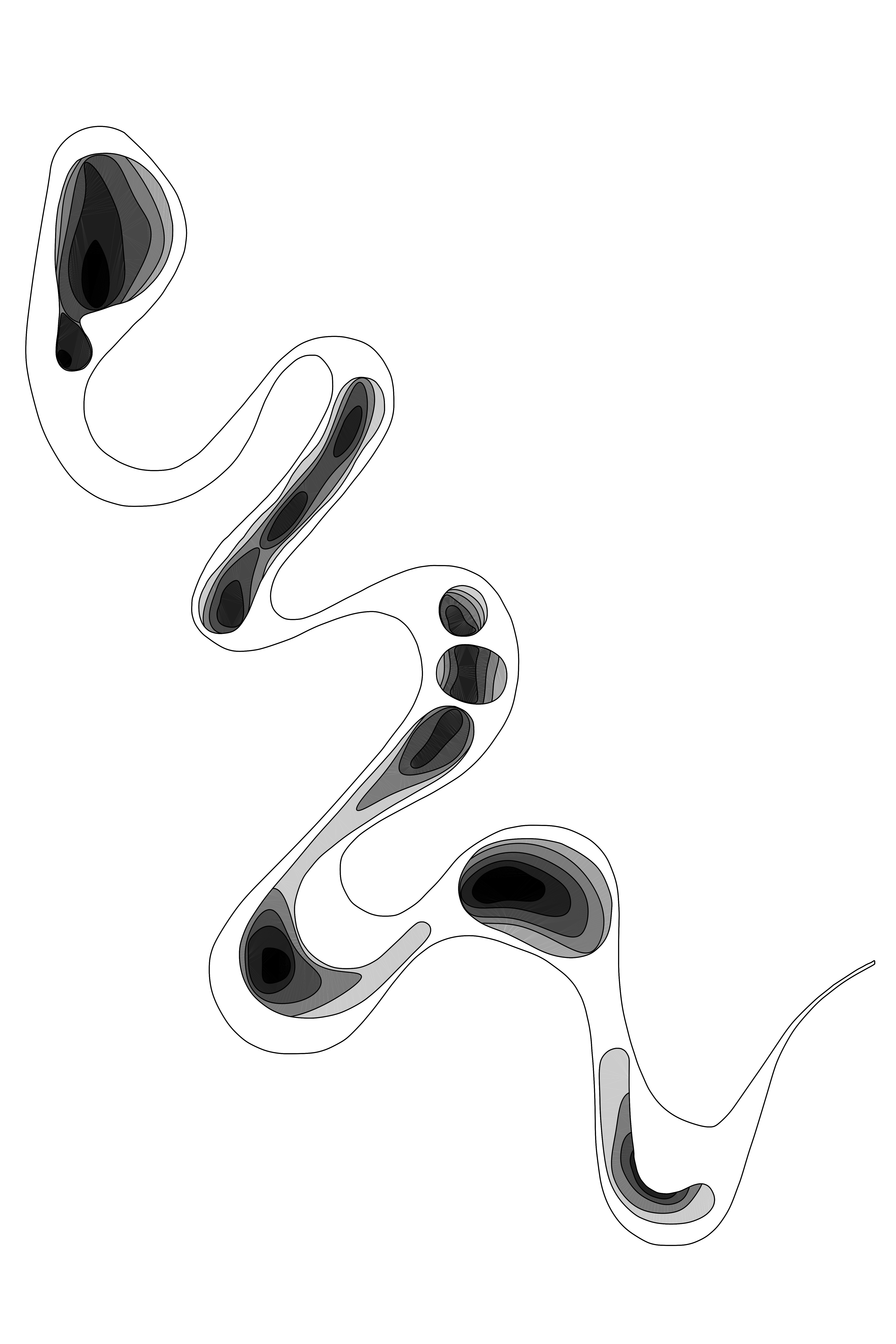
This is the image I started with to model my case study for Grace Farms. I had found a very interesting top-view image of the building which showed each of the spaces categorized by how much natural sunlight they received. This image was very compelling to me and I began to think about the sun as a natural occurrence which cannot be controlled. The amoeba-like spaces seem very fluid and natural to me which, in addition to the uncontrollability of the sun, suggests a coincidental quality to the building.
These are some rudimentary first isometric drawings which depict each of the spaces in relation to the amount of light it receives. I have correlated the heights of the sections to the amount of light, with the darkest spaces being on the lowest level, and rising in height as more light enters. I find these ribbon shapes to be interesting but I am not sure where I’m going with it from here.
Toyo Ito Library Case Study
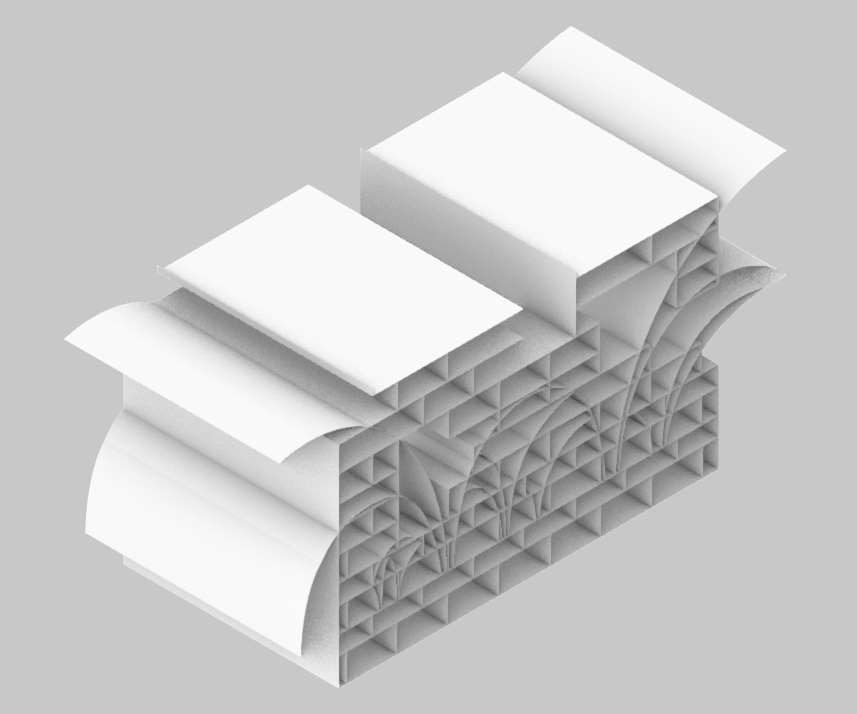
This is an image of the model I am working on for the Toyo Ito Library case study. I have just started it but I was playing with the interwoven extrusions and collisions/collages caused by two very different types of geometries.


