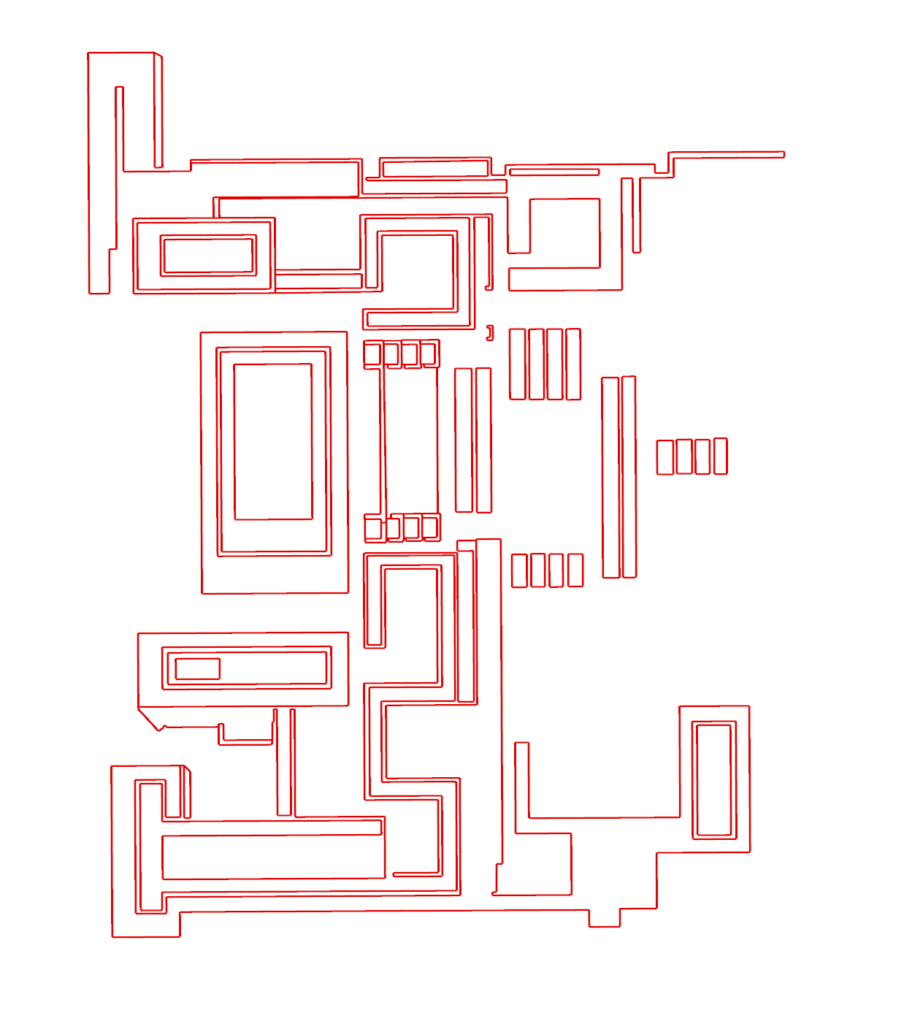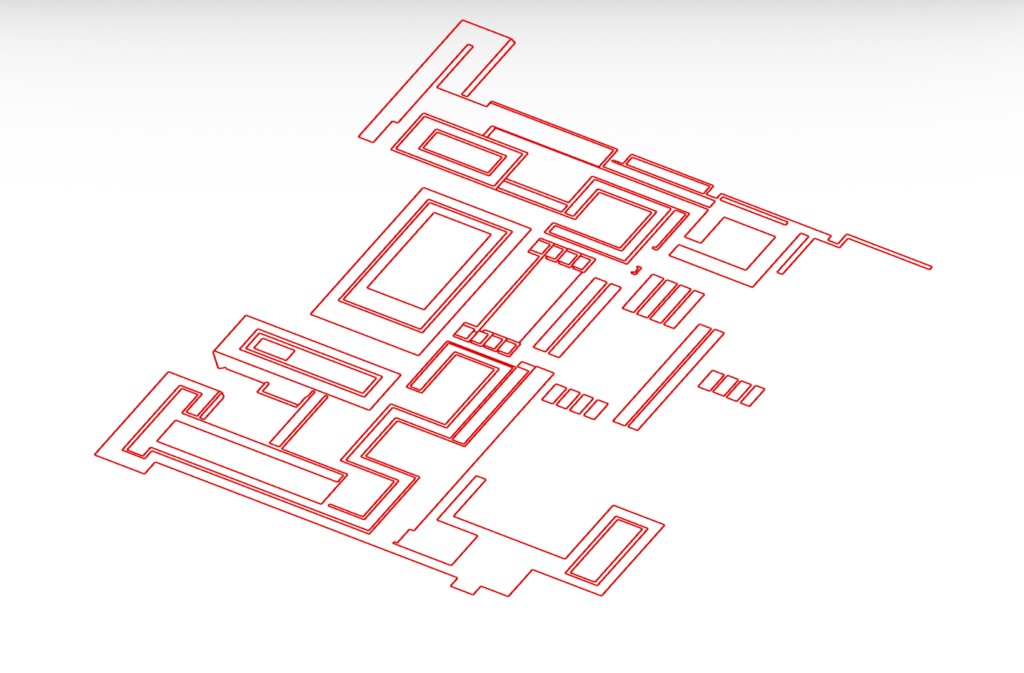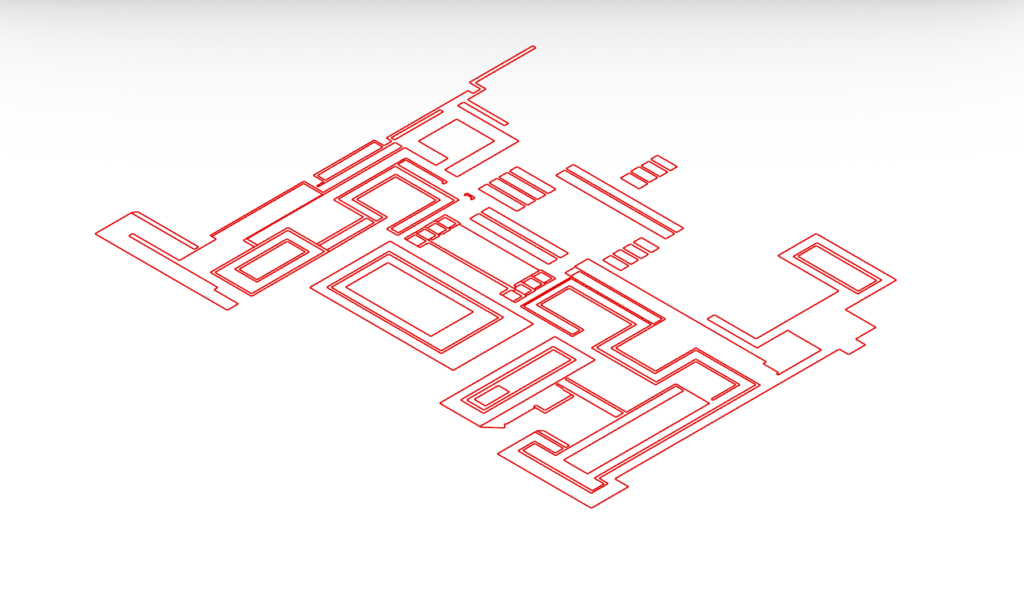Collages: Collages give architects the tools for the seamless combination of preexisting ideas, shapes, and techniques to create new, refined and polished architectural models.
Collision: a specific practice of shape combination that allows for the creation of creative and innovative structures that may not be possible with the use of simple shapes alone.
Coincidence: is the purposeful commonality shared between aspects of an architectural piece through the repetition of shapes.
VitraHaus
Looking at the house initially, I could clearly see that the basic geometry used throughout this architectural piece is the pentagon, with an exception to one of the sections. Initially finding it confusing as to how the structure itself begins at its base, I found it quite helpful to look up the floorplan. Through this, I found that the building from the top view is a collage of rectangles which were collided together to create the unique spaces we see. Looking away from the floorplan and looking at the structure itself three dimensionally, you can see how the same technique was used, except this time the shape was a pentagon which had been extruded to be three dimensional. Each of the pieces were stacked on top of each other, creating this sense of verticality to what would have been a very horizontal structure.
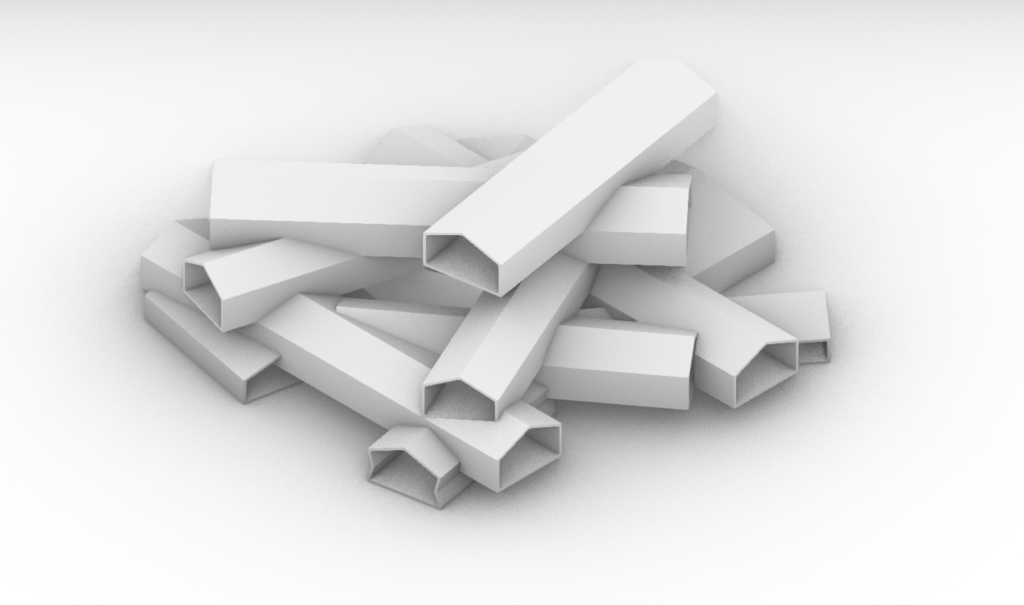
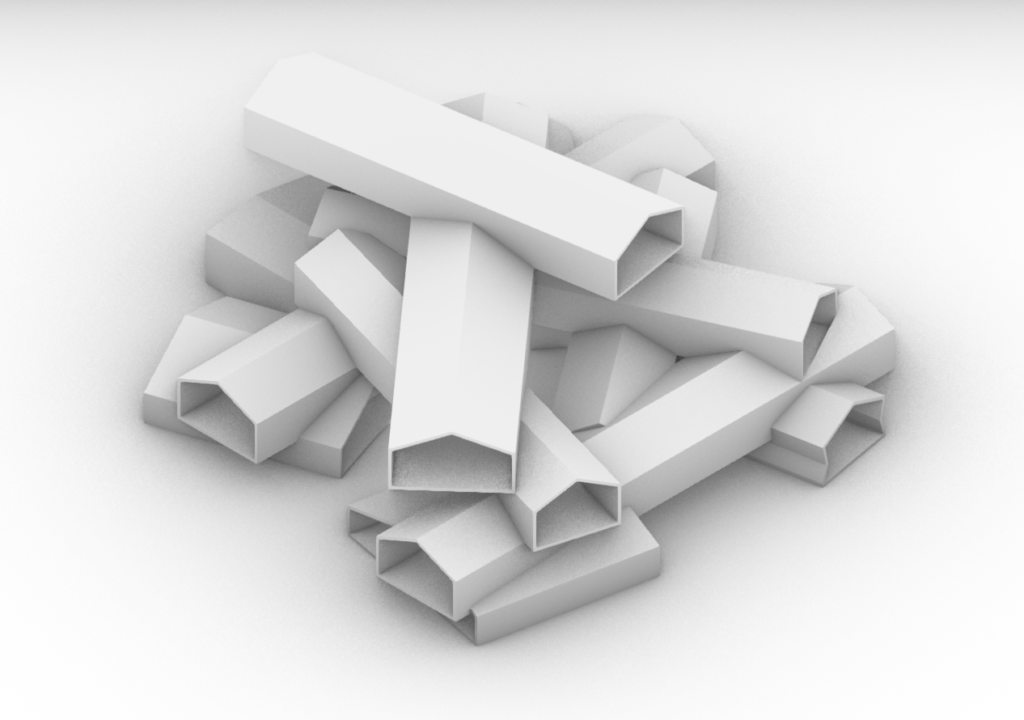
Because of this coincidence that each of the pieces of this building had, I assumed all of the pieces would be the same dimensions. Assembling the pieces together, I could clearly tell the pieces couldn’t have possibly shared common dimensions. I watched a video on youtube (Here is a link ) which had in it the individual pieces laid out side-by-side. This was quite helpful in helping me see that no two pieces seemed to be the same size. The video also depicted how each individual piece was collided and collaged to create the finished structure we see. Looking at this collage of spaces initially, it looks quite chaotic. But, looking at the interior gives you a look at how complex spaces were created through this combination of simple geometric spaces.
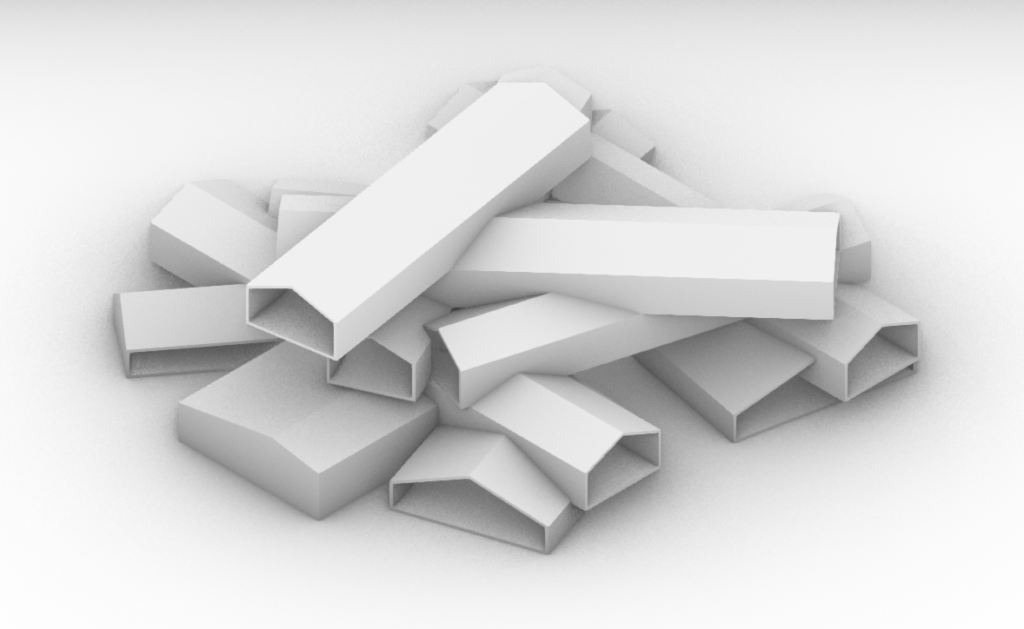
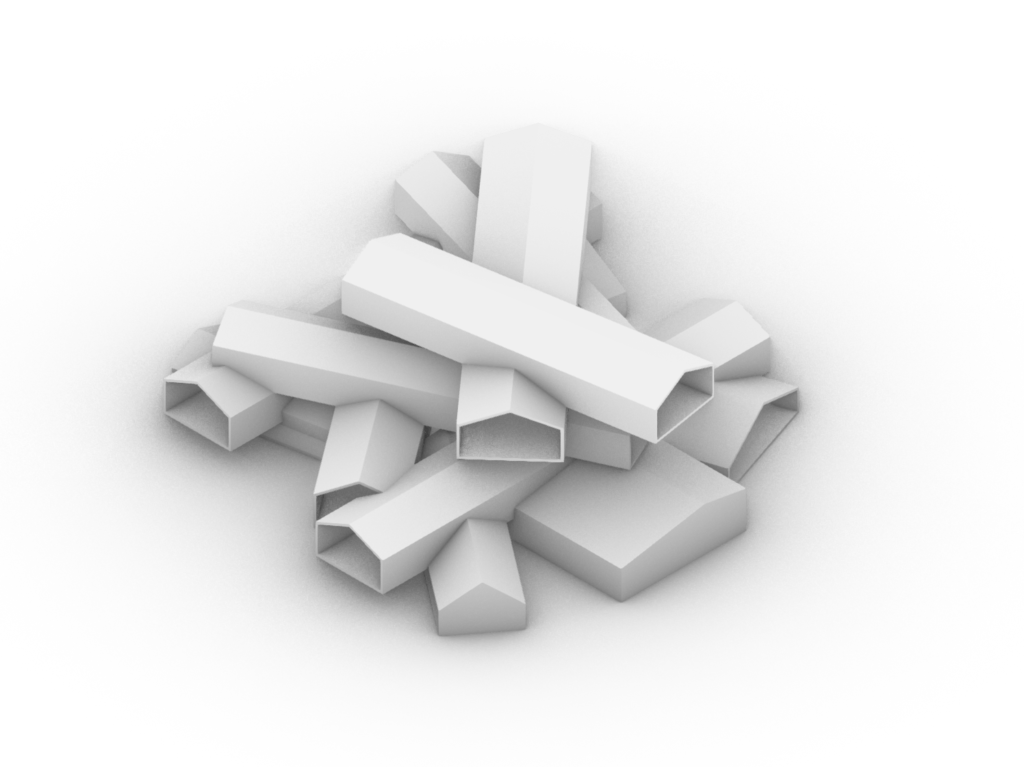
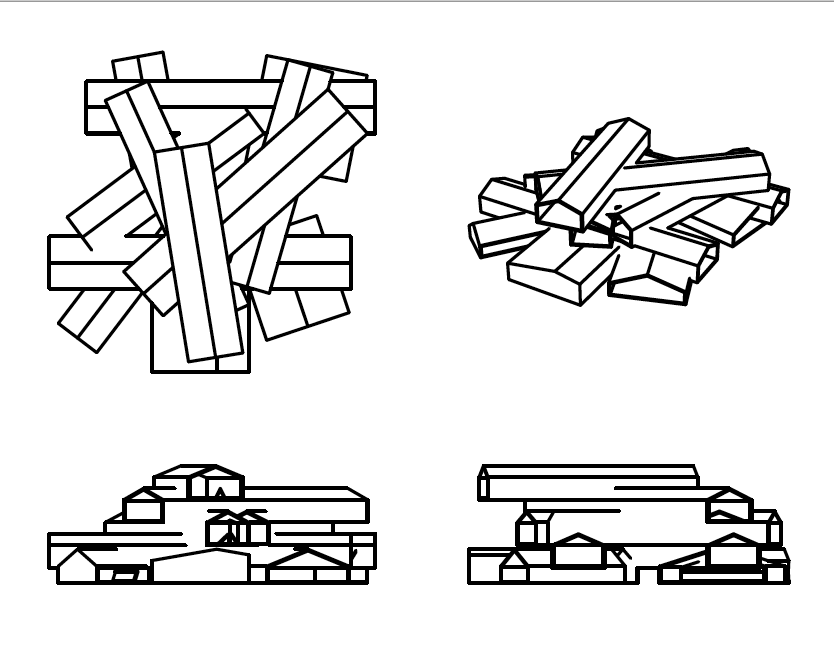
Grace Farms
It was a bit difficult to tell how this architectural piece utilized the three words we were given in class. The piece itself gave the illusion of movement and fluidity which made it hard to see how different shapes are collaged together to create this space. Looking at interior images, however, I could see that the individual spaces themselves were what I should be looking at. The floor plan made it even clearer that these spaces/shapes, although were very static in design, were joined with external trajectories that gave the overall structure a sense of movement. Through these paths, which I thought of as separate from the individual spaces, you can see how the spaces are collaged to create the overall structure.
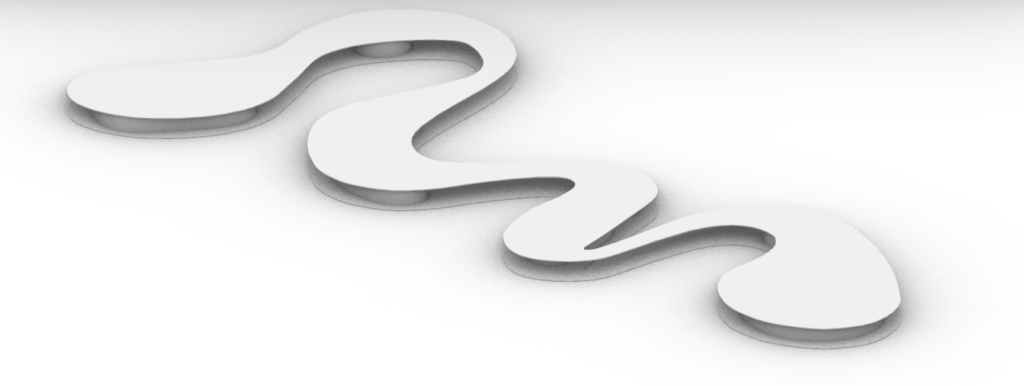

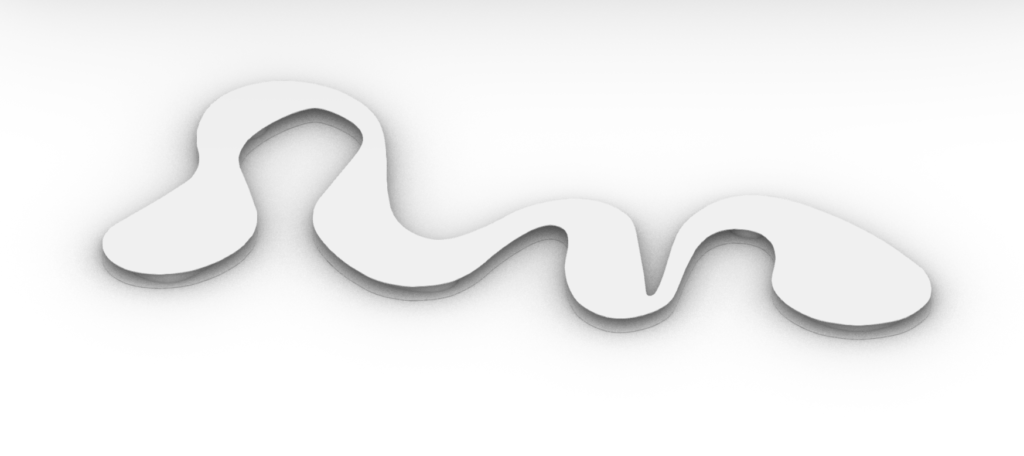
Oakland Museum
This labyrinth of shapes and spaces is fascinating to look at and study. What’s unique about this structure is that the negative space is just as important as the actual building spaces themselves. We see a collage of rectangles combined together by hallway space that is literally outside. These pathways are not through the interior which gives visitors direct access to outside spaces when going from one place to another in the structure as a whole. This was really confusing the figure out until I searched up interior images of the structure itself.
