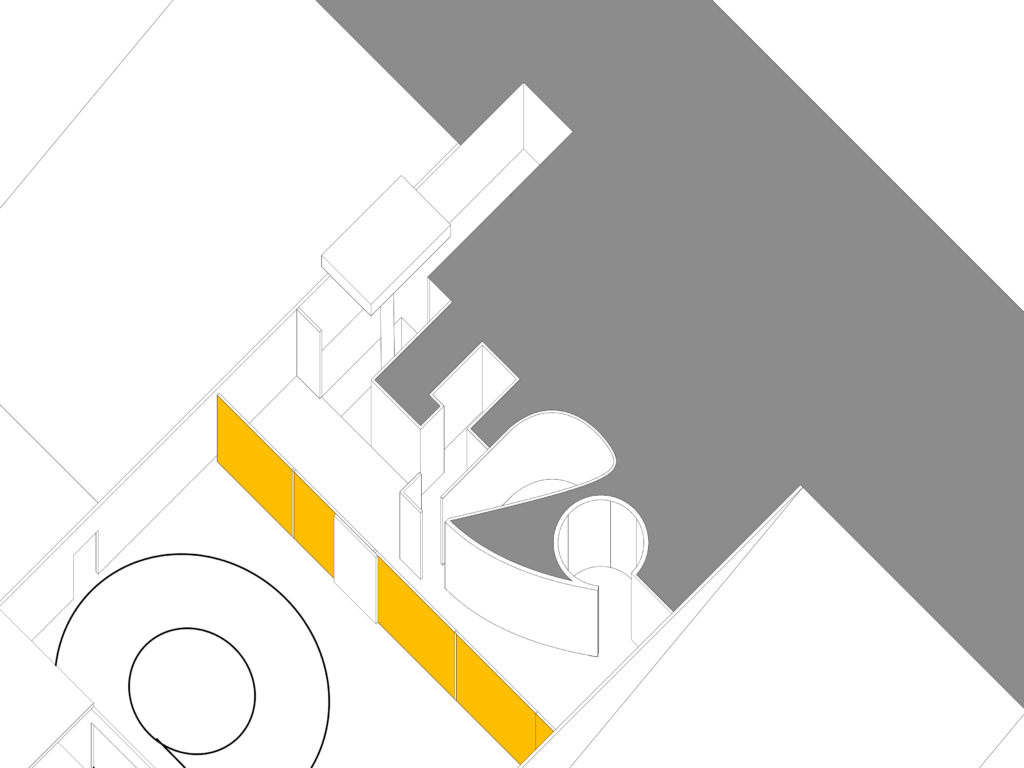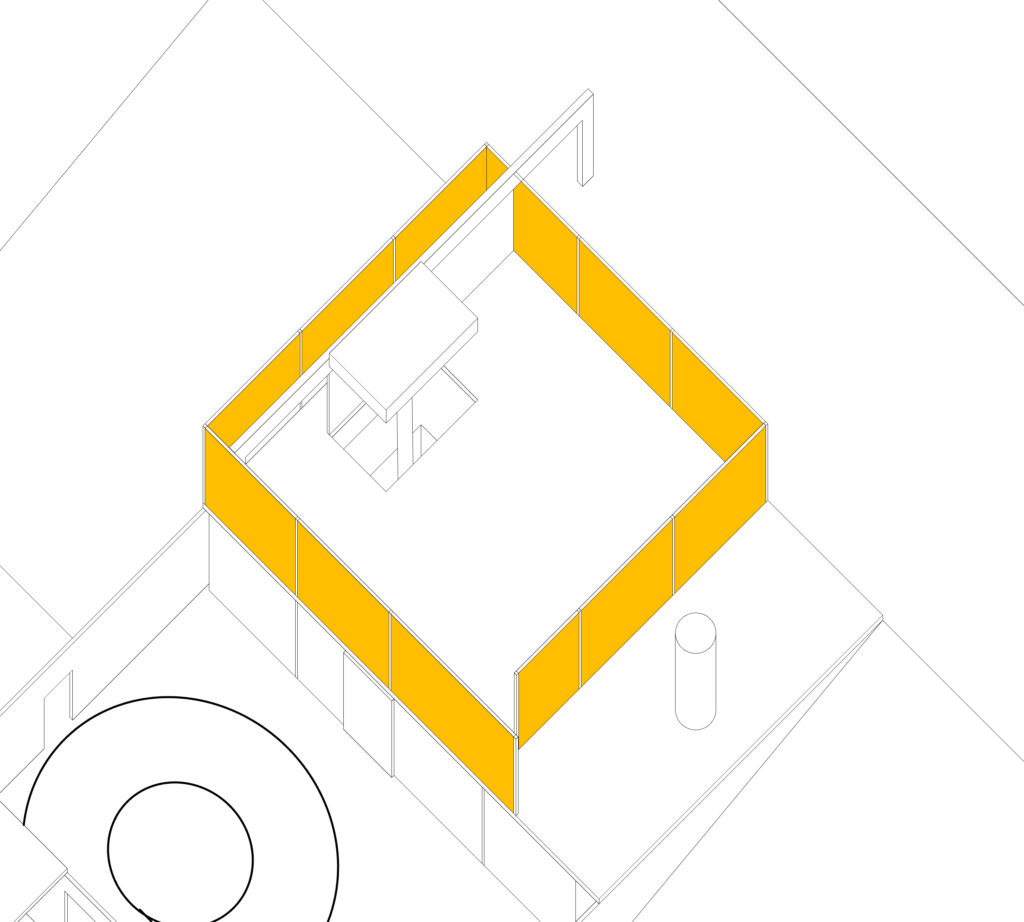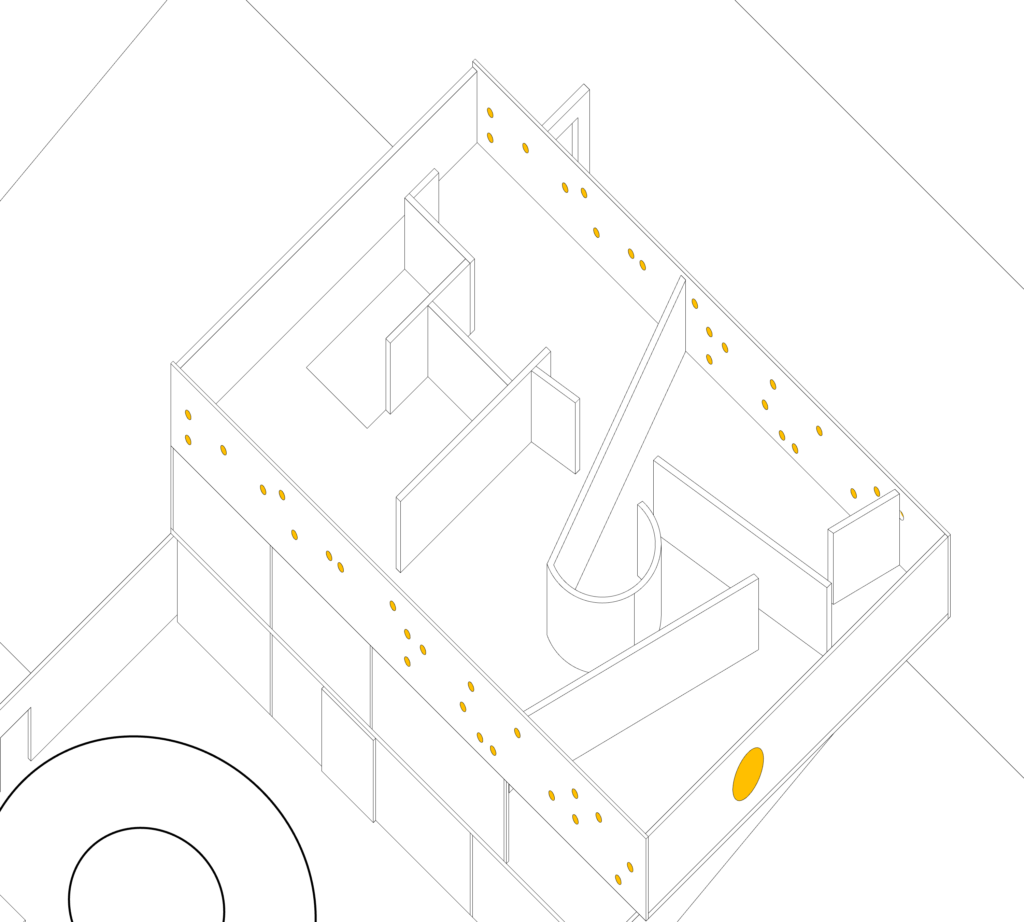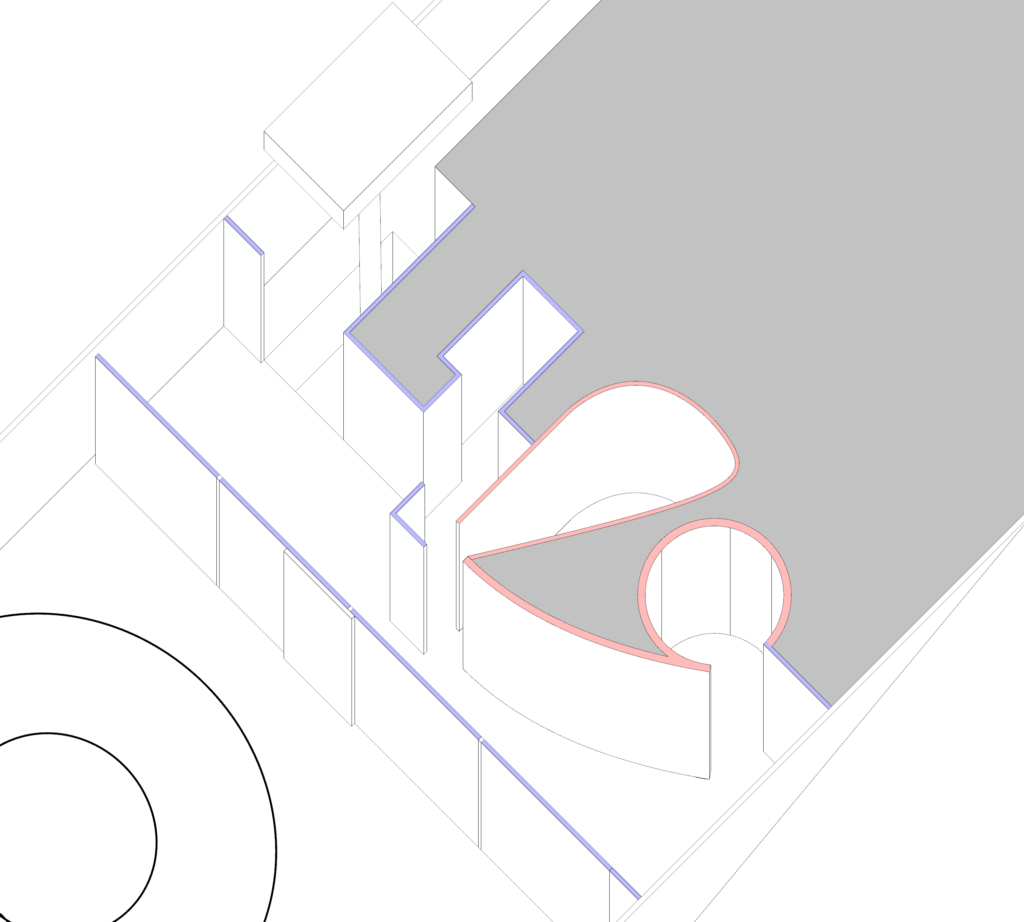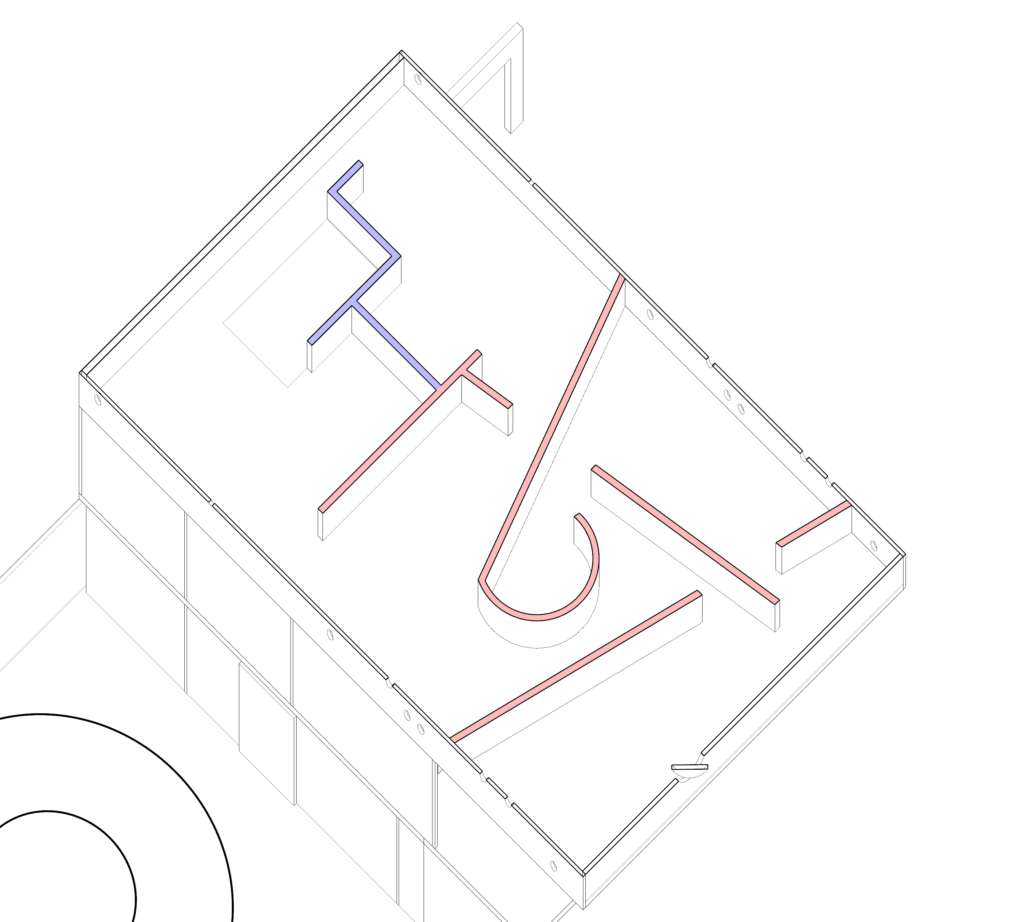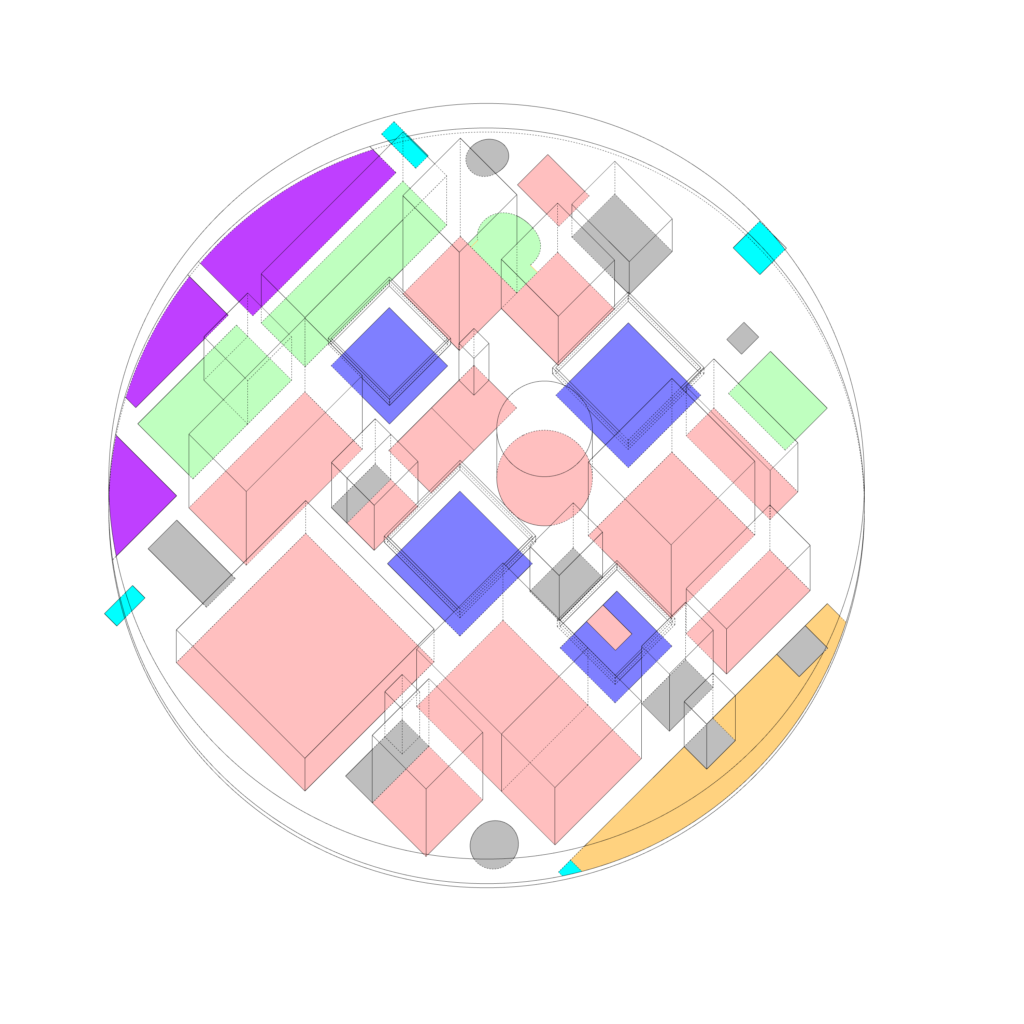Collage of interior walls, direction and shape. Curved walls that are rotated off-axis collide with the typical walls
- Pink – Galleries
- Blue – Courtyards
- Gray – Utilities
- Green – Interactive
- Cyan – Entrances
- Orange – Lounging
- Purple – Offices
Offices and lounging areas need to be on opposite sides to separate working areas (formal) and leisure (informal) but both need to be on the outskirts to avoid pedestrian traffic.
Courtyards must be surrounded by galleries, open areas needed for people to congregate and view art. Courtyards also must be in proximity to utility areas, or restrooms, since they are the the most populated areas.
Entrances are spaced out relatively evenly, no main entrance so people can enter in any direction, preventing overcrowded entrences.
Interactive areas should be in proximity to each other as people will likely go from one to another.
Utility, (info areas) must be close to entrances to guide people entering the museum, should be one of the first things visitors see as entering.
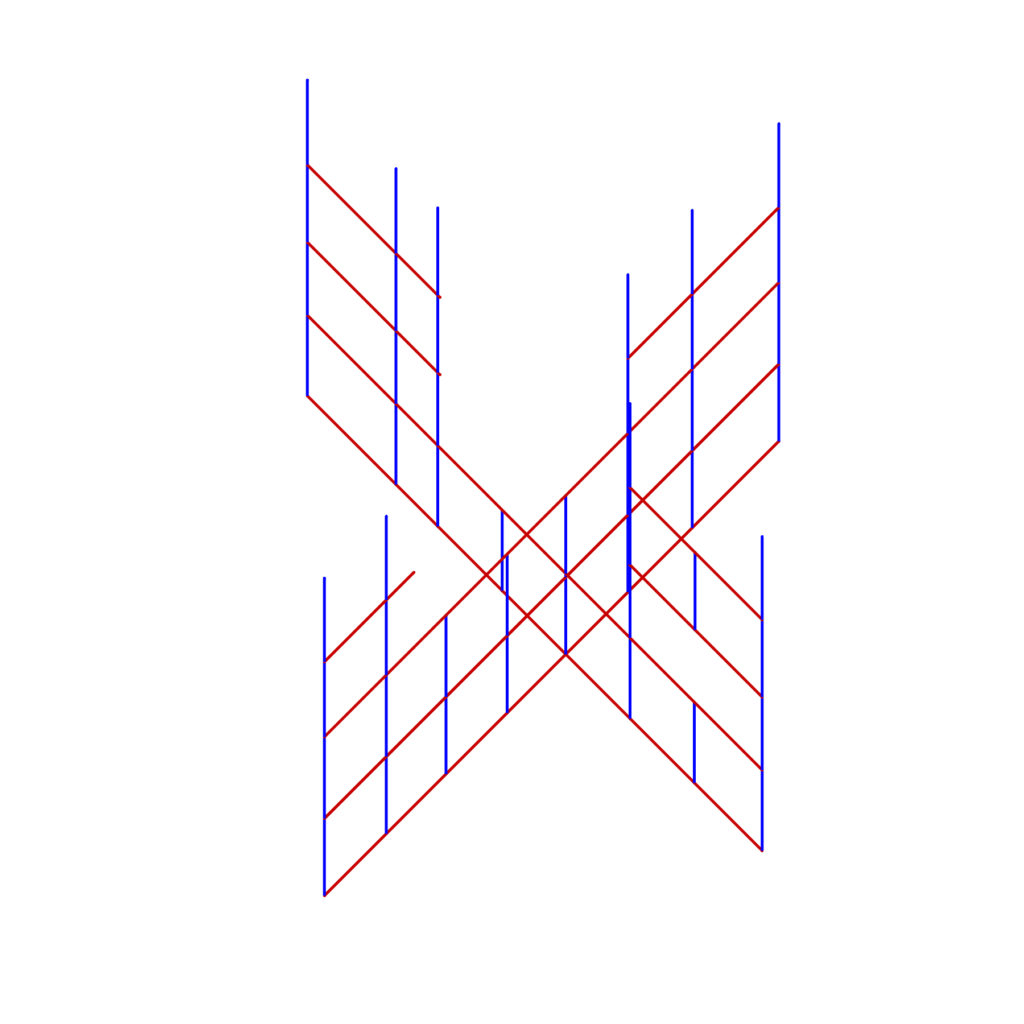
Diagram of Section 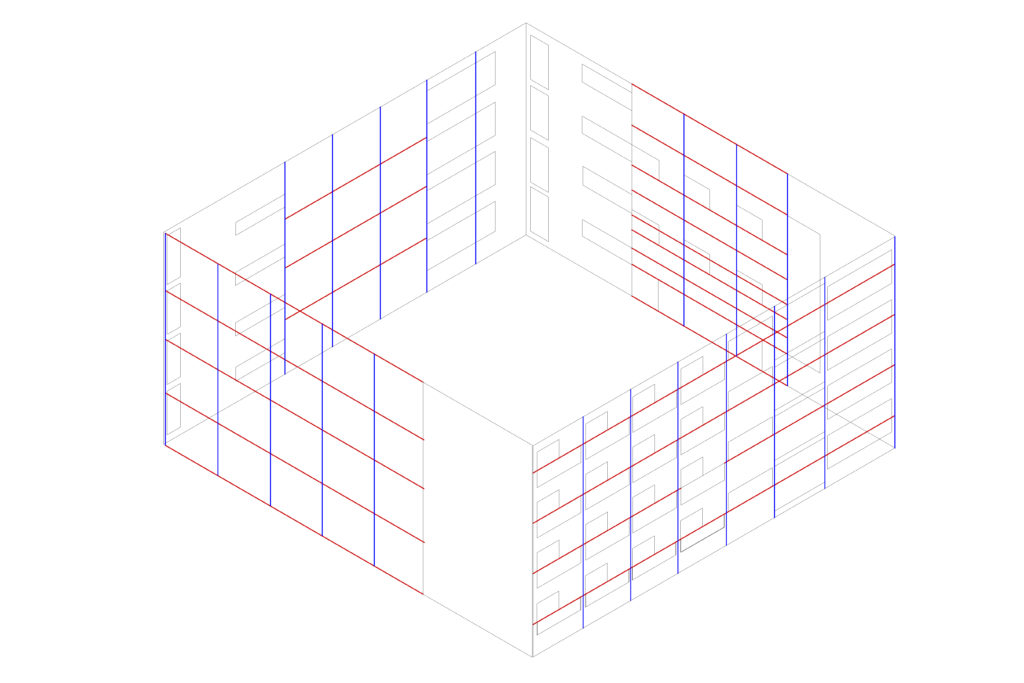

Collision and collage between facades
Collision between individual facades, openings different shapes and sizes, and amount of openings


