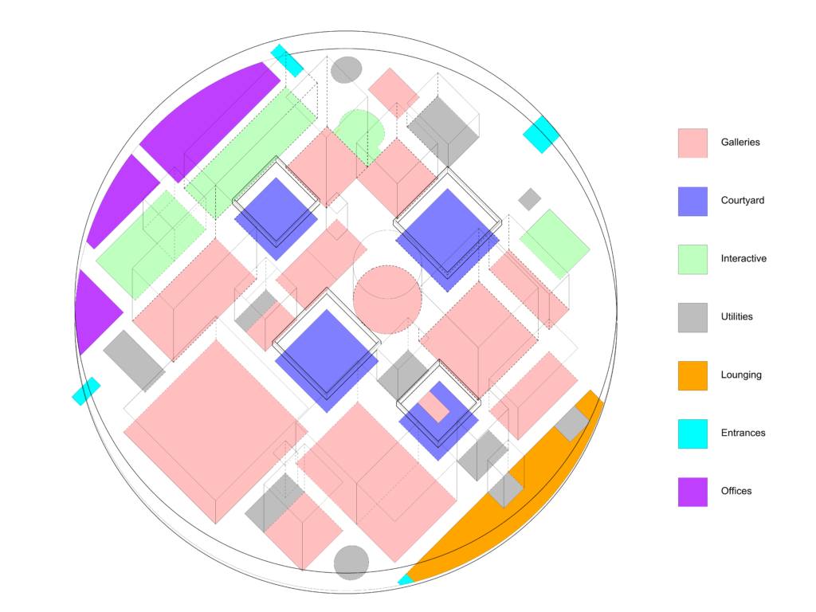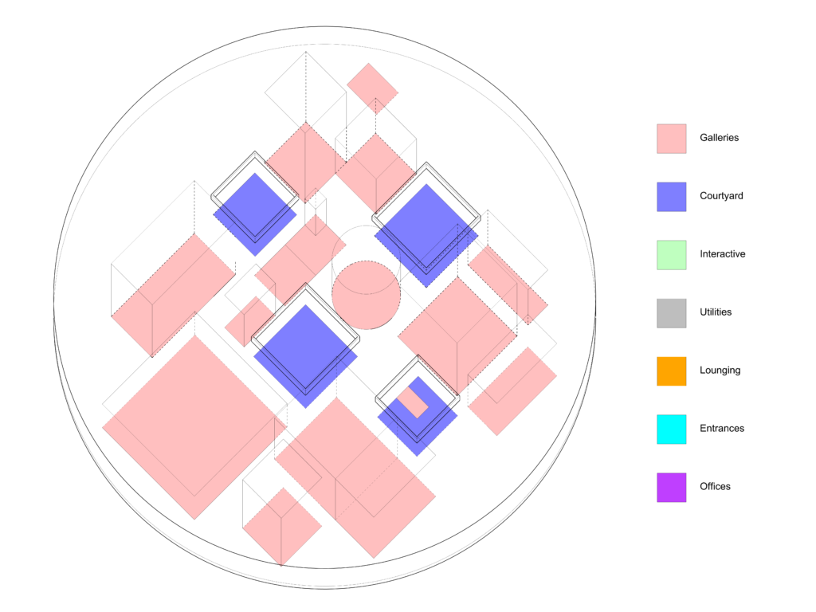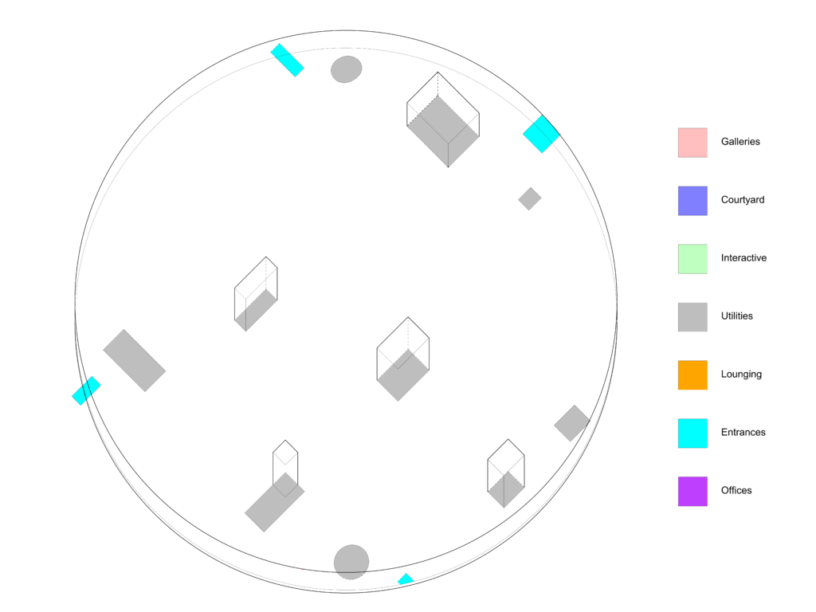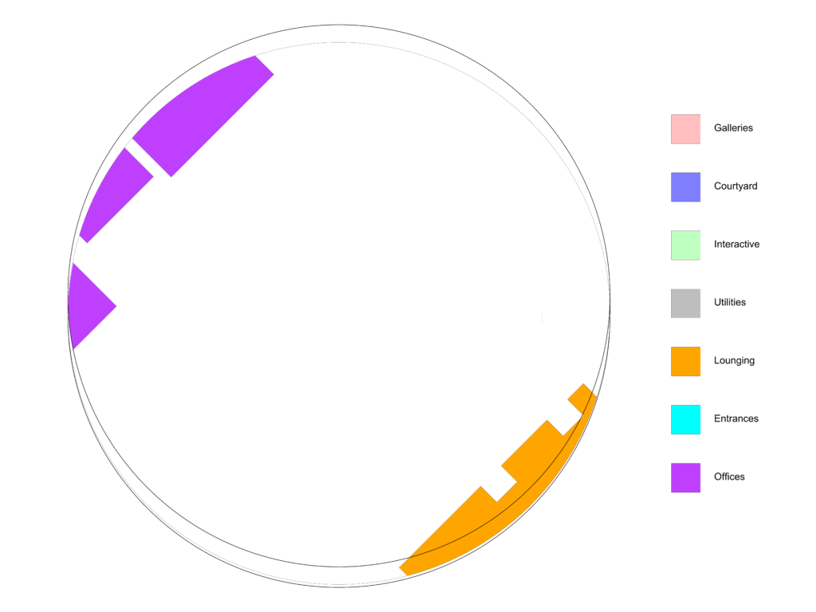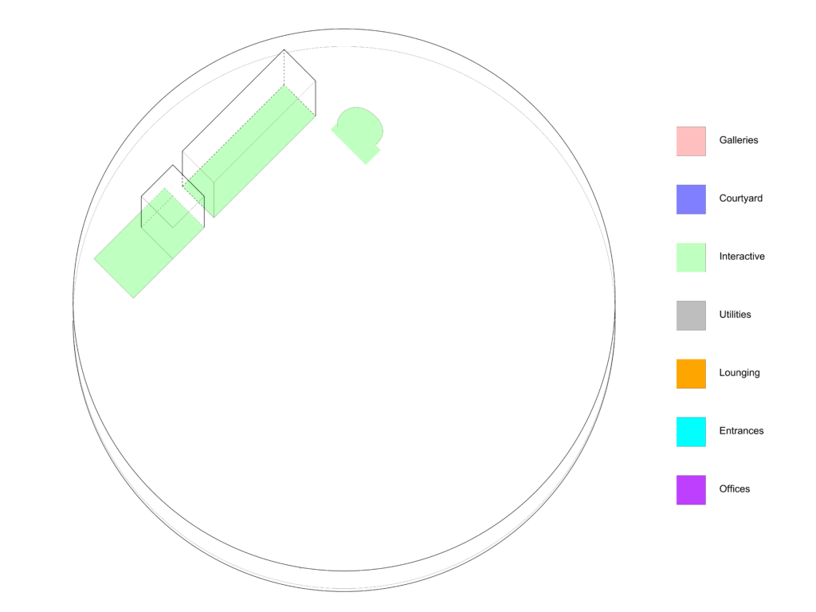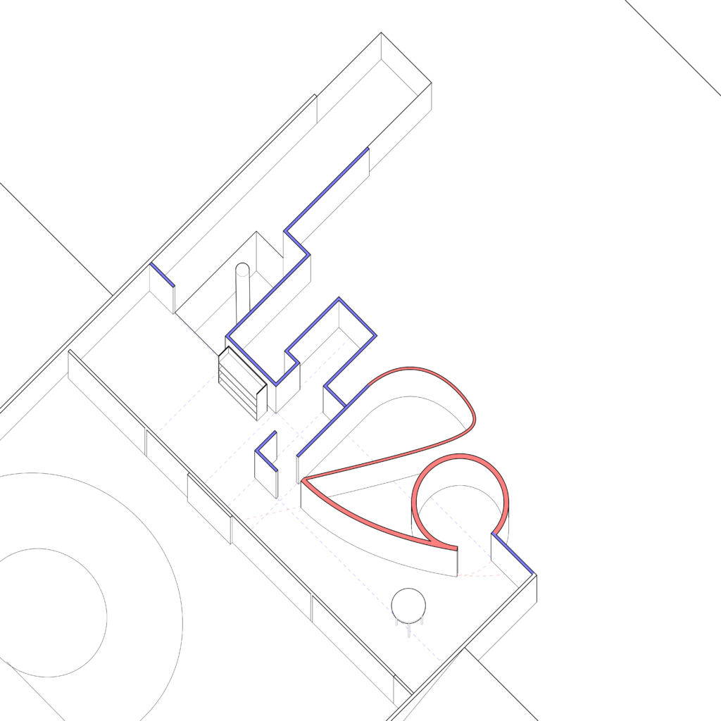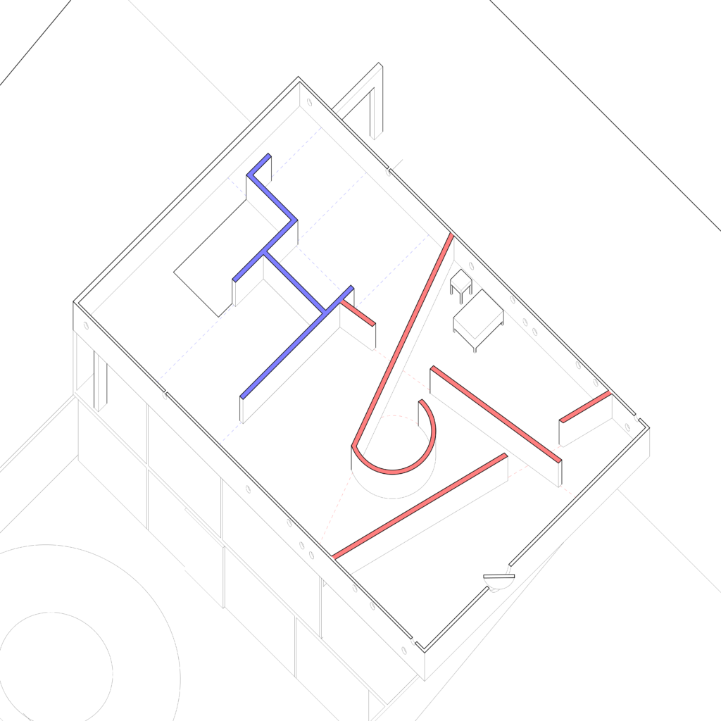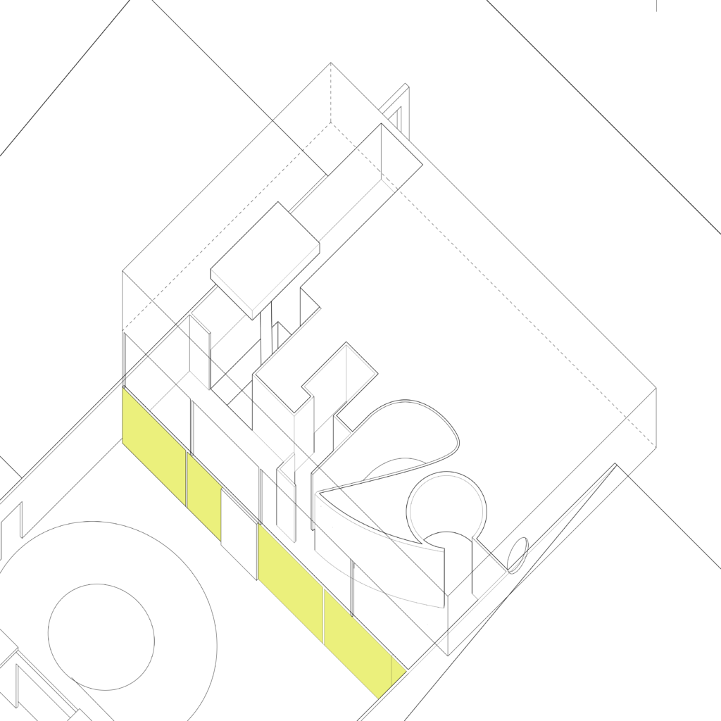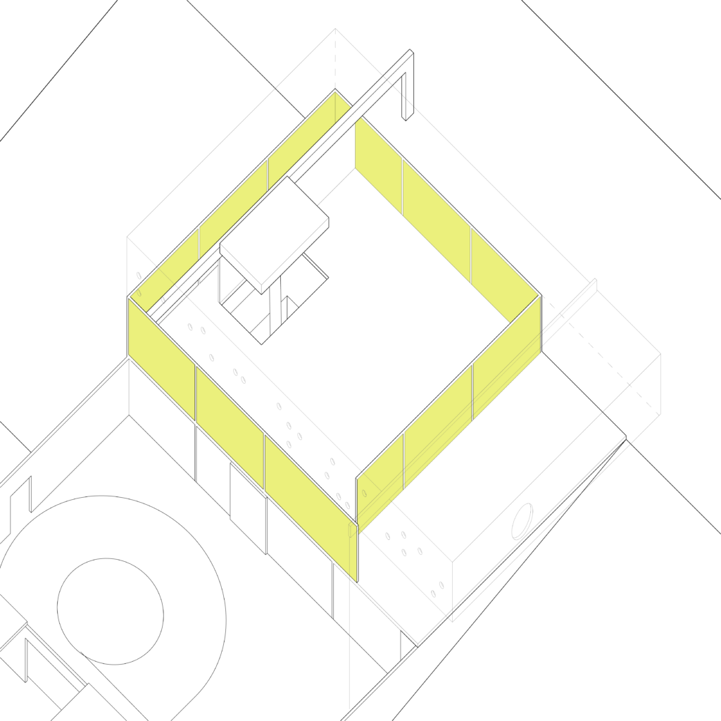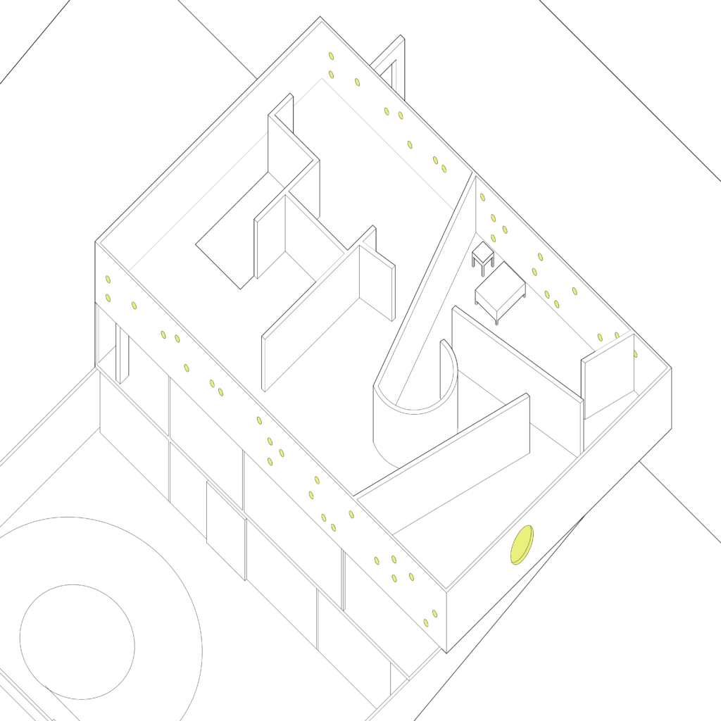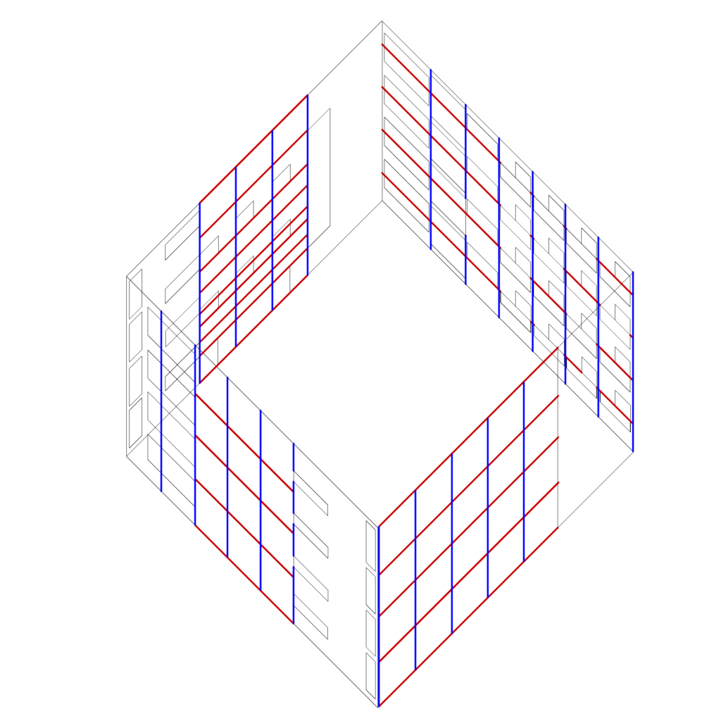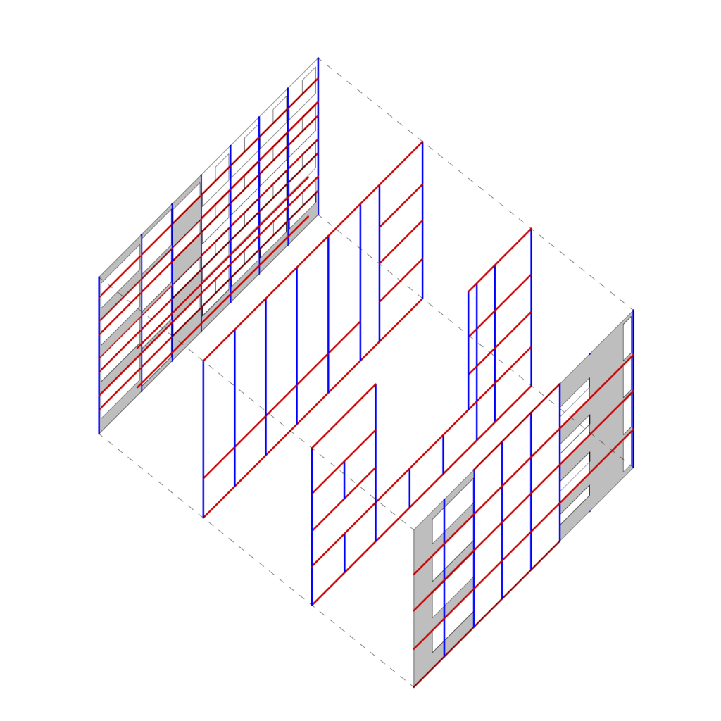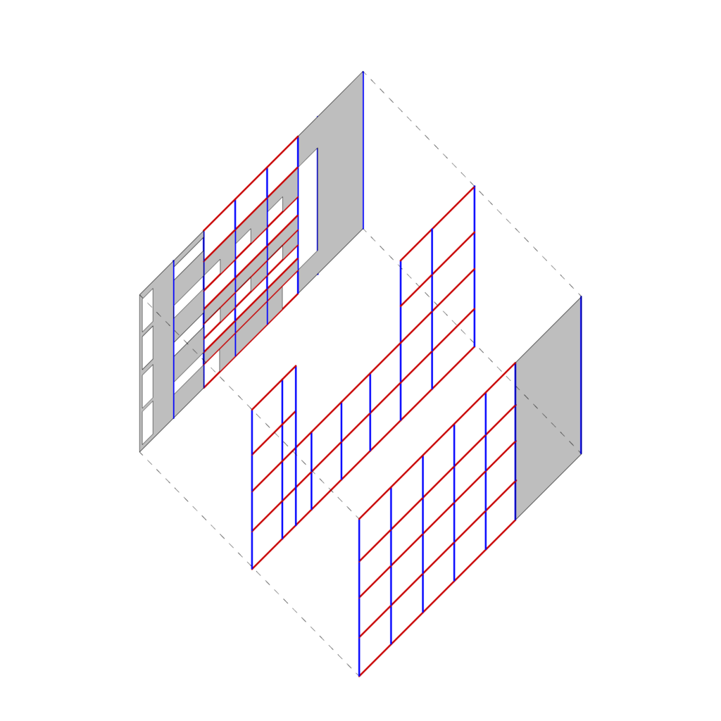21st Century Museum of Contemporary Art, Kanazawa
Courtyards must be surrounded by galleries. Open areas are needed for people to congregate and view art. The open courtyards are located towards the center of the Museum in order for the courtyards to be next to them. Also, Courtyards should be in proximity to utility areas, or restrooms, since they are the most populated areas.
Entrances should be spaced out relatively evenly. This is important because there is no main entrance so people can enter in any direction, preventing overcrowded entrences. Upon entering the Museum, info areas must be visable to the visitor. It should be one of the first things visitors see as entering.
Offices and lounging areas need to be on opposite sides to separate the working areas (formal) and leisure (informal). Additionally, both need to be on the outskirts of the museum to minimize pedestrian traffic and allow natural light to enter through the glass facade.
Interactive areas should be in proximity to each other as people will likely go from one to another.
Maison Bordeaux
Collage and collision of openings. Collage of the amount of light entering each floor. Collision between glass facade of the first two floors, and heavy volume of the concrete top floor. Also, collision between the shapes of the openings.
Casa del Fascio
Collision and collage between facades. Collage of strong vertical and horizontal elements on each facade, grid like appearance. Collision of openings, different shapes, sizes. Interior and exterior share similarities in design, share verticals and horizontal elements.


