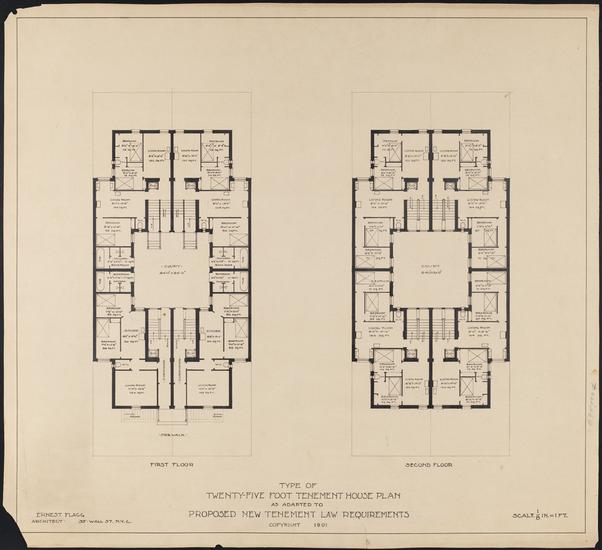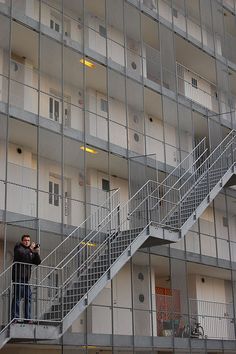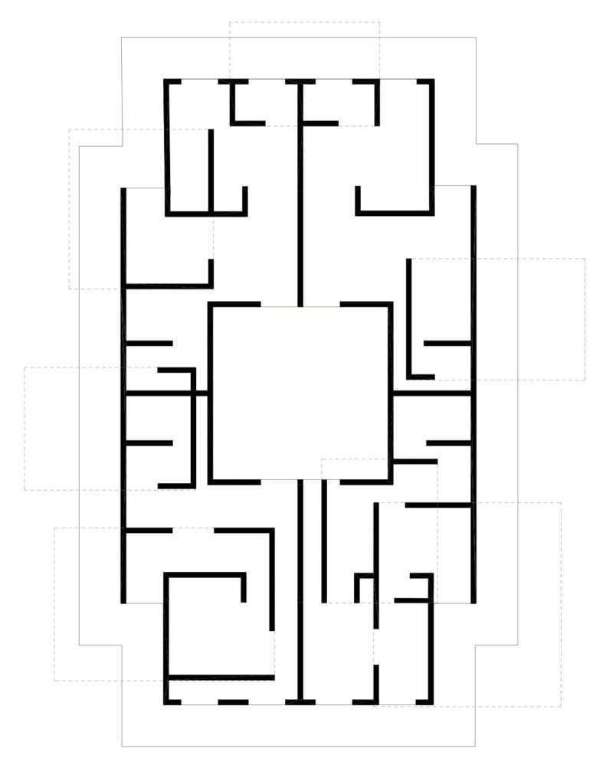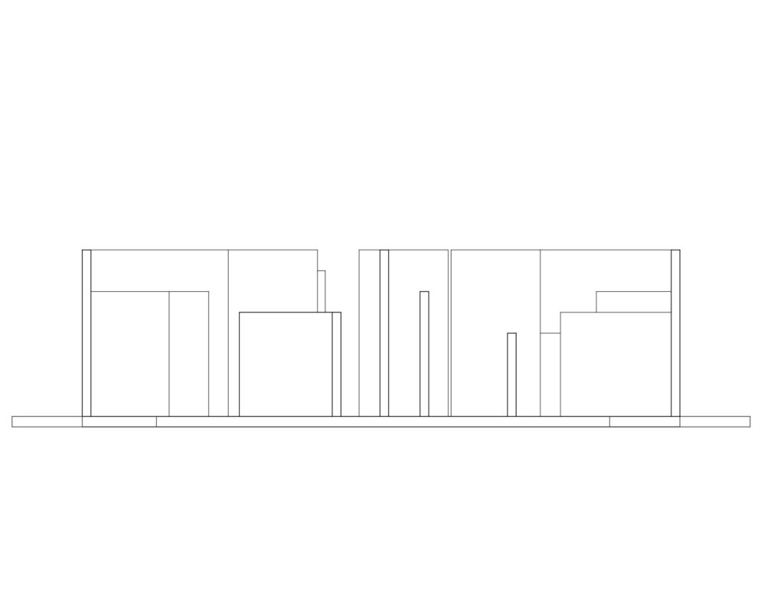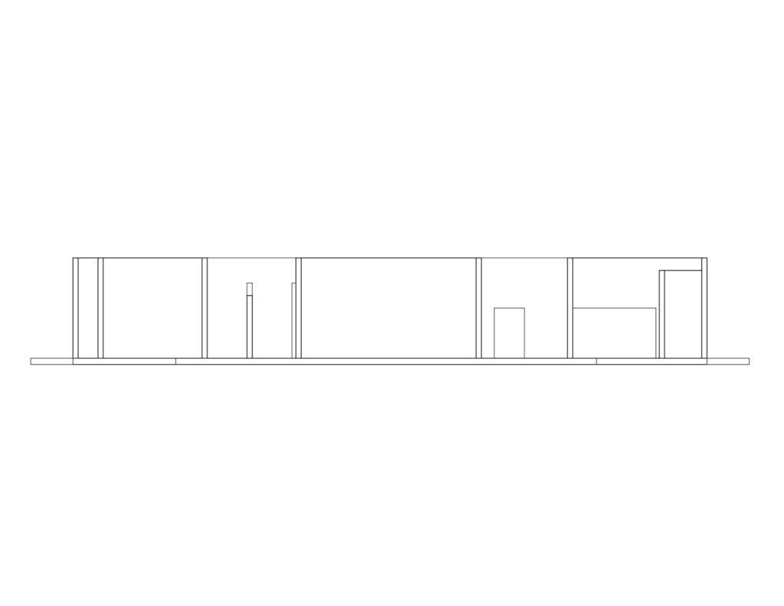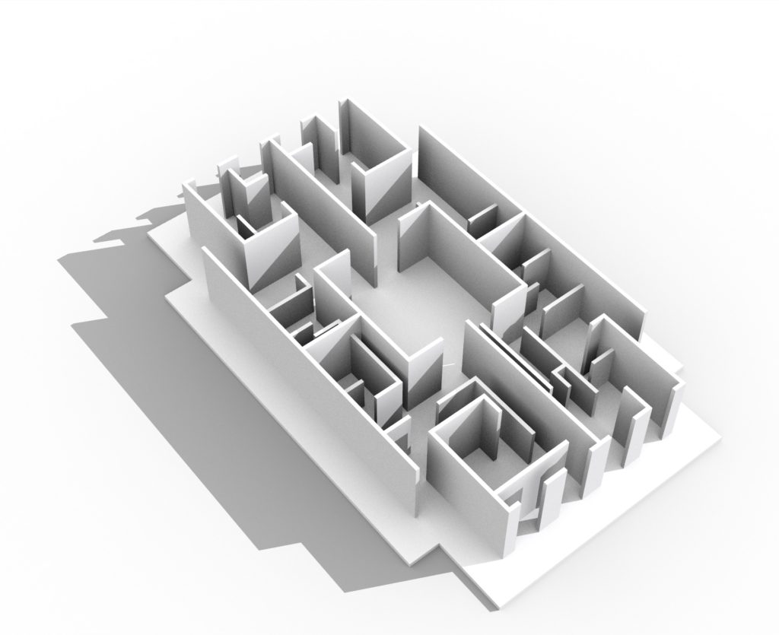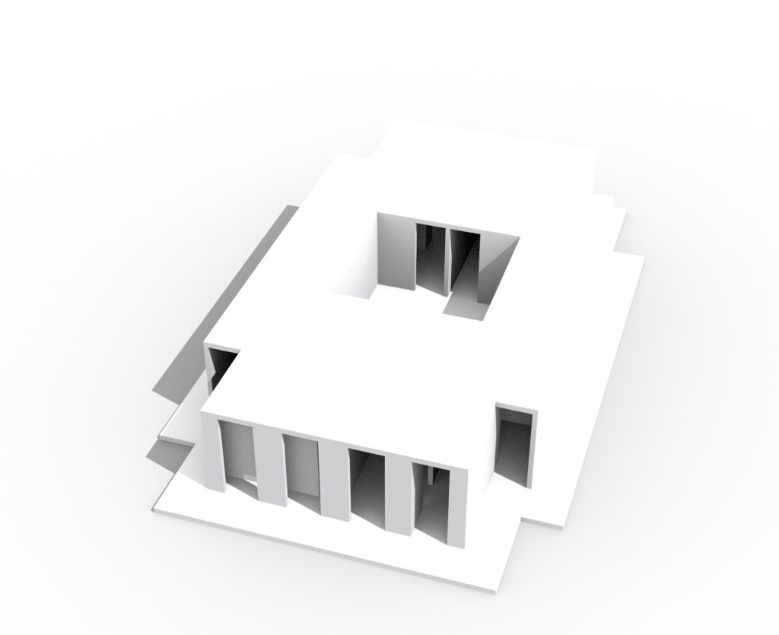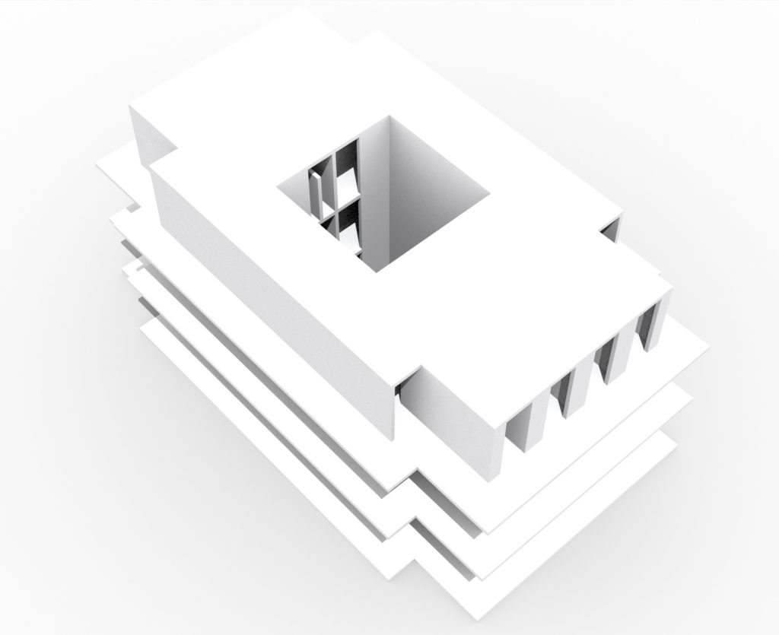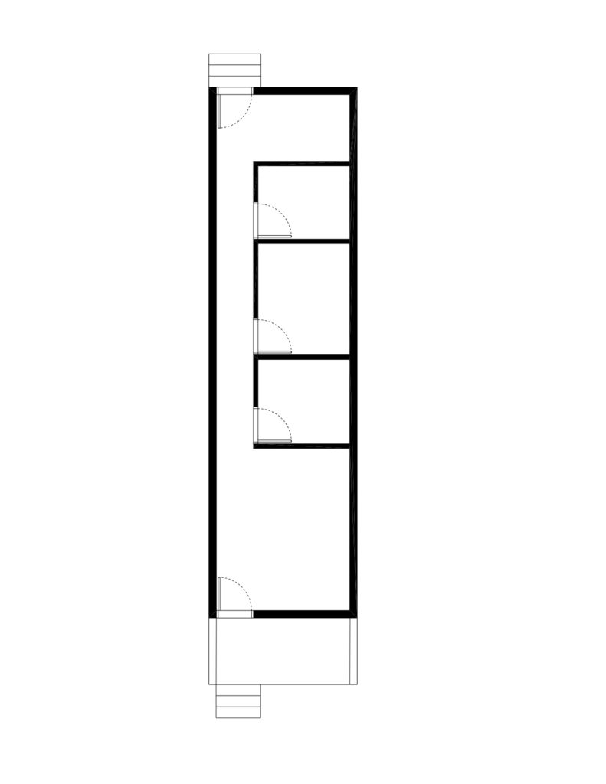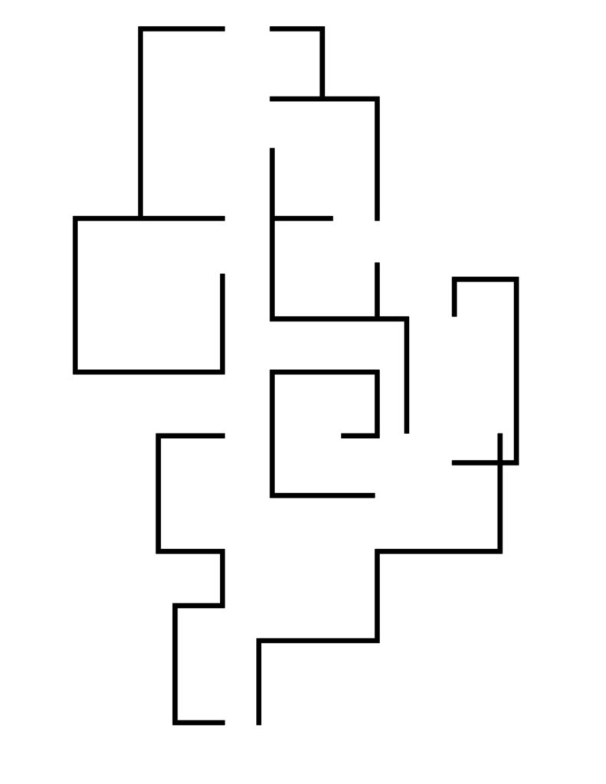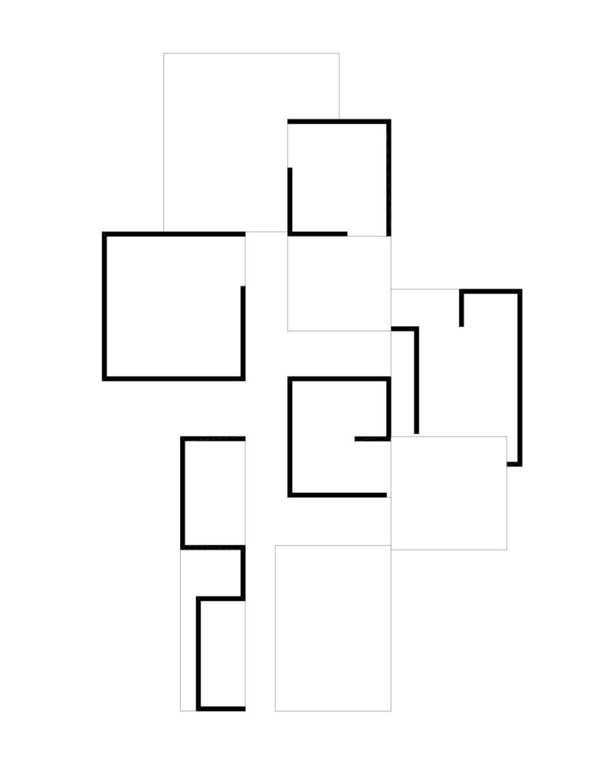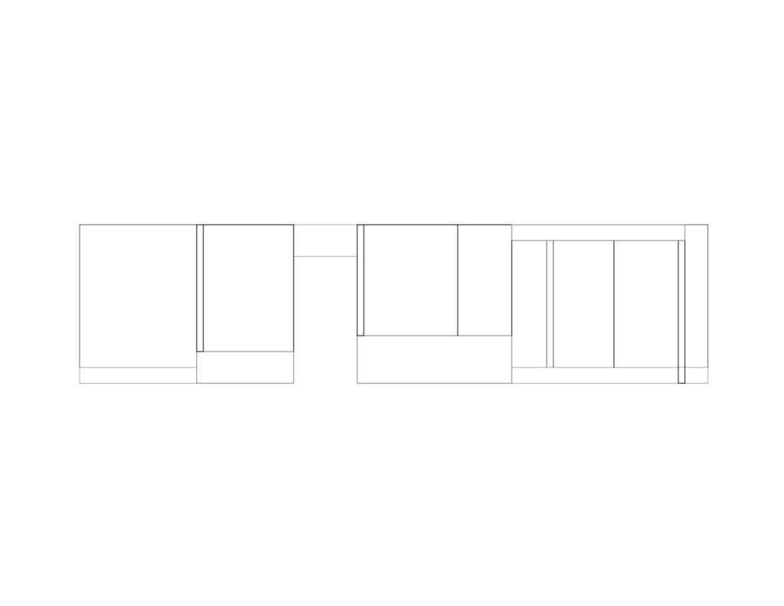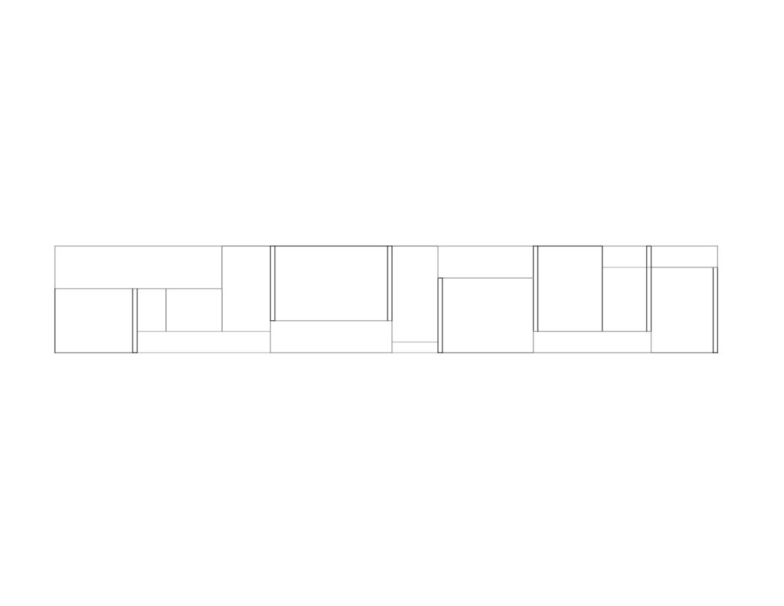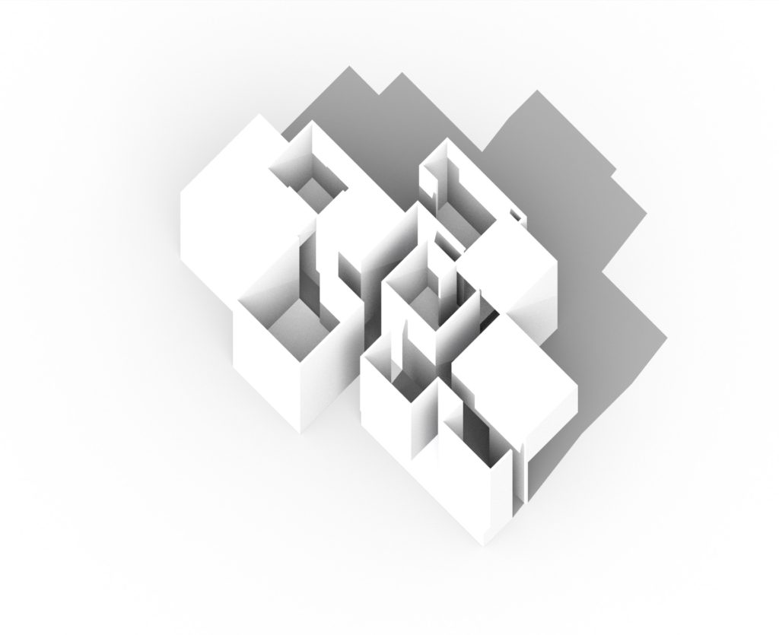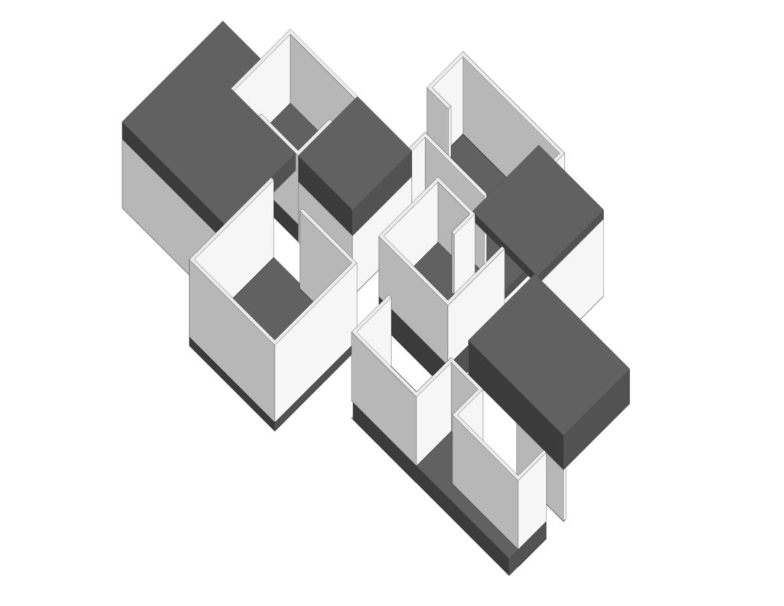Tenement Housing
For tenement I started with a rather symmetric plan with a void/yard in the middle. I after started adding some extra walls to create a more dynamic footprint inside the original constraints of the tenement plan.
I also wanted to incorporate, as discussed on Monday, the Sanaa Kitagata concept of having an outside entrance to the units by the use of stairs and sort of a ‘terrace’ surrounding the building.
Shotgun Housing
For shotgun, I completely switched gears and tried getting out of the symmetric floor plan I had before. I kept the original hallway in the middle of the plan but added overlapping rectangles creating a more dynamic plan.
As for elevation wise I played around with the concrete block idea suggested on Monday, by having walls that are not all the same height but all ‘end’ at the same height by the addition of concrete blocks under and over the walls.


