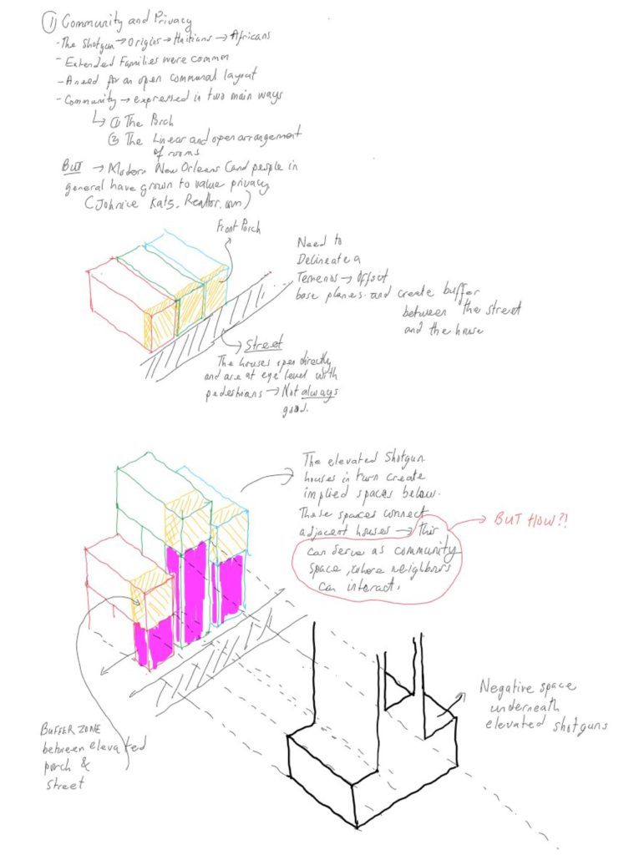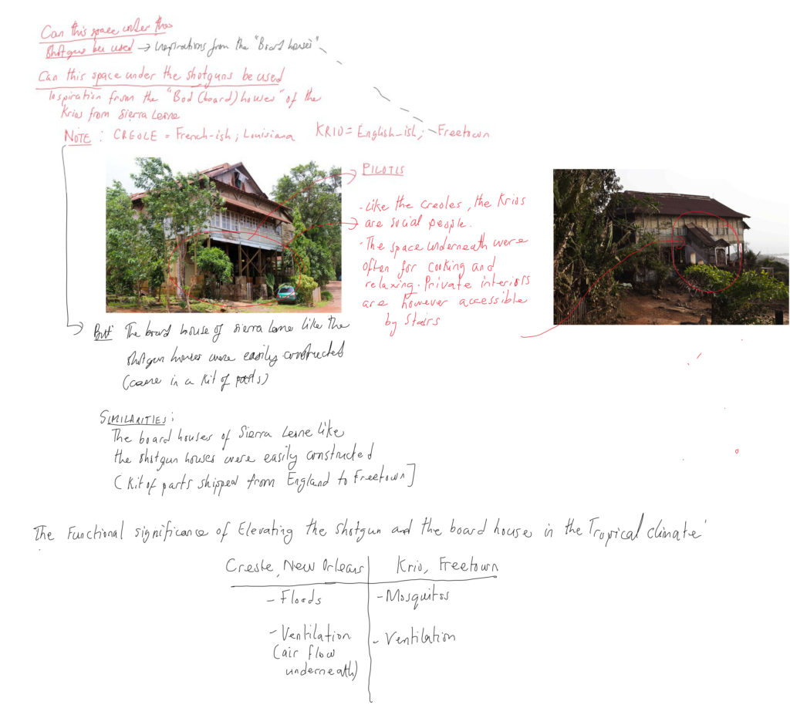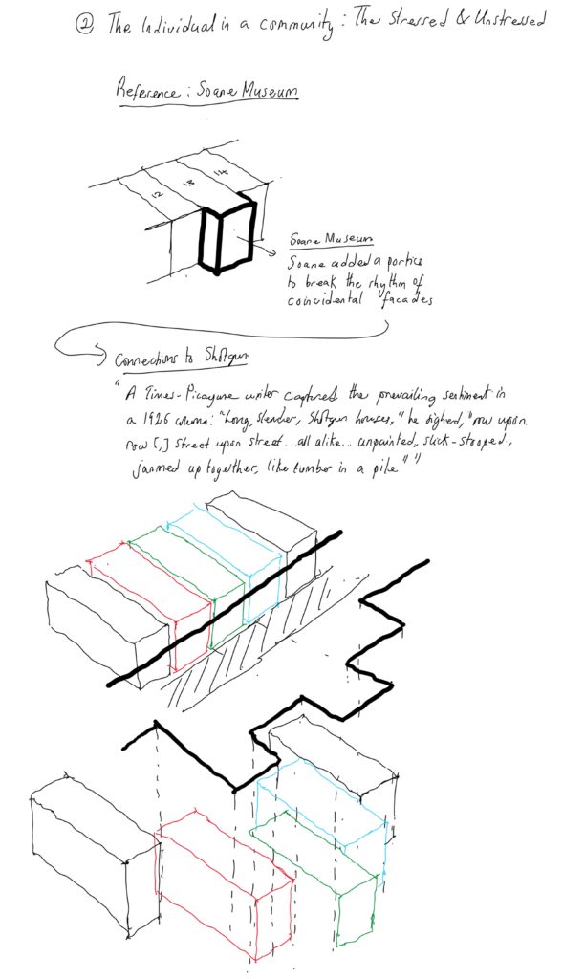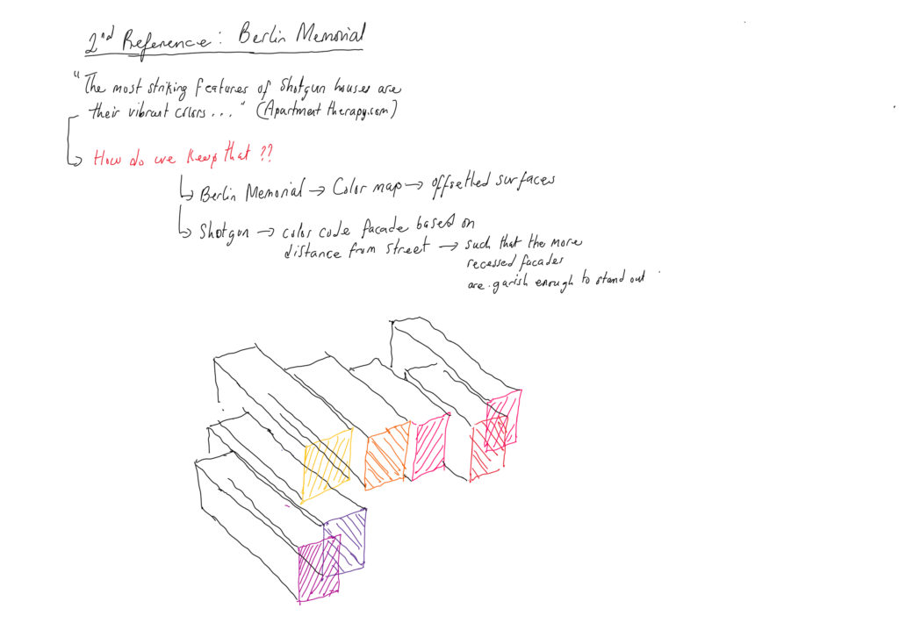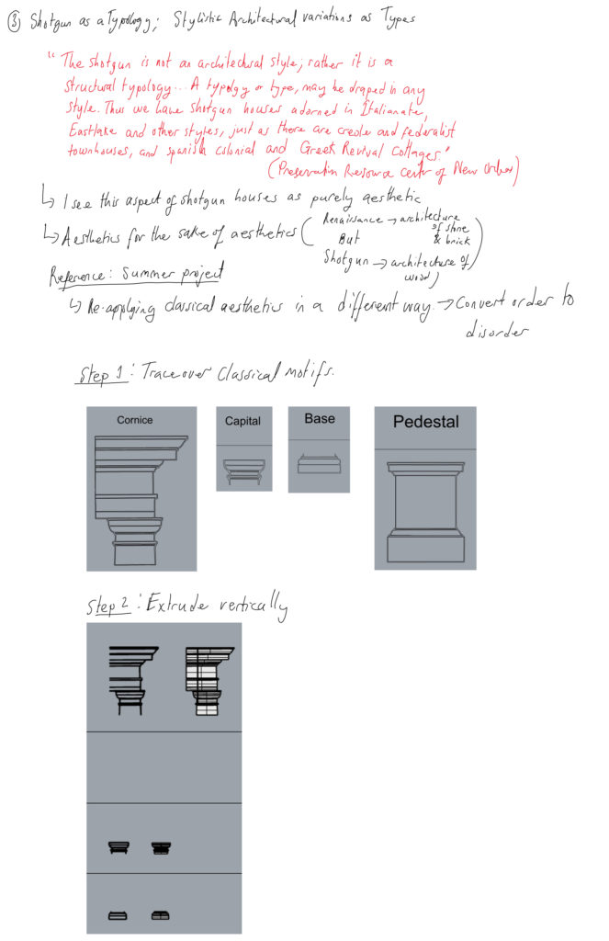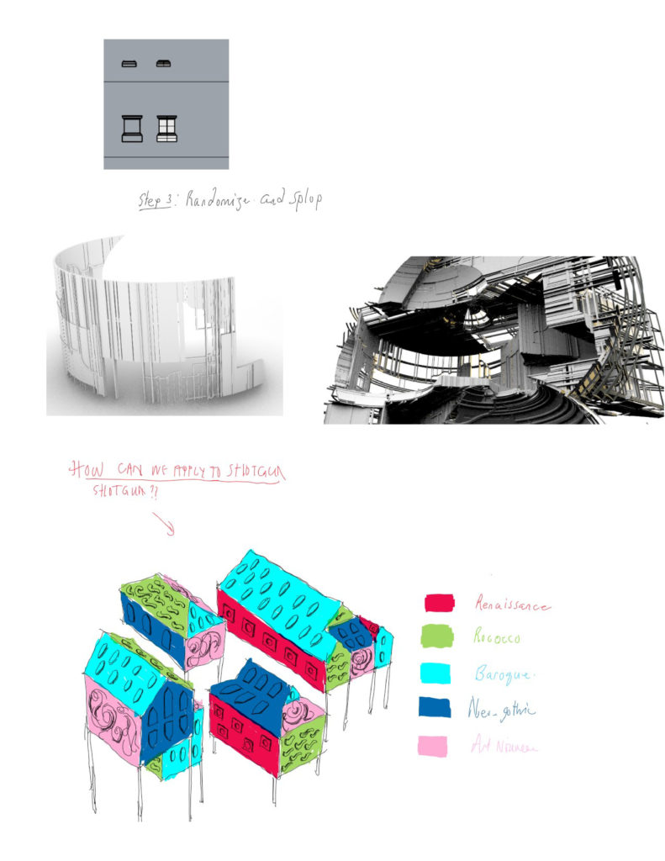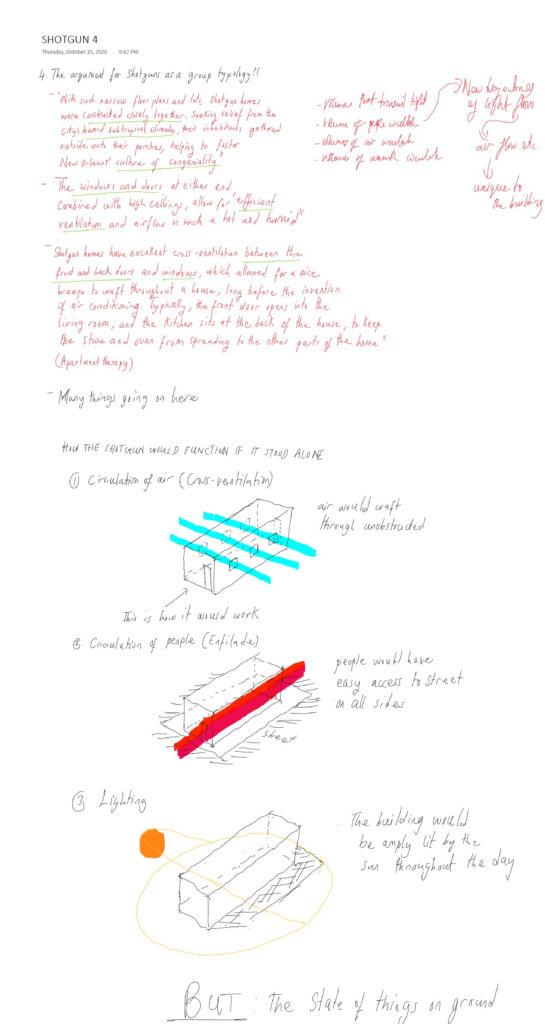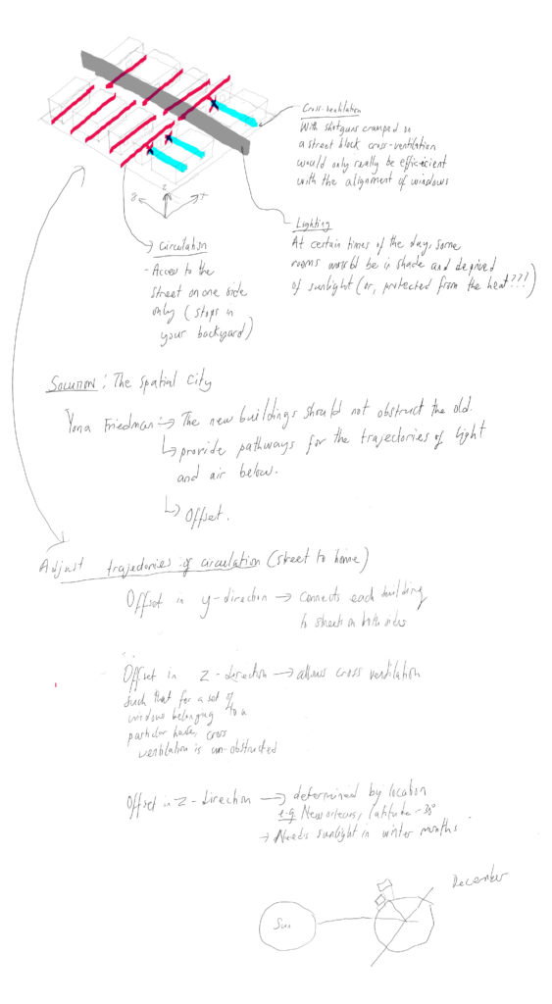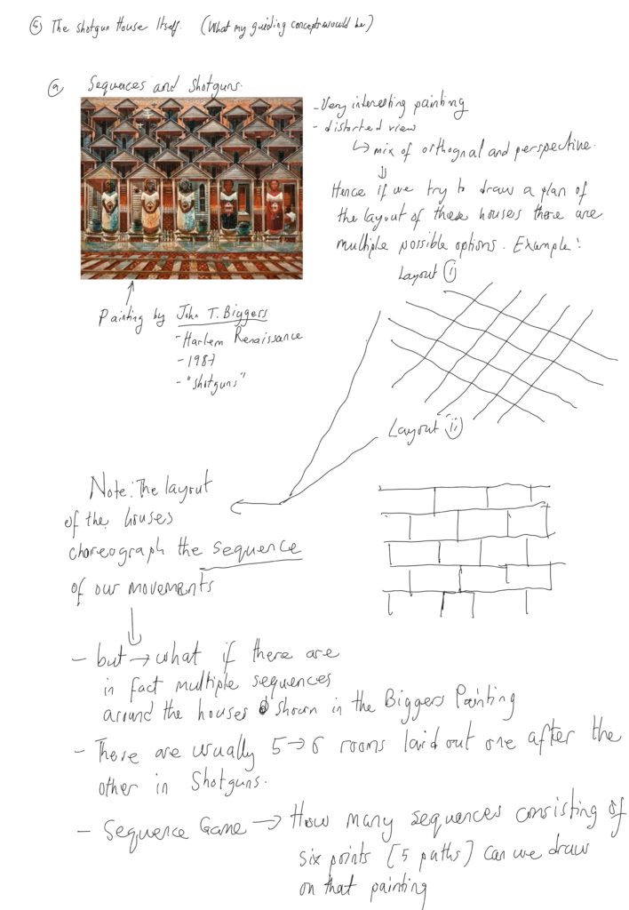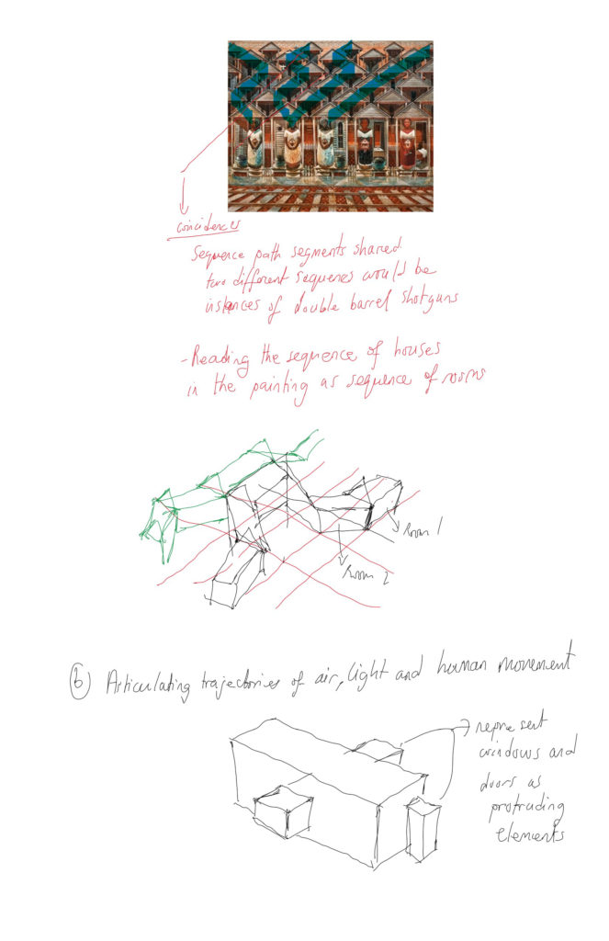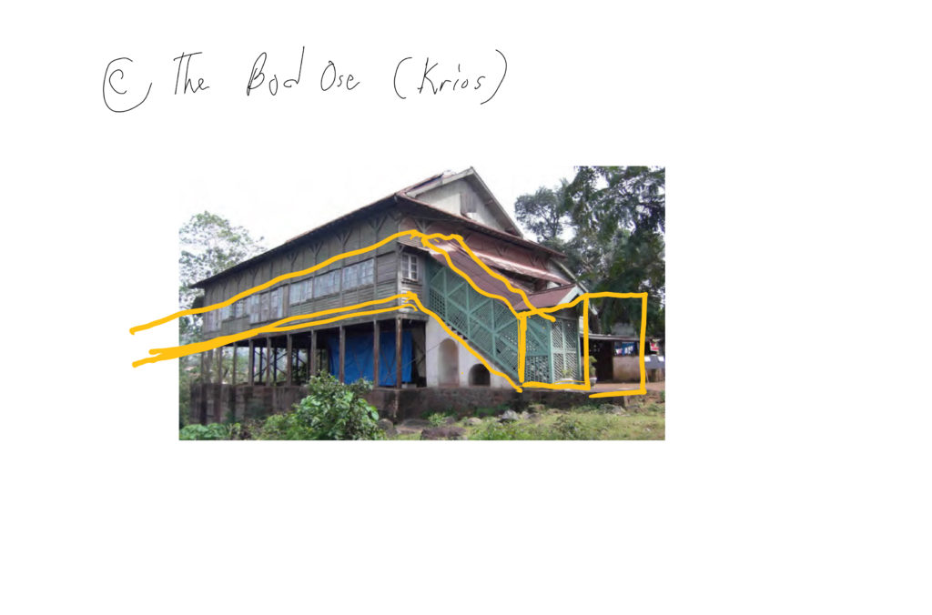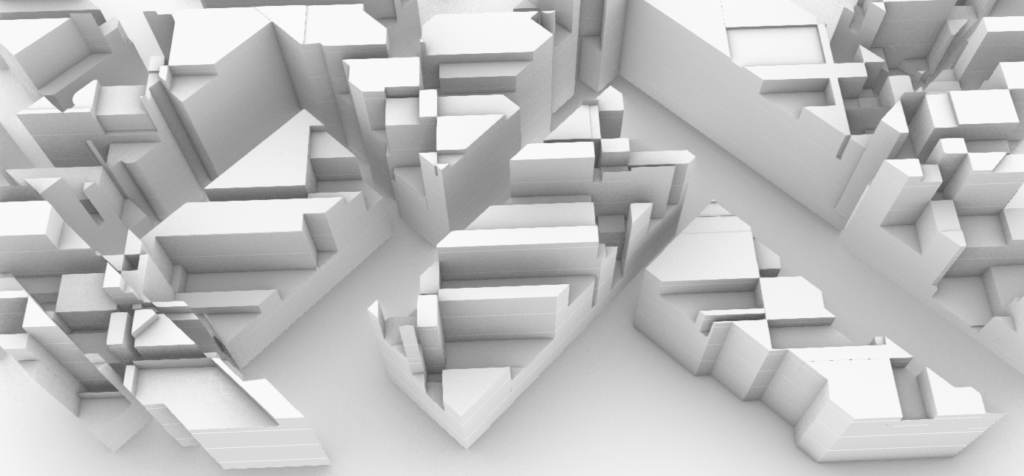Shotguns
Concept 1
Concept 2
Concept 3
Concept 4
Concept 5
Tenements
THE HOUSING BLOCK AS A UNIT
- ”A long list of statistics was produced to accompany it; the block housed 2,781 people in 39 six-story buildings containing 605 apartments; 441 interior rooms provided no ventilation or outside view….”
COLOR CODE THE ROOFTOPS – COMPARE TO BERLIN – COLOR CODE THE BOTTOM SURFACES- TOPOGRAPHY OF TOP AND BOTTOM
THE GRID AND BERLIN MEMORIAL
- The Commissioner’s Plan of 1811
- Divided Manhattan roughly into blocks of 200 ft by 800 ft and these blocks were also divided into 25-by-100 ft lots
- This also meant the larger blocks were oriented in an east-west direction. Hence the smaller lots carved from these blocks would face the north south direction.
- This meant it was hard to get good sunlight on the north end
- Grid of Volume layouts in Tenements
- Grids and Collage City – Axes Mundi
- Disrupting the Grid
- Shifting volumes
- Changing extrusion heights
- Extracting the intersections of these collisions
- Creating new spaces
- Connections to the camel back shotgun
- Rotate grid???but keep outlines – different extrusion heights – (LAST EISENSTEIN EXERCISES – WHERE DO THE GRIDS COLLIDE)
- THE SYNONYMITY OF BREAKING WITH THE GRID. – ALSO TIES TO EISENMAN
- Collision is Montage
- Collision in a system of tenements
THE COLLISION OF LIGHT AND DARK – SOANE MUSEUM
- Shafts of light
TENEMENTS AS A SYSTEM
- Linear Groups
- Block Groups
LINEAR GROUPS – STAGGERING
- The Rooftops and facades
- A response to the double-decker model
- How can the staggering of the facades create implied space.
- Furthermore, the facades and roof itself can be broken up into grids based on the layouts of the elevations and the floor plans.
- Creates to lighting and ventilation on the buildings’ sides and roof planes
- Diagram ideas – highlight planes and implied volumes
- The Street
- The street as an escape
- The Fire-escapes
- People sleeping on the fire escapes during the hot summer months.
- This should tie into the effect resulting from staggering
- Fire-escapes as volumes creating a circulation network between tenement houses
- The fire-escape as place of encounter and chance.
- Fire escapes adorn the facades of New-York’s low-rises. Sometimes, inhabitants make little aesthetic customizations to this purely functional structure.
- Is there an opportunity for them to mean more?
- Instead of obstructing our views of a buildings façade could they form part of it?
- Three types of spaces
- The roof
- The front
- The ground (children)
BLOCK GROUPS – CLOTHESLINES
- Shared economic status
- Clothesline as symbols of low-income
- No privacy
- Clothesline to tarpaulins to privacy
- What did the early tenants do to ameliorate their living conditions?
- Ingenious solutions?
SOANE MUSEUM – THE STRESSED AND THE UNSTRESSED
- Staggering of all elements blurs the line as the recessed can also be read as stressed.
CIRCULATION
- How do I maintain the distinct typological feature of the prison-like corridor while adding imageability and Identity to each threshold which opens up to this space?
TENEMENTS AS SYSTEMS: AXIS MUNDI
- Light and Air
- Dumbbell tenements
- Air shafts
- Letting light and air carve out the form of the building.
- Dumbbell tenements
- Literally tracing the path of the sun – incisions running through blocks of lots
- Analogical to the vertical shafts carving out spaces in the building – but in this case responding to a more dynamic nature of light
- This can create implied spaces as well as create a common language between buildings.
- https://www.suncalc.org/#/40.7223,-73.9863,14/2020.10.13/15:38/1/3
- Trace multiple ecliptics – to get striation
- STRIATED PATTERNS CAUSED BY THE PATH OF THE SUN OVER TIME – (CARLO SCARPA??)


