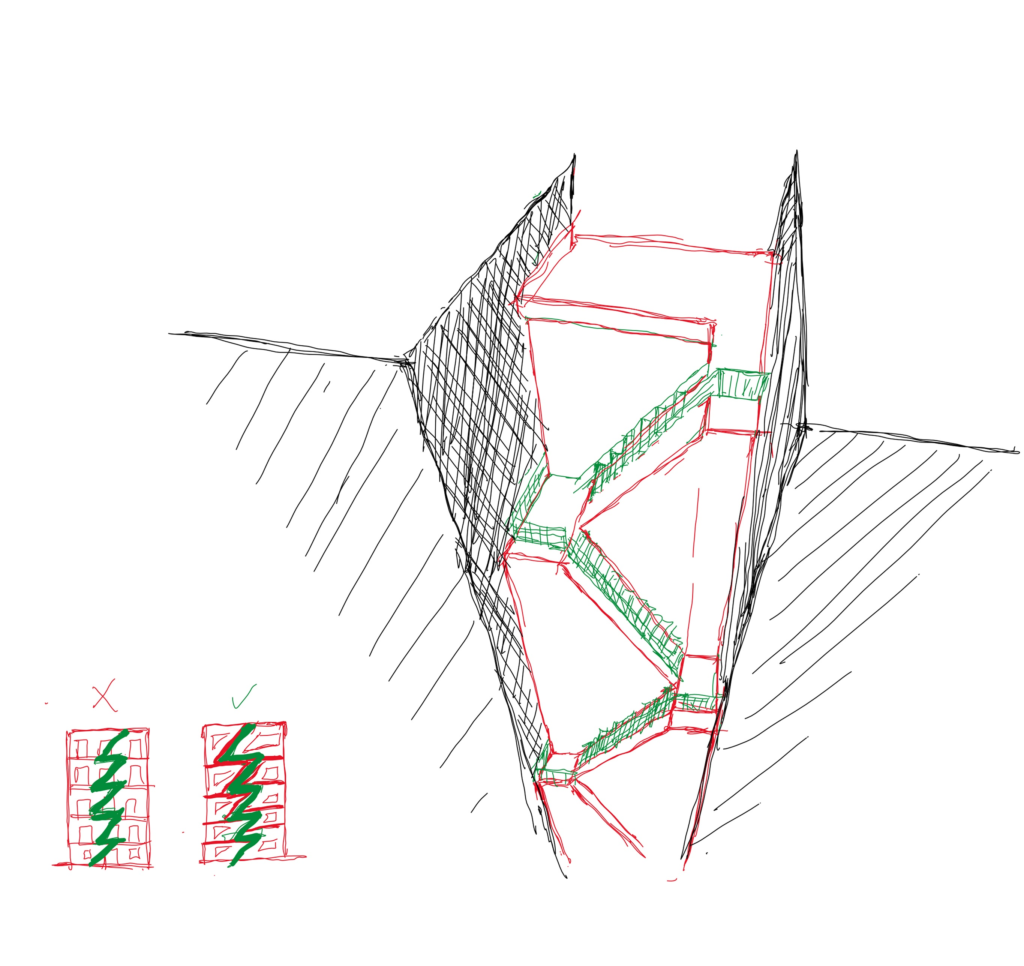Shotguns Process: Individual and Community
Concept 1: Community and Home
- Shotgun Origins
- Haiti
- Yorubaland
- Extended families were common
- There was a need for an open layout
- Communal values in the architecture of the Shotgun
- The Porch
- No Hallways
- Modern needs for privacy
- Modern New Orleans however now value a certain degree of privacy
- Elevate buildings – creates a negative space which can be used as a buffer zone
- The negative volume flows underneath adjacent buildings and creates opportunities for communal interactions
- Need for individuality
- Reference: Soane Museum and Berlin Memorial
- Articulate the facades of each home by receding from the street and color-coding
Concept 2: Coincidences and Collisions of volumes of Circulation and airflow in the Shotgun Typology
- Enfilades as a means of circulation
- Projecting the Enfilade beyond the building’s volume to the other side of the street
- Shift houses laterally to allow for this.
- Cross-Ventilation
- Air circulation through a room stimulated by the presence of two windows or openings on opposite sides –
- Efficiently executed with the coincidental placement of openings
- ”Shotgun homes have an excellent cross-ventilation between the front and back doors and windows, which allowed for a nice breeze to waft throughout a house, long before the invention of air conditioning.” (O’Dea)
- Becomes faulty when airflow is obstructed (for instance when houses are jammed next to each other)
- ”With such narrow floor plans and lots, shotgun homes were constructed close together. Seeking relief from the city’s humid subtropical climate, their inhabitants gathered outside onto their porches helping to foster new Orleans’ culture of congeniality”'(Magnusson)
- Reference: Spatial city
- Breaking up the collision of airflow, ensure that the airflow through each window of each house is unobstructed.
Tenements Process: Action and Reaction
Concept 1: Collision of an exterior structure with the interior spaces.
- Origins of the fire escape in NYC
- The Tenement House Act – mandated that tenement houses, new and old be furnished with fire escapes
- Functional
- fire regulation
- mandated
- after-thought
- The transformation of the fire escape
- ”Although fire escapes were still been constructed after 1930 they were no longer recognized as a safe acceptable means of primary egress”
- Functional significance decreases
- Three Types (for this project)
- Slanting Stairs Connecting Balconies
- Straight ladders – well-holes
- Continuous run stairs
- Fire Escapes and Tenements
- Collision of forms
- Collision of aesthetics
- Tenements – masonry – chunky
- Fire escapes – metalwork – light, filigree
- Re-purposing of the fire escape for vertical circulation
- The integration of the fire escape into the facade has to do with Collision.
- Collision is expressed in the re-arrangement of the masses at the front of the building permitting the incorporation of the fire-escape into the building.
Concept 2: Implied Collisions, Scattering of Masses by Light and Air
Significance of the Air Shaft in Tenement housing
- Implied Collisions – need to introduce tensile elements to hold splitting masses
- A filigree structure of the fire escape (Not necessarily the fire escape but an element which contrasts with the mass, is introduced to connect the volumes.
Concept 3: Clothes Lines: Tensile Elements in Tenement buildings
- ”No other image fully captures the essence of the tenement neighborhood as the laundry strung between fire escape railings. It would have been nearly impossible to find a tenement backyard free of clotheslines and the women leaning over their balcony railings pinning up the day’s wash. It also creates a unique cityscape, adding to the evolving vertical and horizontal infrastructure of urban America.” (Andre, p.77)
Concept 4: Planar Interior Volumetric Collisions as responses to exterior transformations
- 12 Identifiable volumes per floor (plan above)
- 3 Volumes per room
- Collision induced as a result of exterior transformations
Concept 5: Multilevel collisions of volumes as responses to planar collisions
Concept 6(Final): Collage City
- Superposition
- Responses to multiple forces = sum of individual responses to the forces
- Opportunities for addition and subtraction
References
Violette, Z. J. (2019). The decorated tenement: How immigrant builders and architects transformed the slum in the Gilded Age. Minneapolis, MN: University of Minnesota Press.
Adre, E.M. Fire Escapes in Urban America: History and Preservation (Thesis)
Magnuson, S. (2020, May 12). A Brief History of New Orleans’ Iconic “Shotgun” Houses. Retrieved October 19, 2020, from https://www.apartmenttherapy.com/shotgun-houses-new-orleans-36752473
O’Dea, M. (2016, October 31). What Is a Shotgun House? An Architectural Style With a Wild History. Retrieved October 19, 2020, from https://www.realtor.com/advice/buy/what-is-a-shotgun-house/




















