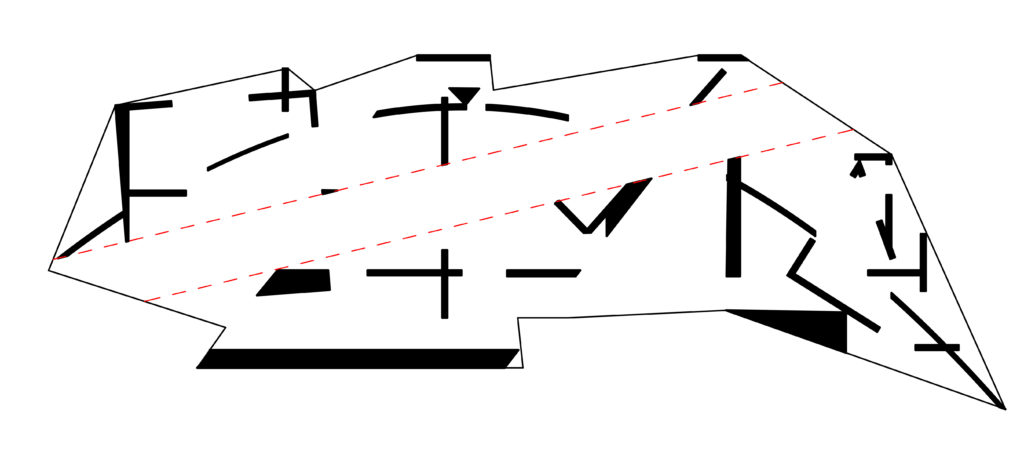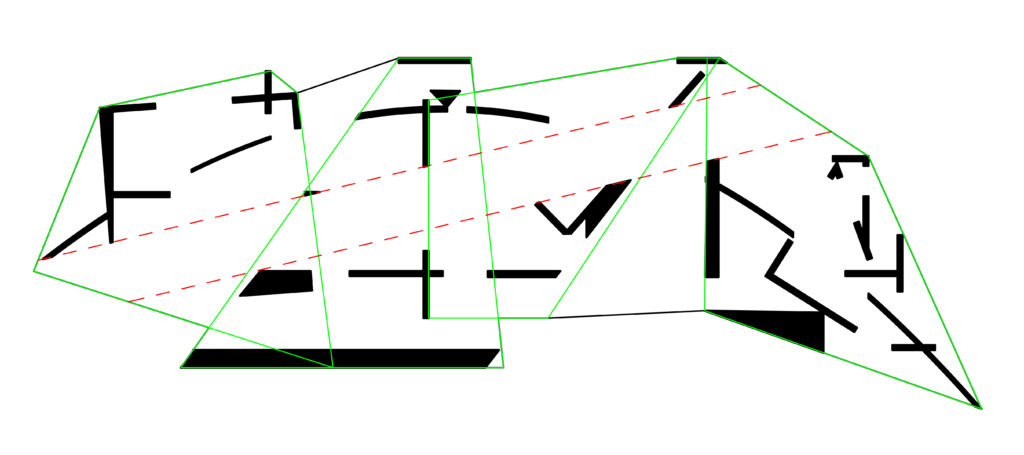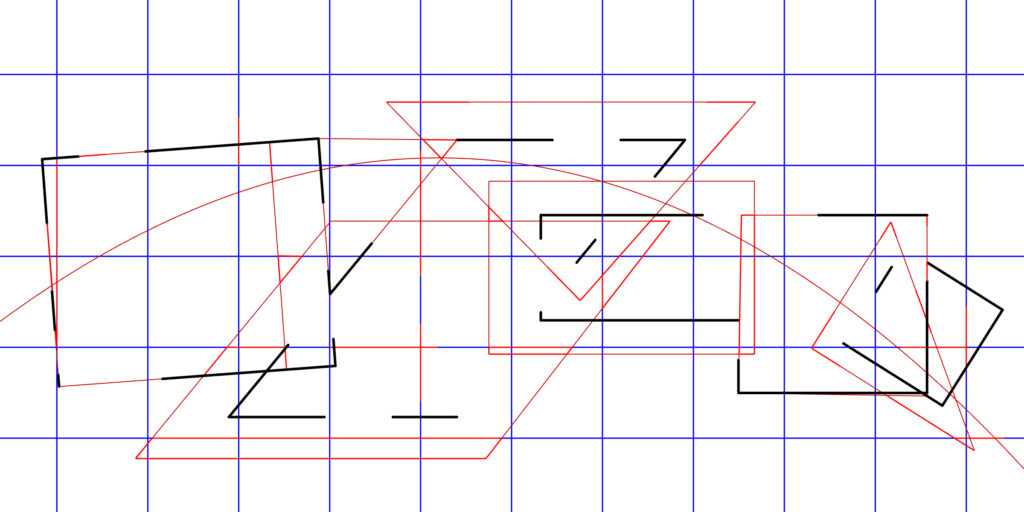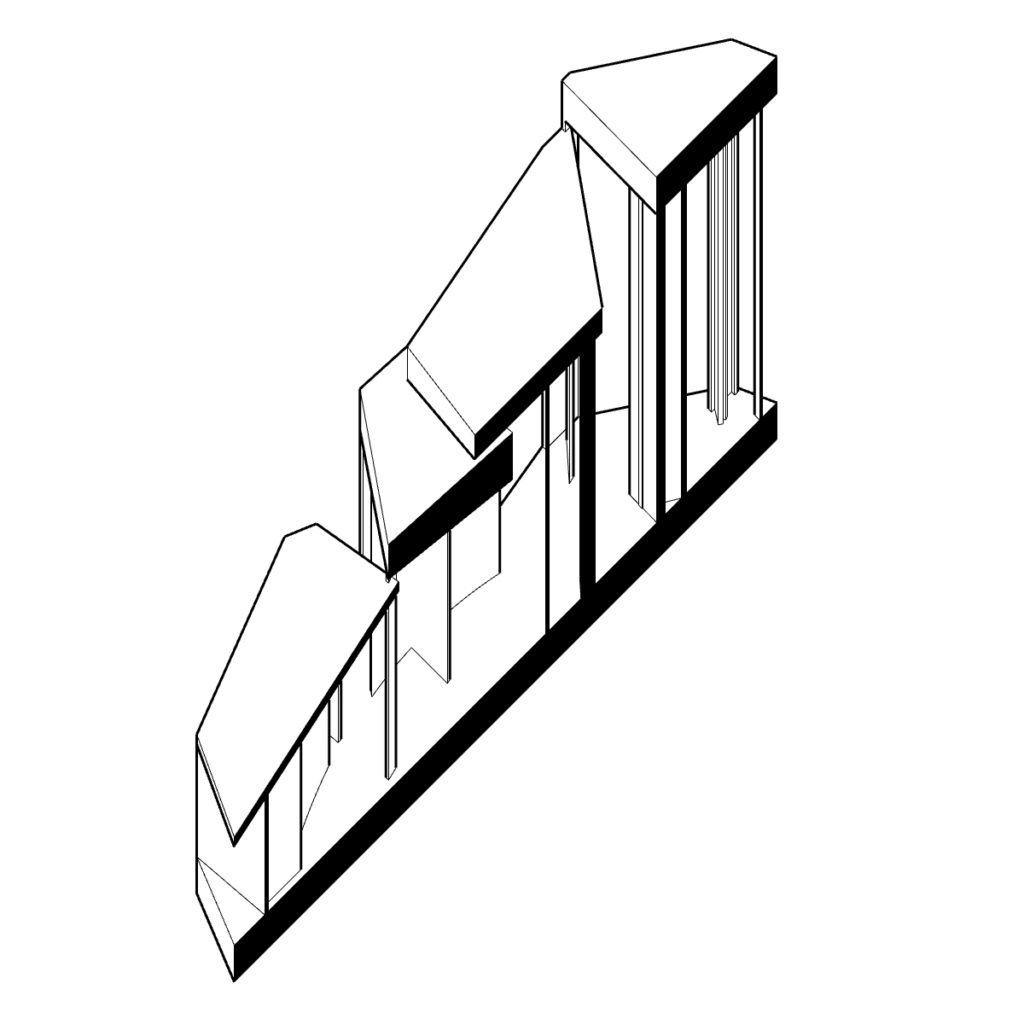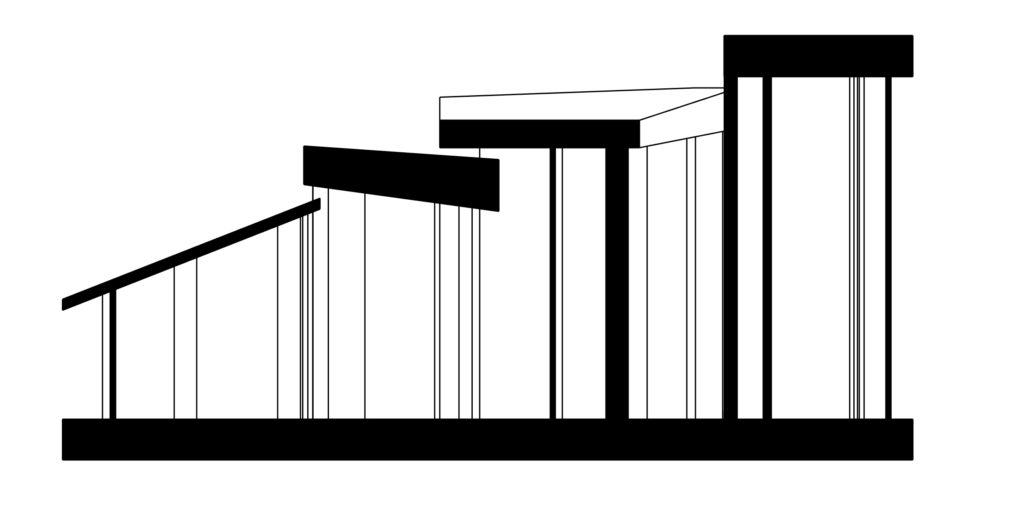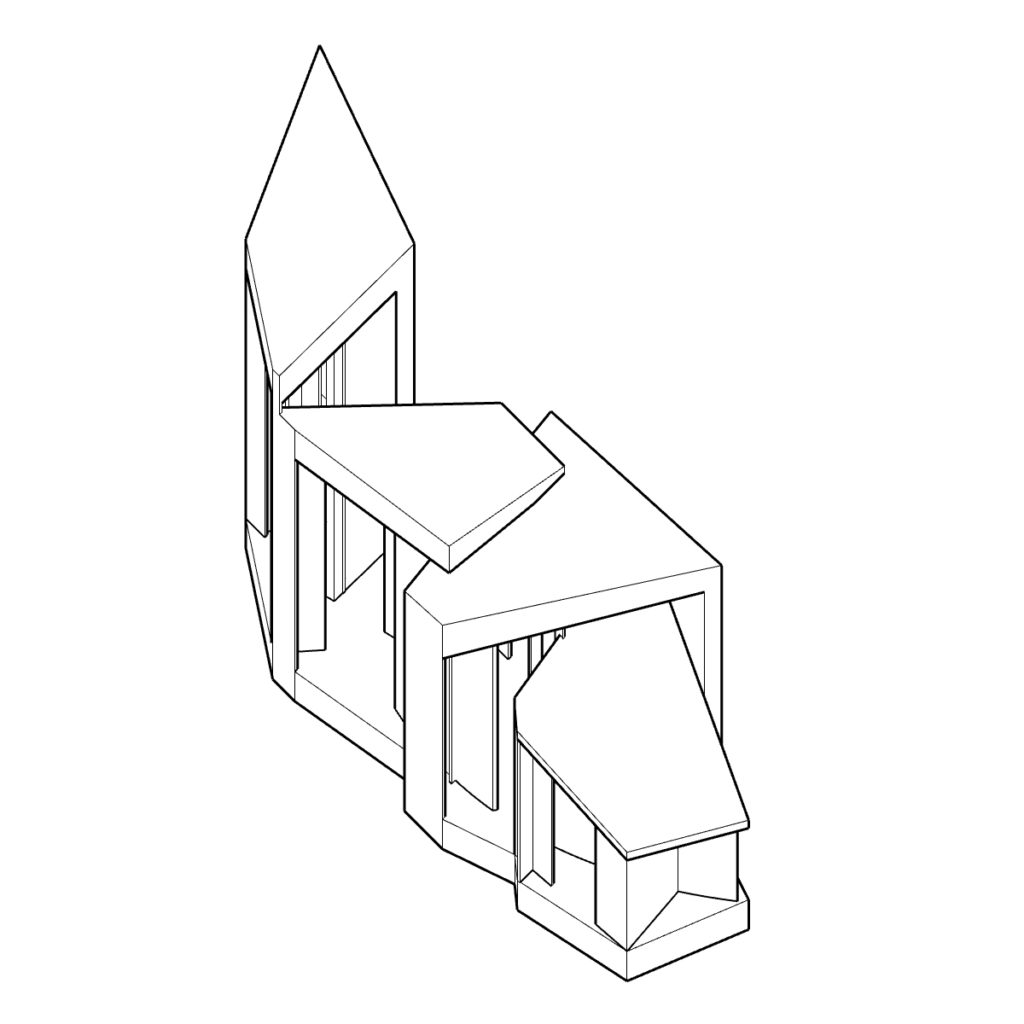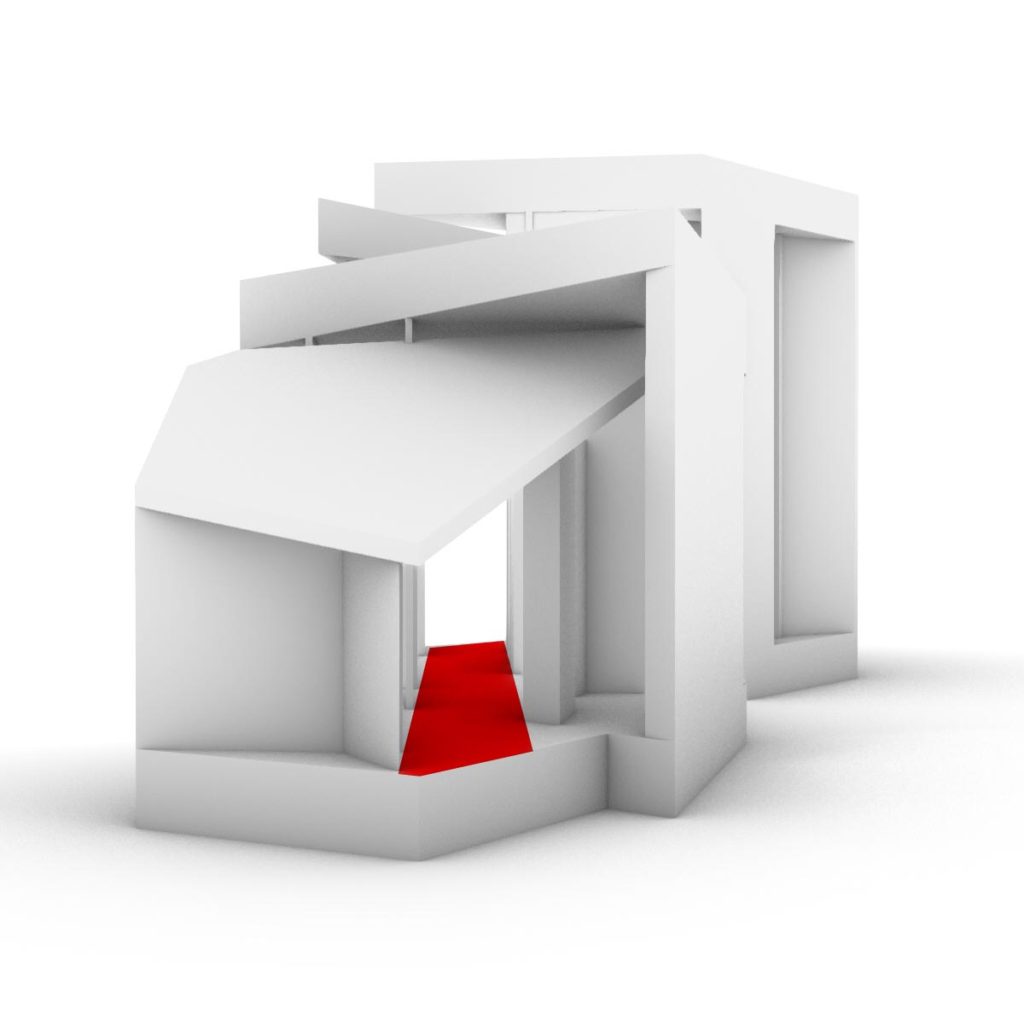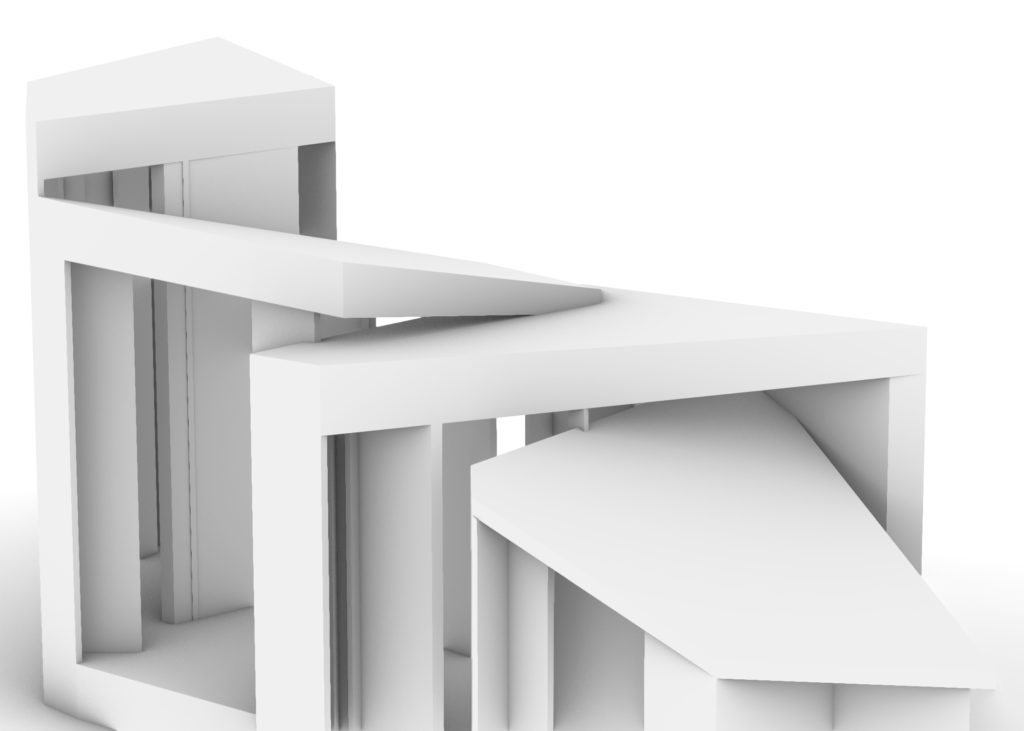I started by using my previous shotgun plan to create new shapes form the walls. I then scaled the shapes to create more overlaps. Another organizational aspect that was taken from my tenement remix was the introducing a grid. By tracing sections of the shapes and grid to create the walls, I also get implied spaces, a big element from my tenement remix. From these walls I created boundaries for the roof, similar to the way I created the apartment boarders in my tenement remix. Inspired by the Yermolova reading, every roof increases in height and also varies in thickness and pitch.


