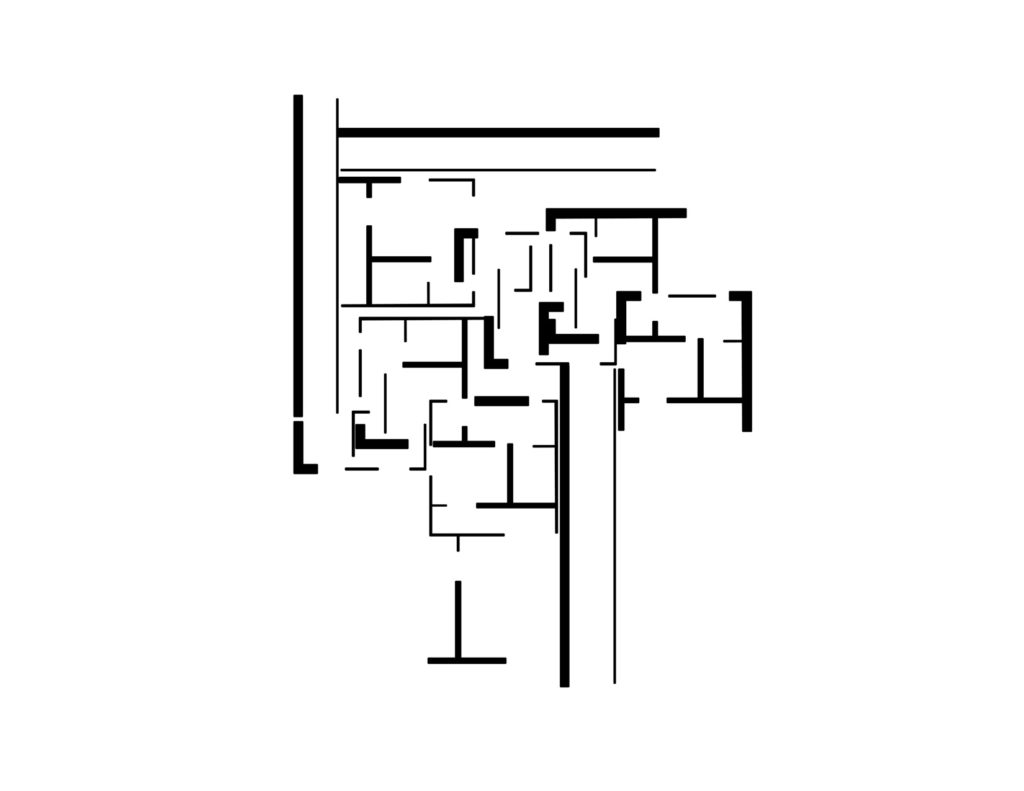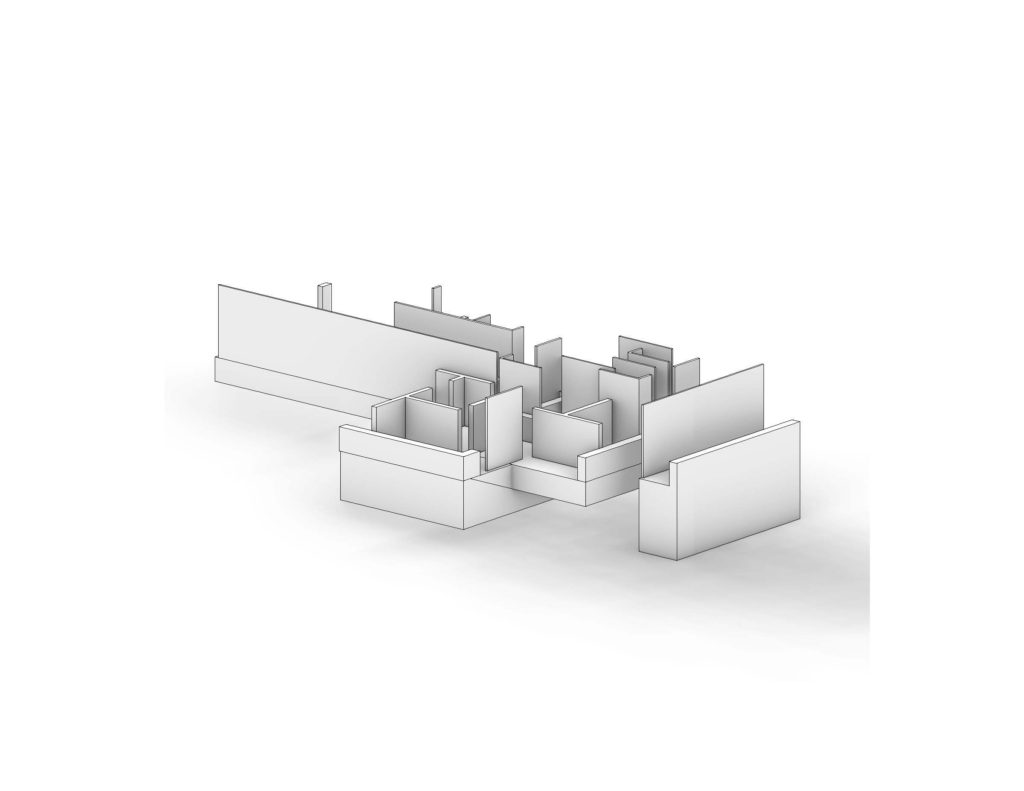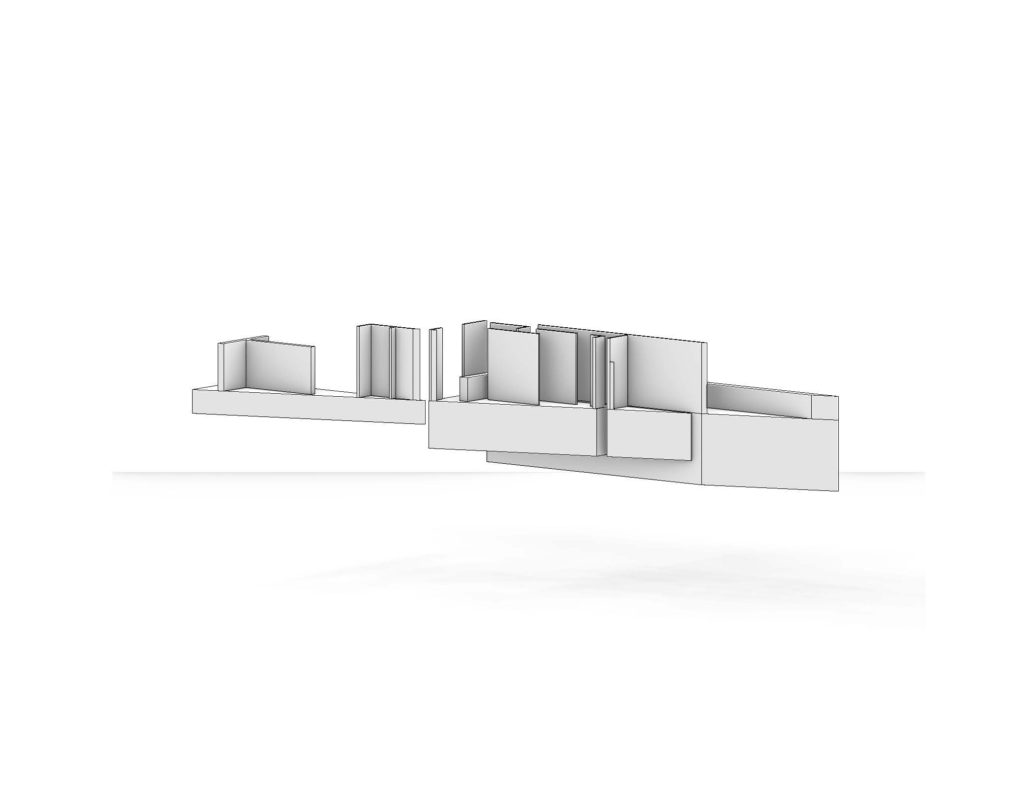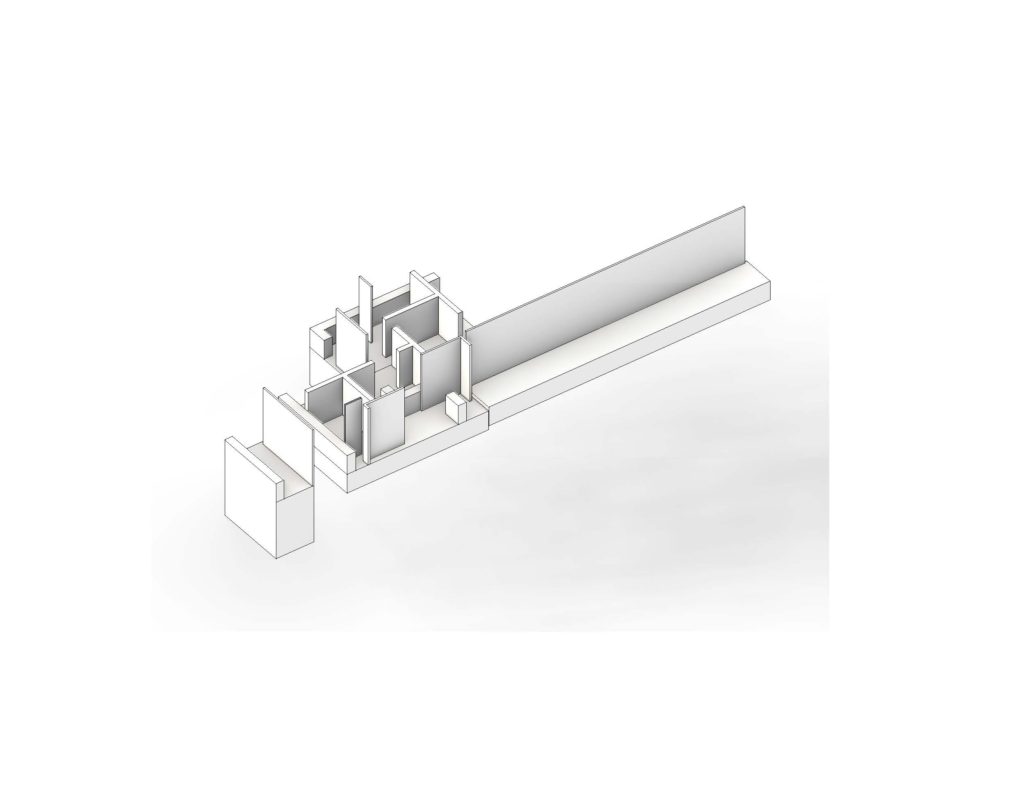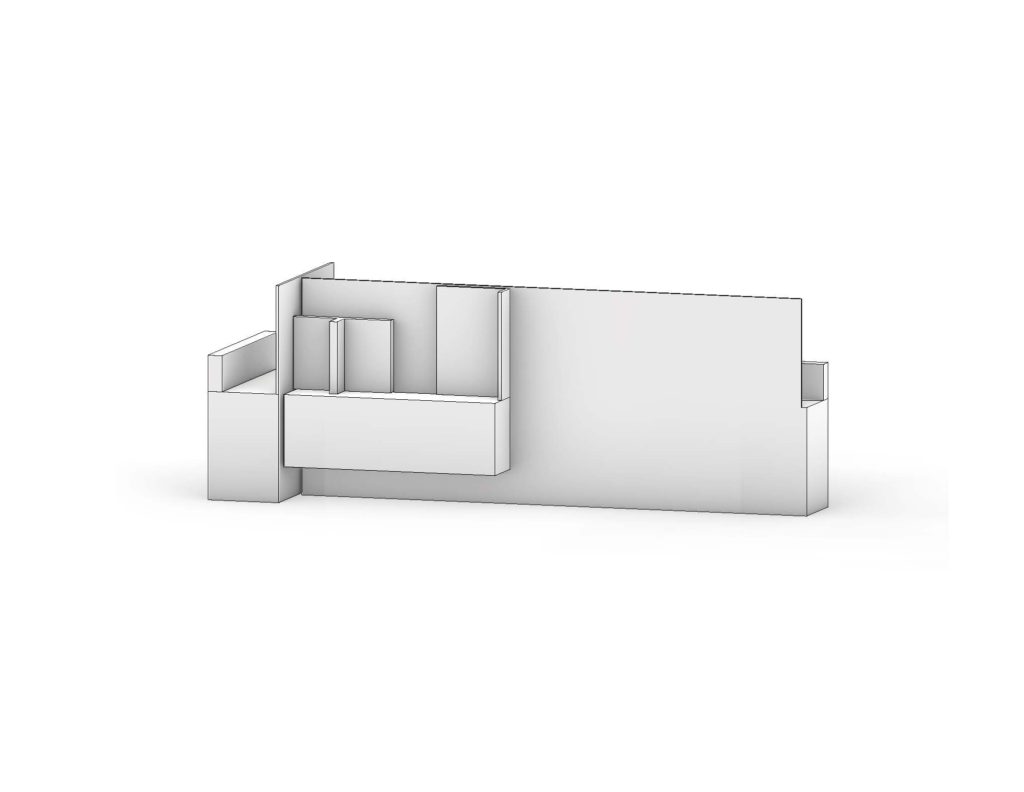Plan
Program
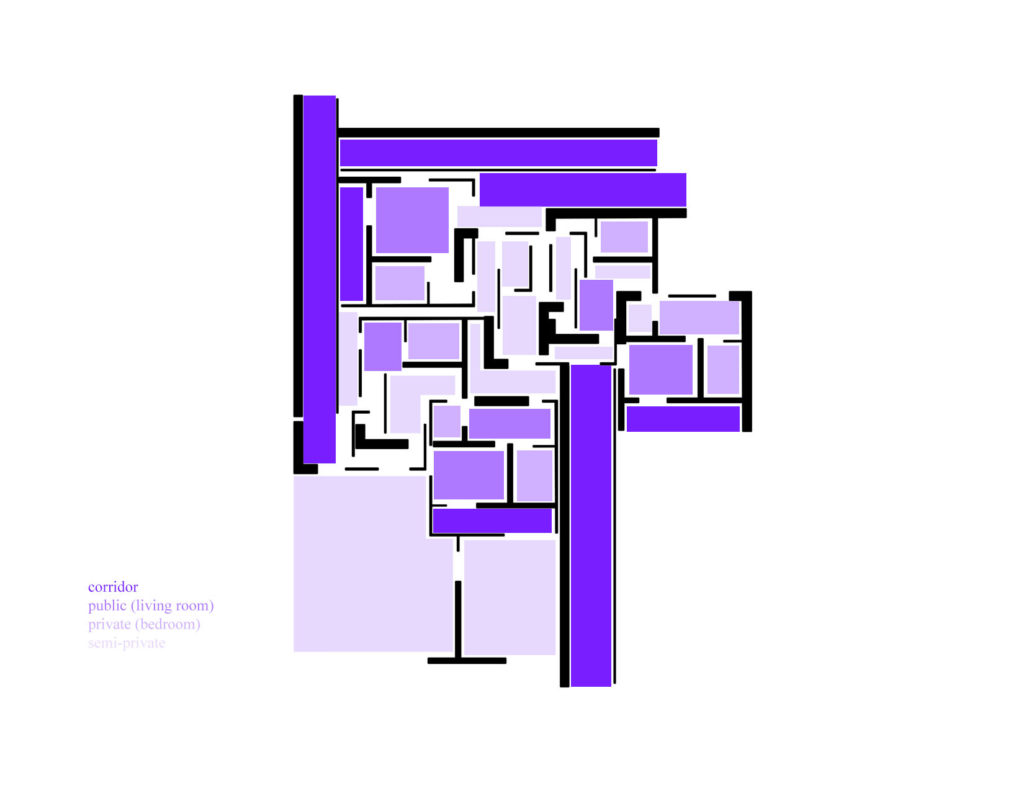
When thinking about the program, I tried thinking about the spaces I use most often in my house. The two main spaces I am in are the living room and my own room. As a result, my plan is comprised of two extremes and one midpoint between the two. Public space, private space, and semi-private space. The corridors are also a main part of the plan.
Line Drawings
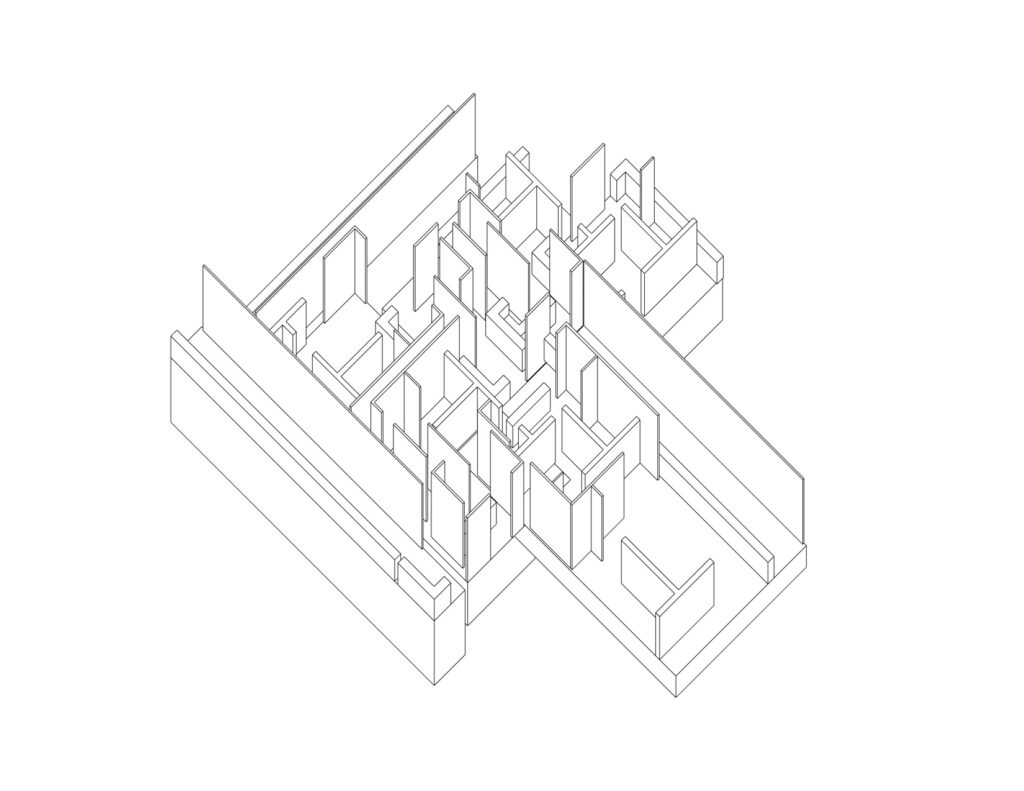
Full axo 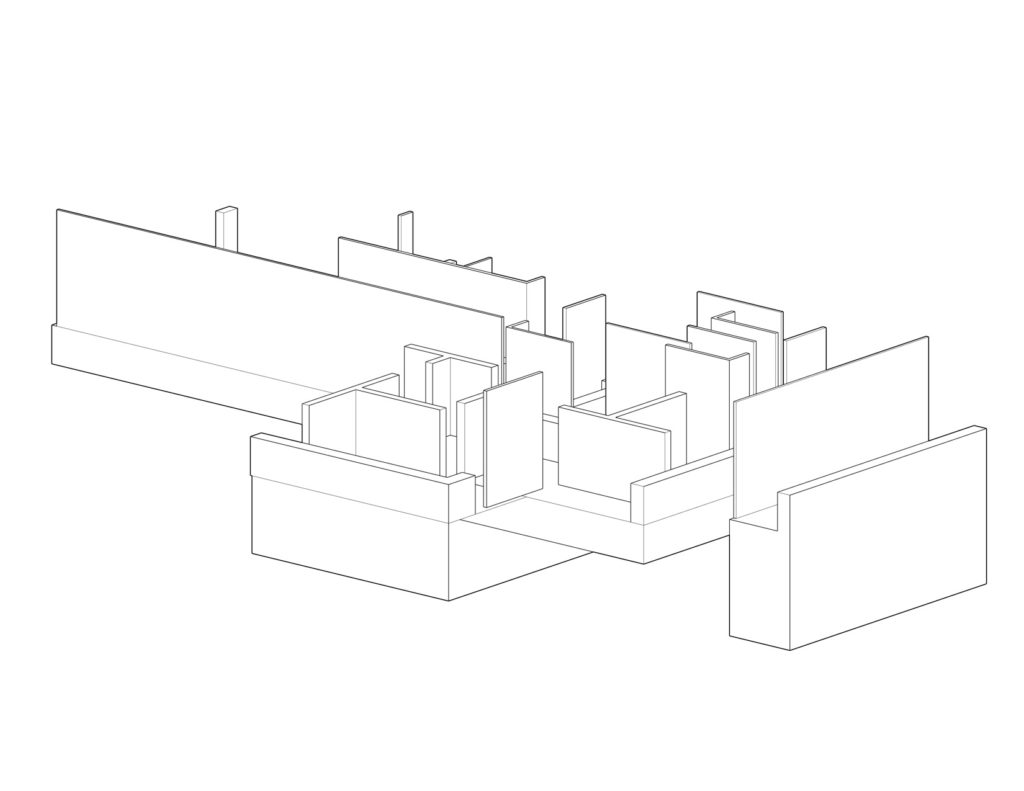
Section cut highlighting various wall thicknesses 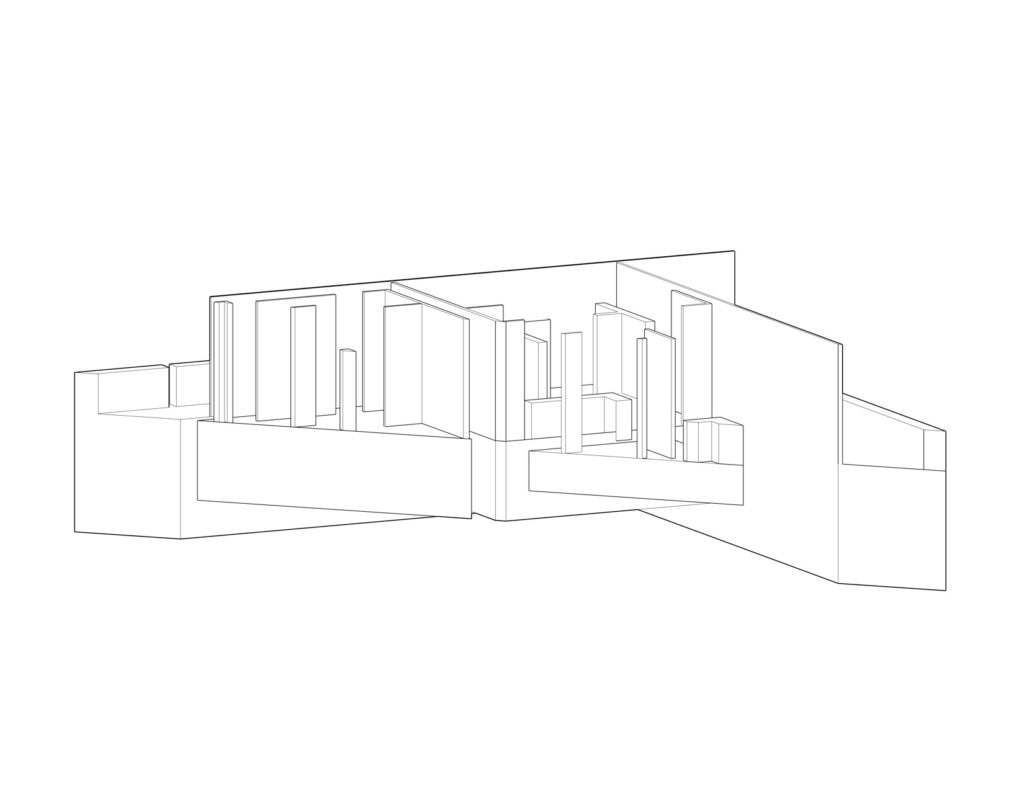
Section cut highlighting the variation in ground level 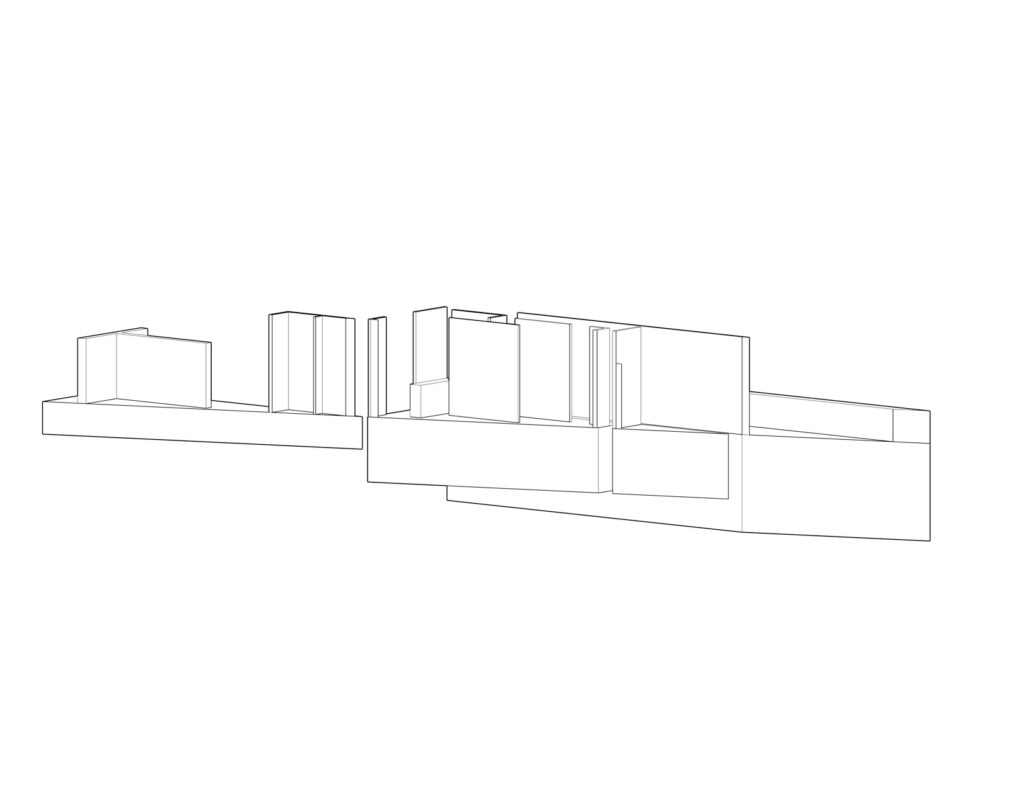
Section cut highlighting the variation in ground level 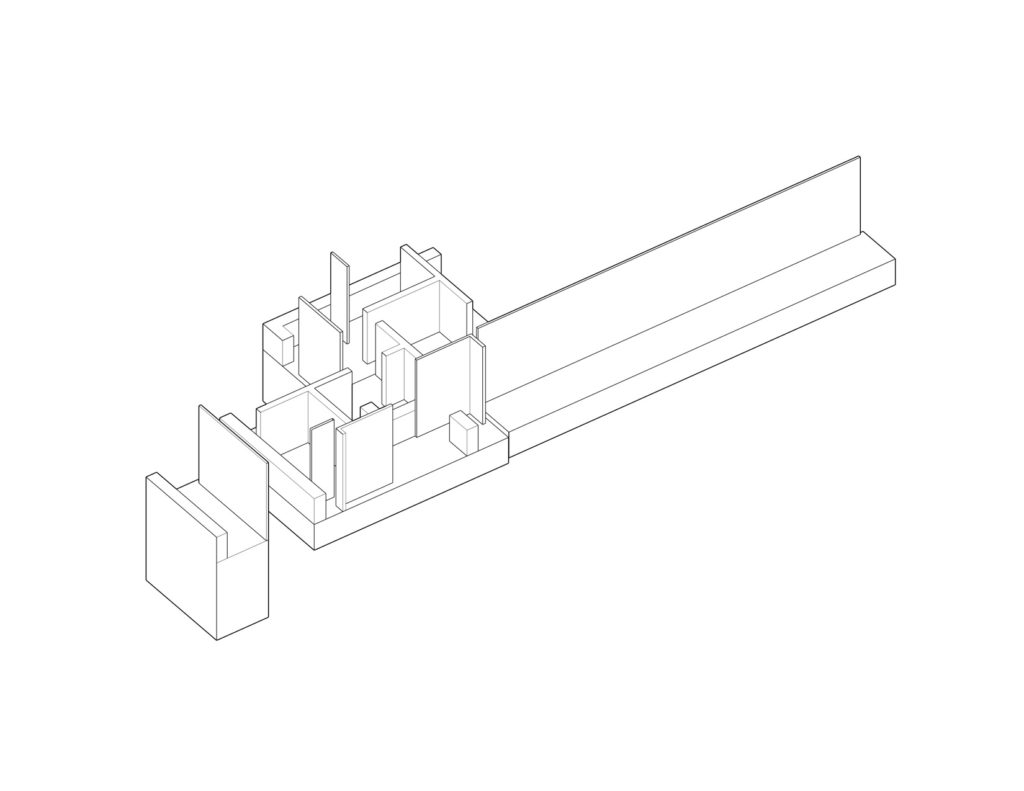
Section cut highlighting the long corridor. 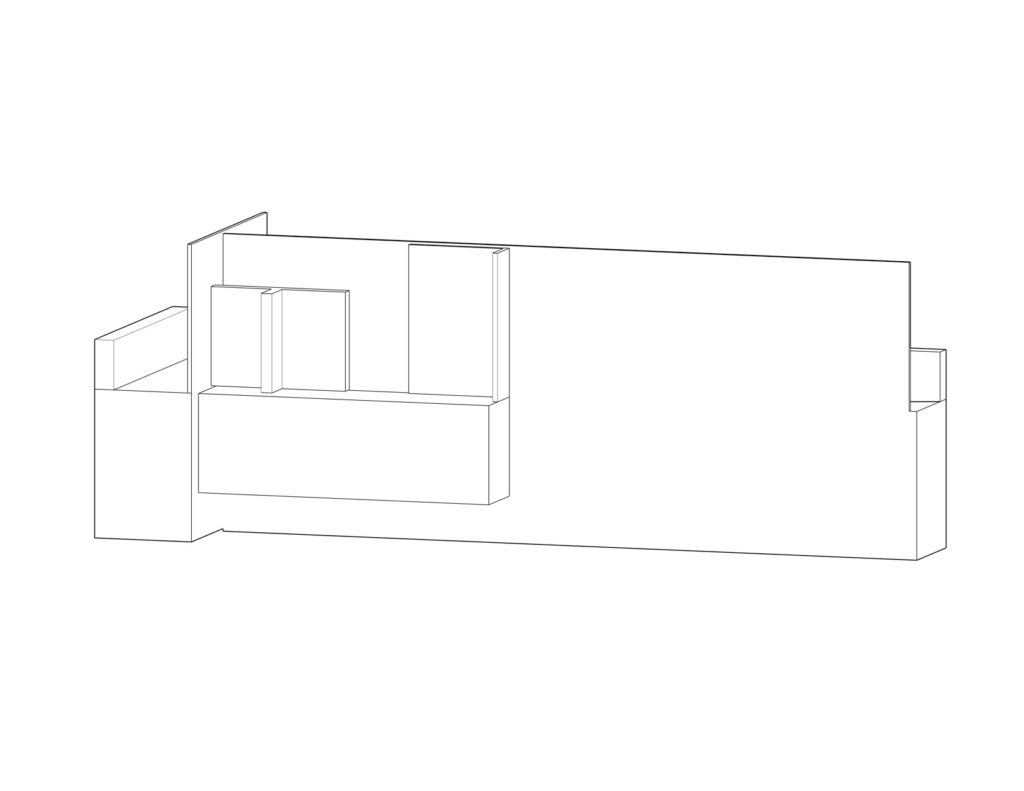
Section cut highlighting the long corridor


