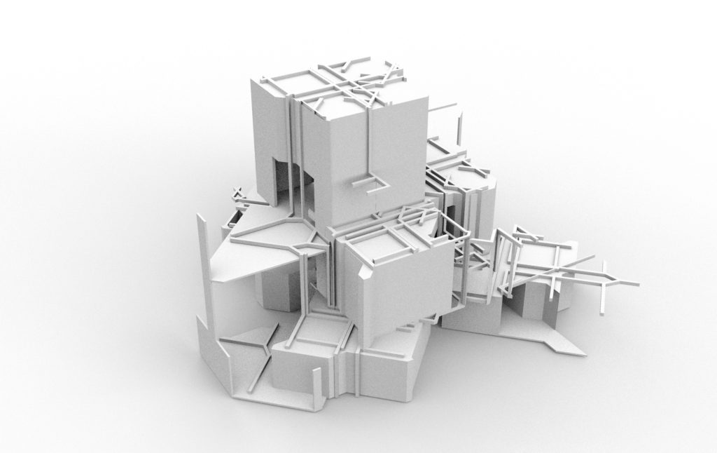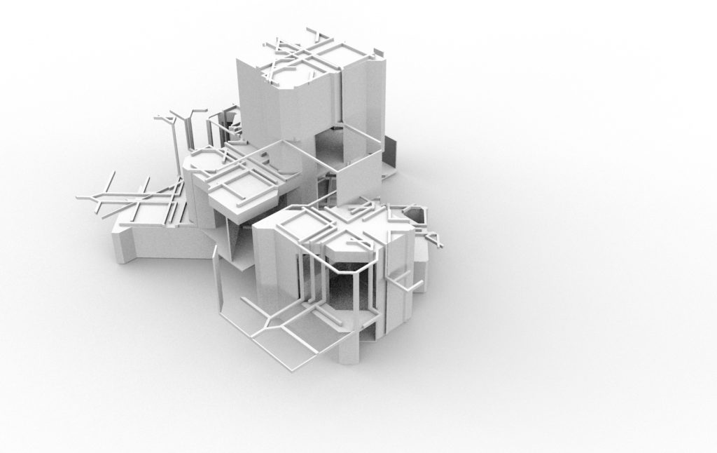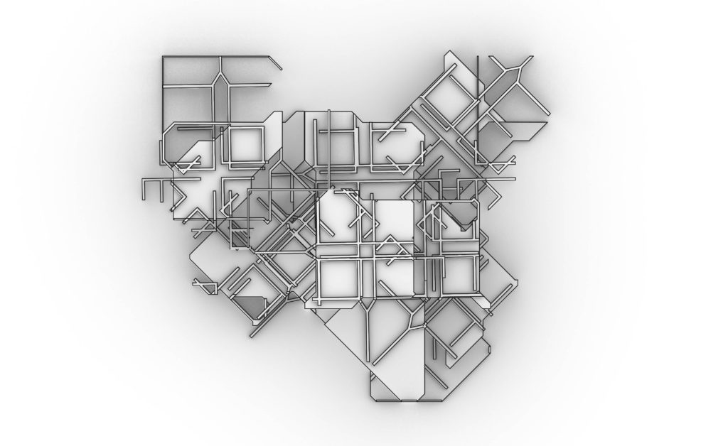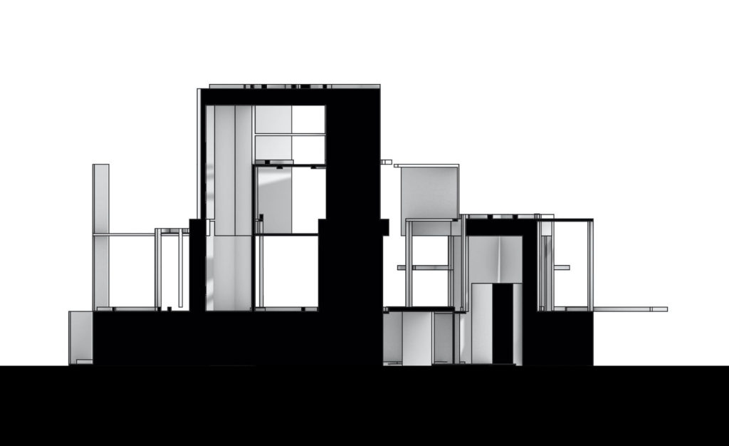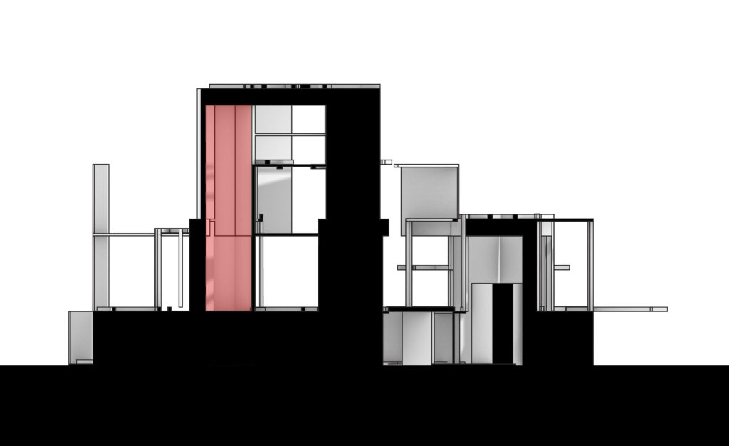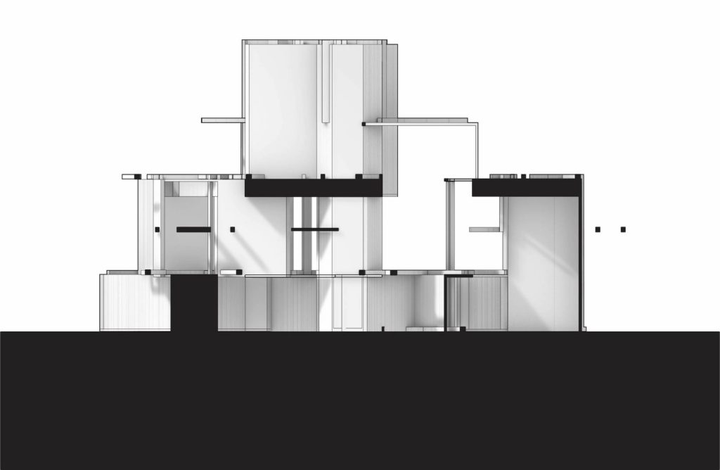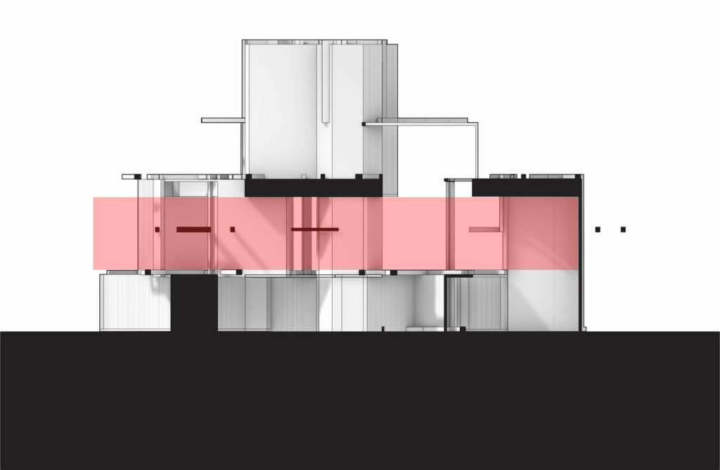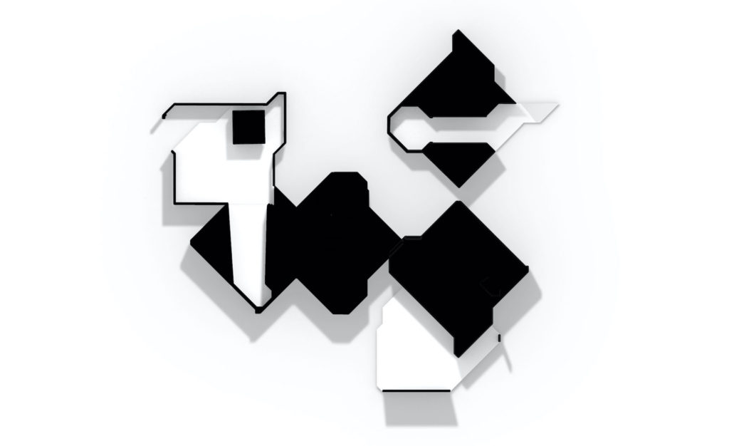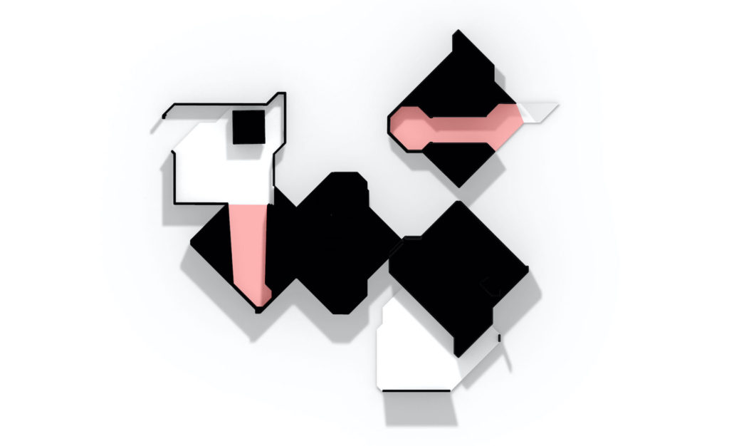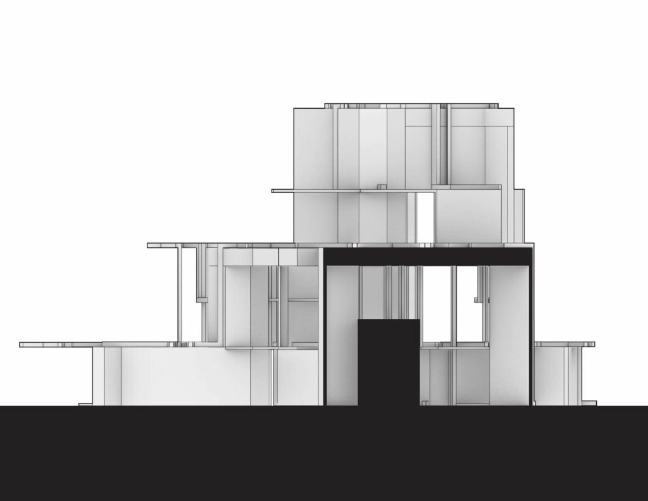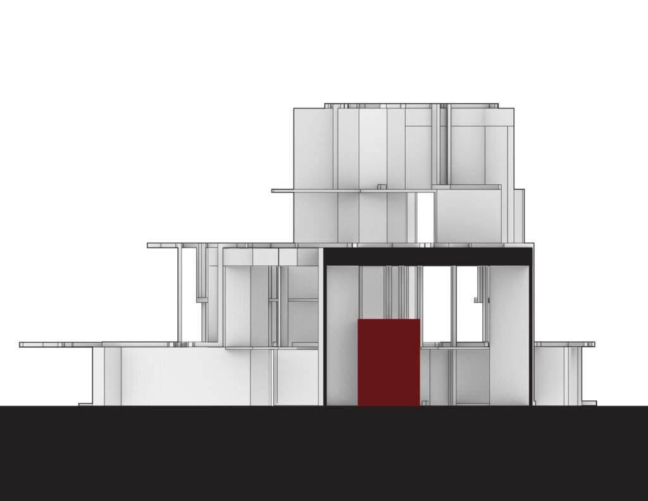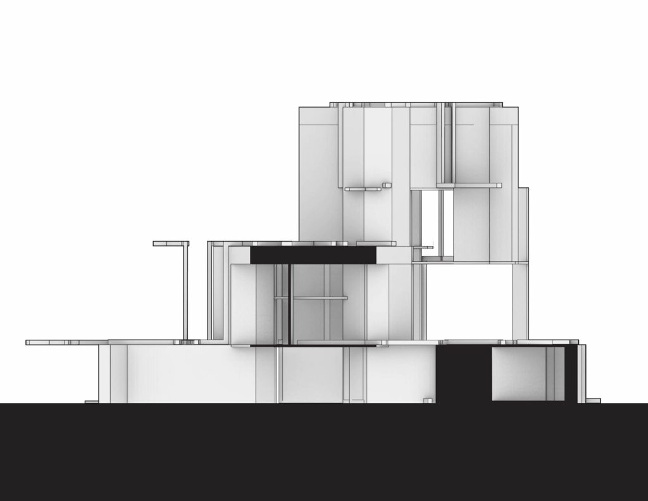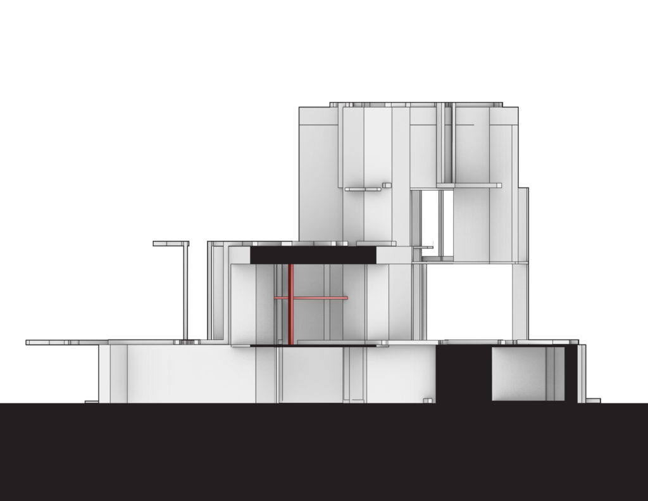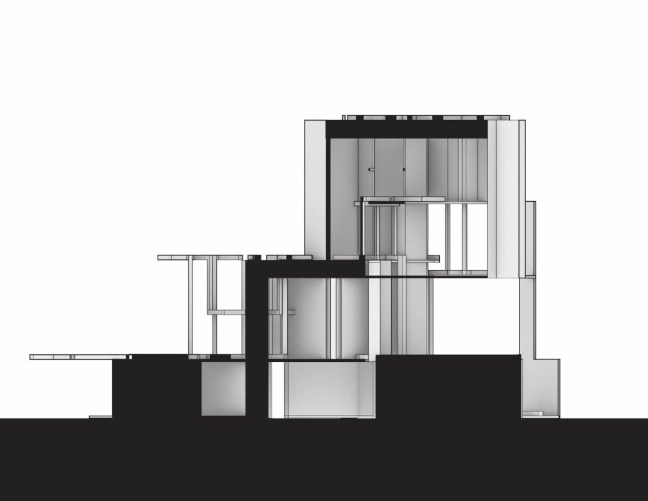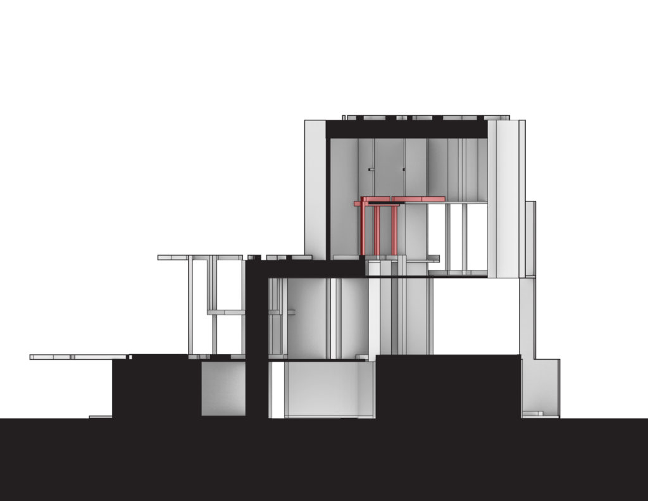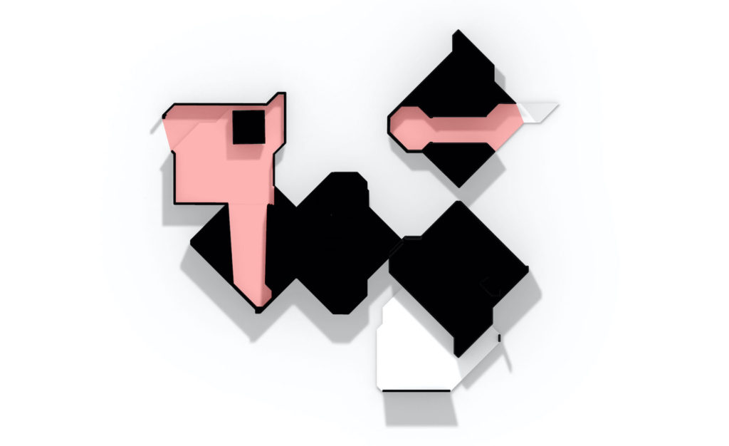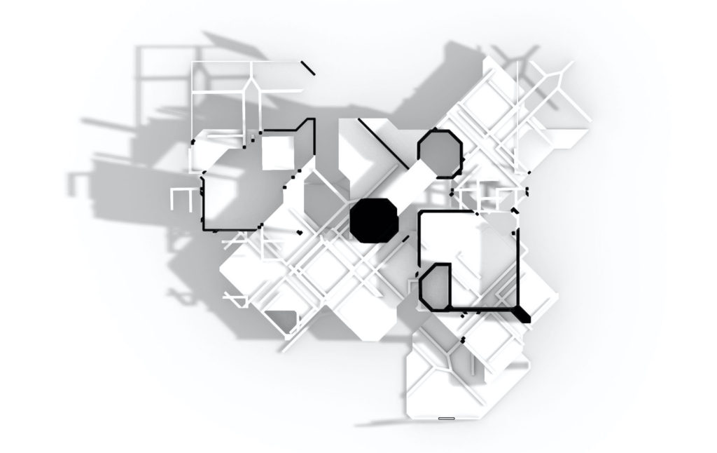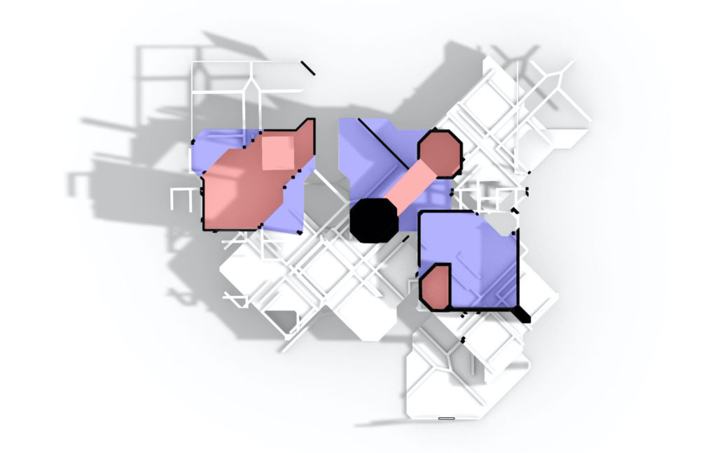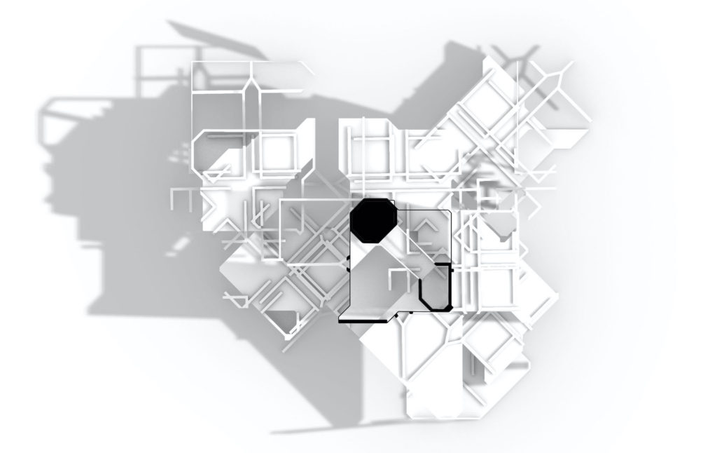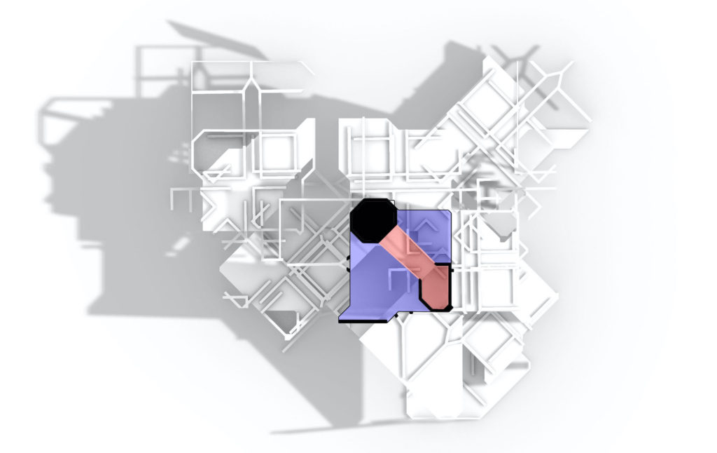From my last iteration I shifted multiple sections so that they collaged or collided with each other. This removed the central negative space that founded the idea, but instigated more interesting interactions between various parts.
Coincidence
The drawing below depicts an example of coincidence, as there are two prevalent columns that share similar exteriors, but when looking at them in section their equivalent language does not extend to their interiors, as one is solid and the other is void.
Collage
My composition is composed of solids, surfaces, and lines, the continuous application of these three elements creates a cohesive collage over the entire composition. However, while there are areas of high activity, there are also areas that create almost complete void areas that are framed by these three elements.
Collision
Seeing some areas as just supporting others, I made them solid poches instead of primarily usable space. However, seeking to include a sequence of movement I developed earlier, I cut areas of void space through these. I saw this as a collision of solid and void, through which creates an intermediate space between two larger void spaces, fundamentally a hallway.
Further collisions occur when looking at void or open spaces which collide with a volume, surfaces, and lines.
Throughout my composition, I looked at how the application of solids, surfaces, and lines affect the area the occupy. The solids primarily filling it, surfaces containing it, and lines framing it. The three examples below illustrate examples of these three elements colliding with the open areas they occupy. In the first, the block interrupts the space creating an unbalanced distinction between the two halves of the section. In the second, the surfaces do not wholly divide the space instead creating incomplete partitions both vertically and horizontally. Finally the track-like lines interrupt the space by creating an implied frame of a smaller space within.
Program
When looking at program, I decided to start from the ground moving up. Due to the majority activated space being filled, I ascribed the open areas as being more public, they are easily accessible and are areas that can be passed through. This ability to move through these space is seen when we look at the second layer as they connect to the corresponding red areas. However in the introduction of the second level we get more private areas, which are less accessible and more difficult to simply pass through, but we do see interactions between the public and private space. The middle area has a public walkway that passes over the private space. This is seen again in the third layer. I focused on the idea of a “throughway” and how it can be transformed to be unconventional. It is exemplified by the overlaying of public over private and incomplete passages, as void spaces are interrupted by solids.


